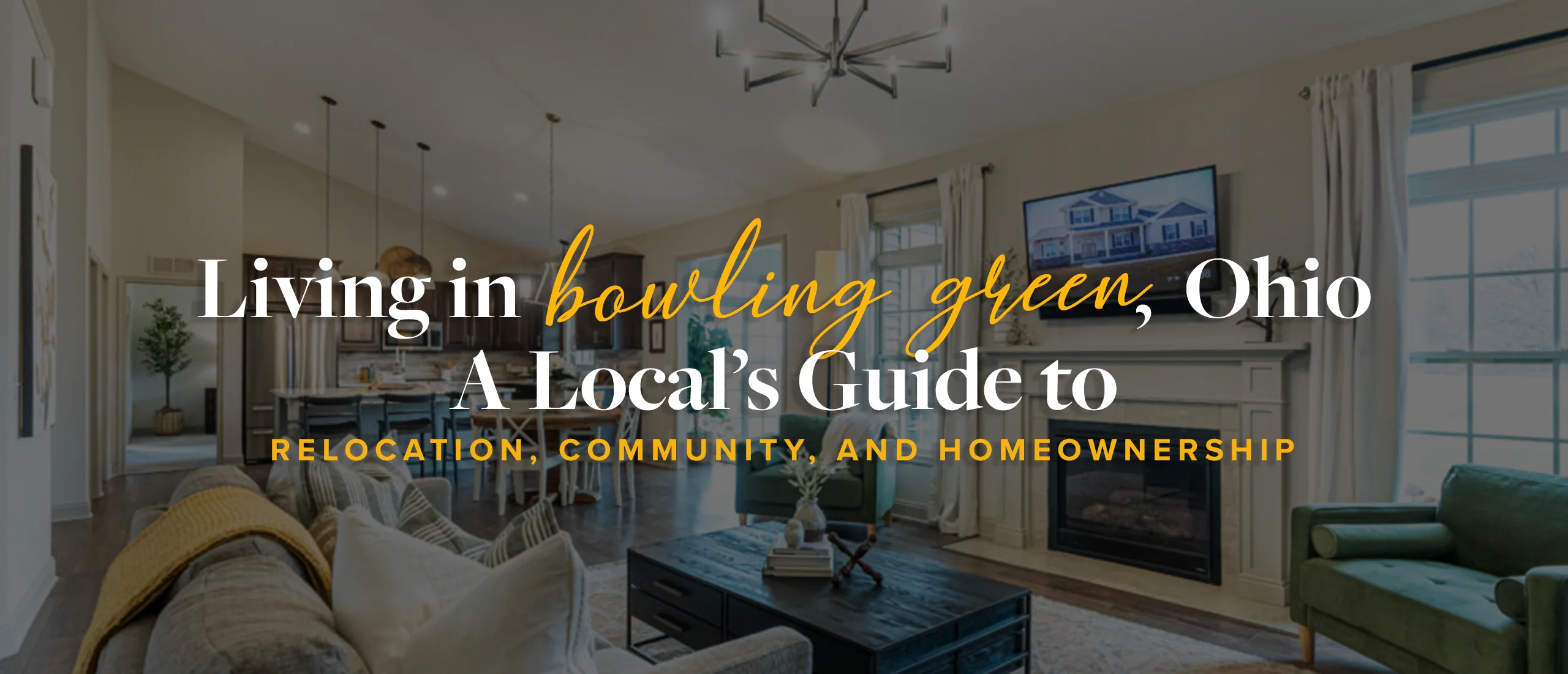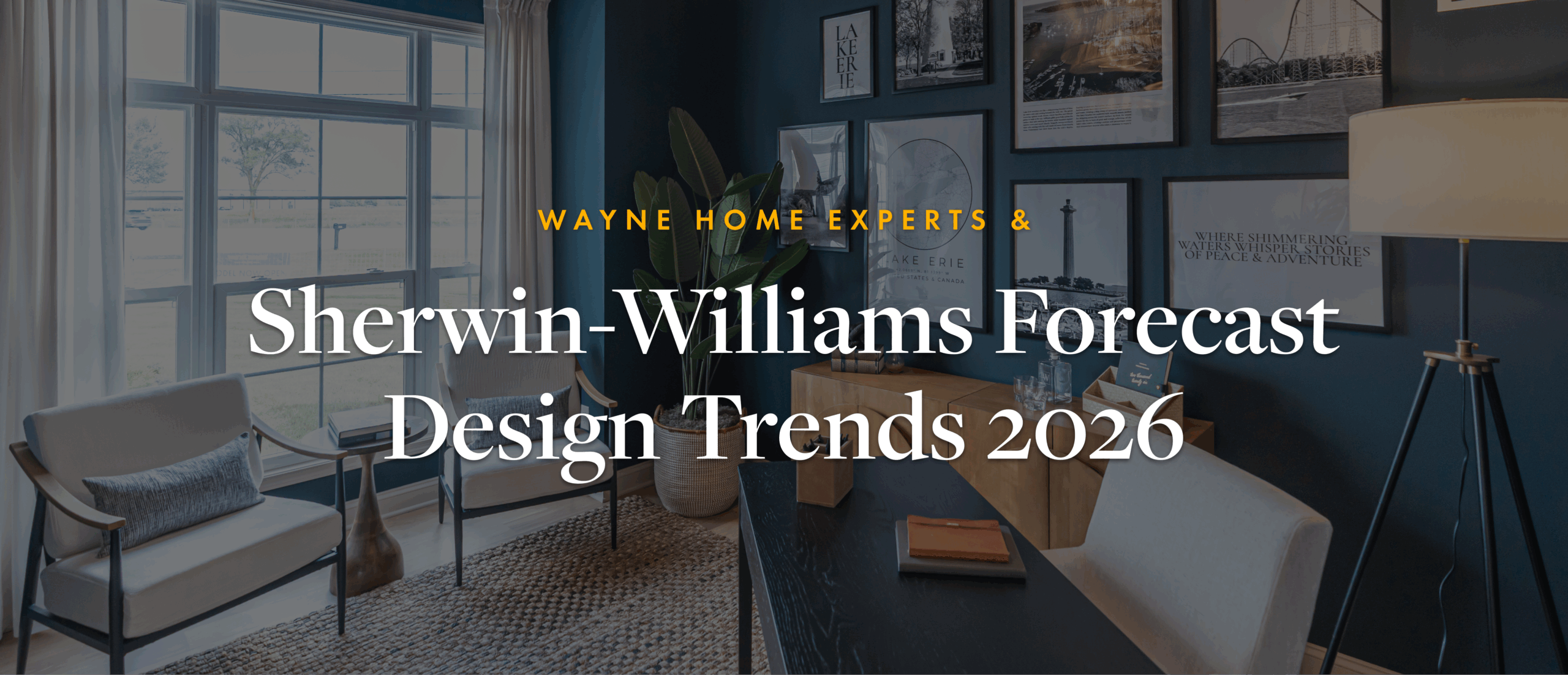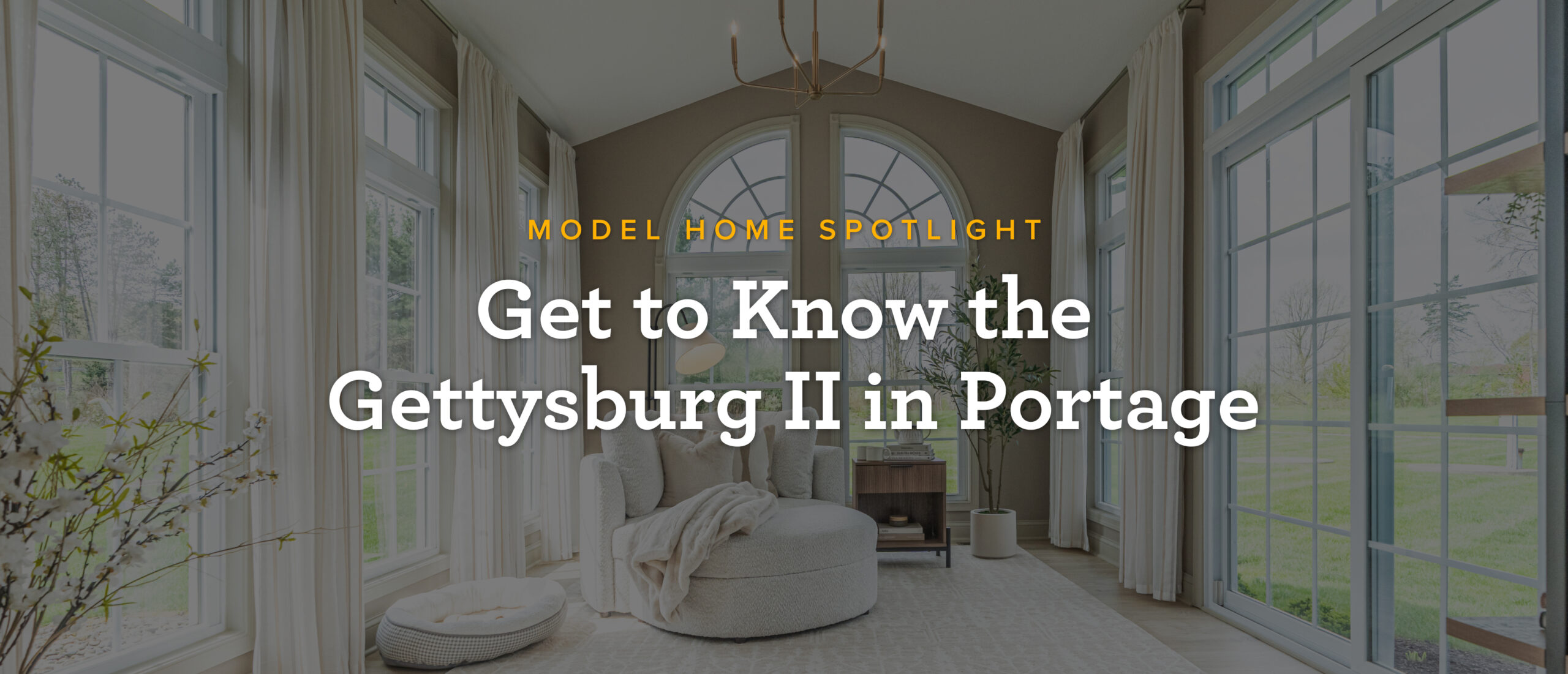
Explore the Refreshed Portage Gettysburg II
Earlier this year, we unveiled a Contemporary exterior refresh for the Portage Gettysburg II model home, which is a popular exterior option offered on select floor plans.
Now, we’re excited to showcase the newly renovated interior design refresh. This 3-bedroom, 2-bathroom home features some of our newest finishes and most desired features, all within a flexible layout that continues to be a favorite among homeowners. The result is a modern, stunning interior that perfectly complements the updated exterior.
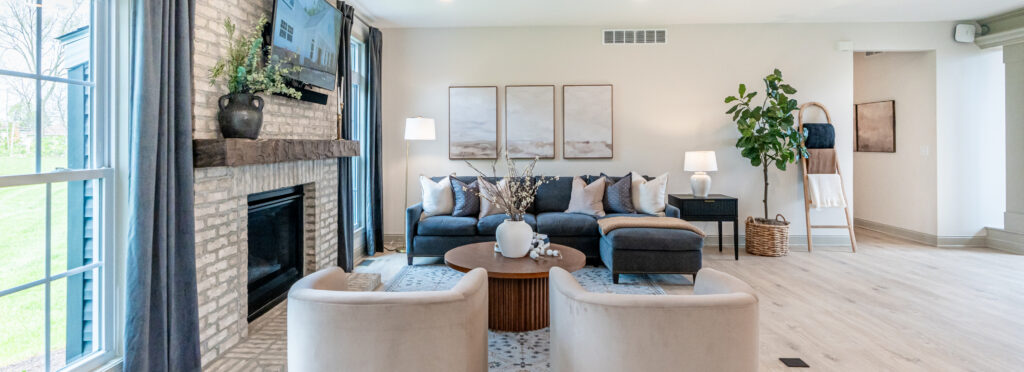
Stepping inside, you’ll immediately notice a significant change underfoot: our brand-new included solid surface flooring, RevWood! We’re incredibly excited about this addition to our included features, offering homeowners exceptional durability, style, and easy maintenance. This is only the second Wayne Homes model to showcase RevWood (our Ashland Charleston II being the first). This makes a visit to the refreshed Portage Gettysburg II a fantastic opportunity to experience the beauty and practicality of this flooring firsthand.
In this model, we’ve chosen the elegant Iris Oak shade of RevWood, which flows seamlessly throughout the main living areas, including the welcoming foyer, the expansive great room, the heart-of-the-home kitchen, the convenient walk-in pantry, the light-filled sunroom, the formal dining room, all the connecting hallways, and even the dedicated home office. This continuous flooring creates a sense of spaciousness and cohesion, providing a beautiful foundation for the entire design.
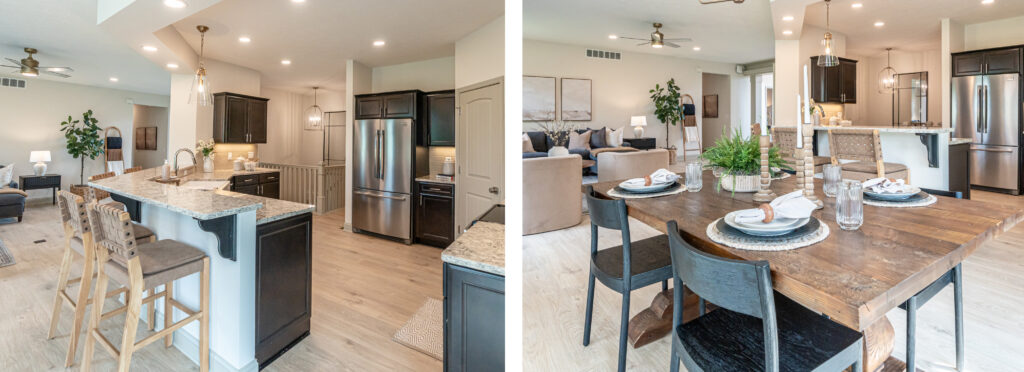
The kitchen is a true showstopper, thoughtfully designed with both style and functionality in mind.
A chic horizontal brickset tile backsplash adds a touch of texture and visual interest. The rich Sarsaparilla stain on the Maple cabinetry exudes warmth and sophistication, providing ample storage. Crowning this culinary haven are the stunning Intermezzo quartz countertops, offering a durable and elegant surface for meal prep and gathering. Completing the picture is a charming farmhouse-style sink paired with a sleek Colfax Polished Nickel faucet, a perfect blend of classic and contemporary.
Moving into the cozy great room, the inviting fireplace becomes a natural focal point. The brick face adds a touch of rustic charm, while the Smoked Oak stained barn beam mantel brings in a reclaimed, vintage feel, adding character and warmth to the space. Imagine cozying up here on a cool evening!
Throughout the main living areas, a fresh coat of Sherwin Williams Shoji White paint graces the walls, creating a light, airy, and versatile backdrop that allows the other design elements to truly shine. The interior trim, along with the rail and spindle leading to the finished basement stairs, are painted in the sophisticated Sherwin Williams Analytical Gray, providing a subtle contrast and adding a touch of modern elegance.
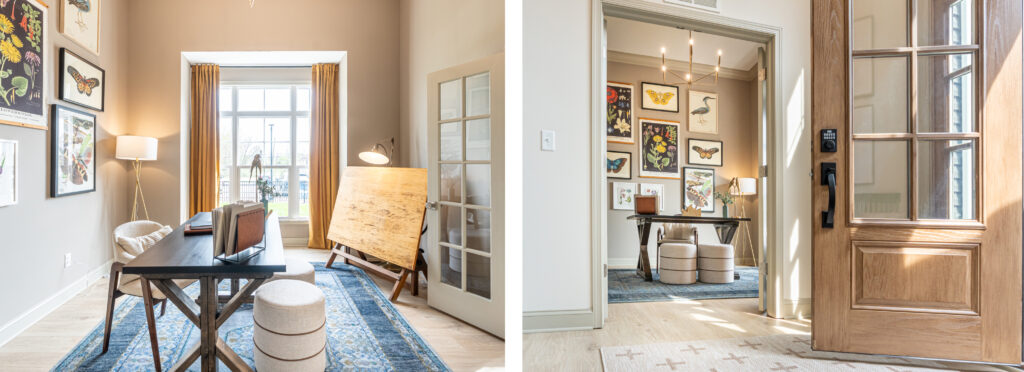
The dedicated home office and the bright and airy sunroom offer distinct atmospheres, thanks to the calming Sherwin Williams Morris Room Gray paint on their walls.
This hue provides a sense of focus and tranquility, perfect for work or relaxation. In the main hallway bathroom, the walls are painted in the warm and earthy Sherwin Williams Shiitake, creating a spa-like retreat.
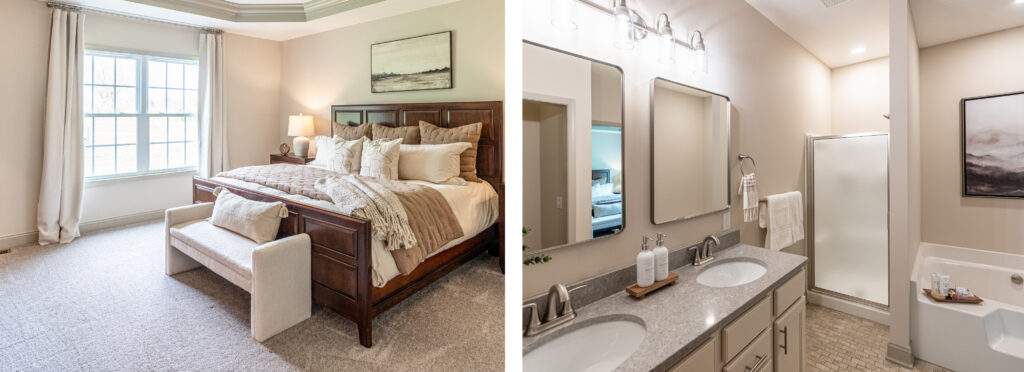
The owner’s suite is a sanctuary of comfort and style.
The walls of the owner’s bedroom are painted in the soft and inviting Sherwin Williams Natural Tan, promoting a sense of calm and relaxation. Even the walk-in closet receives a touch of elegance with walls painted in the crisp and clean Sherwin Williams Greek Villa.
The owner’s bathroom is a luxurious escape, featuring a double sink vanity with a beautiful Nimbus quartz countertop. Indulge in relaxation with the inviting garden tub or enjoy the convenience of the spacious 36″ shower – a perfect blend of luxury and practicality.
Even the often-overlooked laundry room has been thoughtfully designed with functionality and style in mind. Built-in Maple cabinetry, stained in the same rich Sarsaparilla as the kitchen cabinets, provides ample storage, while an Aluma Marble laminate countertop offers a durable and easy-to-clean workspace.
We recently celebrated the grand opening of this beautifully refreshed model on Saturday, April 26th, and Sunday, April 27th. While the official grand opening weekend has passed, the newly revitalized Portage Gettysburg II is now open and ready for you to explore! This is an incredible opportunity to walk through this popular floor plan and experience firsthand the stunning transformation, including the exceptional new RevWood flooring.
Come and see the harmonious blend of contemporary and classic updates that create a home you’ll want to move right into. While you can’t claim the Gettysburg II model home, we can get you started with plans to build one of your own. Visit the Portage Gettysburg II model today and let us help you start your Wayne Homes journey!
Would you like to visit us? Give us a call, and plan your visit today!
About Wayne Homes
Wayne Homes is a custom homebuilder in Ohio, Pennsylvania, Michigan, and West Virginia (see all Model Home Centers). We offer more than 50 fully customizable floorplans and a team dedicated to providing the best experience in the home building industry. For more information, Ask Julie by Live Chat or call us at (866) 253-6807.




