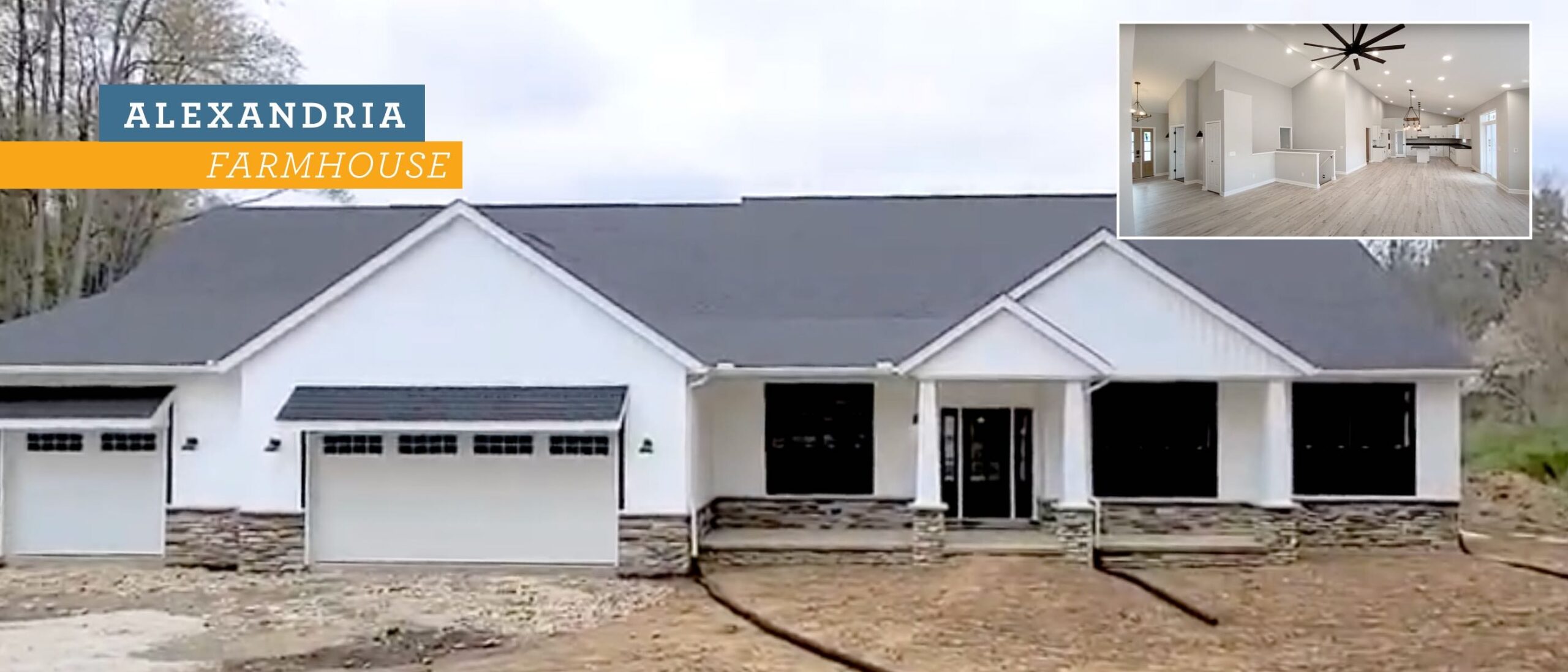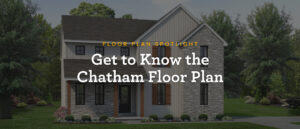
Wayne Walkthrough: Alexandria Farmhouse
You’re invited to take a tour of the Alexandria Farmhouse at our virtual open house. The homeowners graciously agreed to let us share their home as it’s being finished, so you can see for yourself what it’s like to build with Wayne.
 The Alexandria at a glance:
The Alexandria at a glance:
- Available exteriors: Classic, Craftsman, Family II, Farmhouse, Legacy and Tradition
- Square feet: 2,386
- Beds: 4
- Baths: 2.5
The exterior of this beautiful home was customized with these exterior features:
- Premium board and batten vertical siding
- 31×6 front porch
- Craftsman style columns at front porch
- Stone wainscot
- Farmhouse front door with matching sidelites
- Black Pella windows at front elevation
Once you walk into this Alexandria, you notice the tall 9′ ceilings that give a feeling of grandeur and airiness to the home. The cathedral ceiling in the great room continues that feeling through to the living space.
A few of the standout features in this home include the large center island in the kitchen, the spacious great room, and the redesigned owner suite. The large kitchen island was part of what the owner redesigned to allow for counter seating and to create a hub for family life. The large great room lets a lot of light in and provides ample space for relaxation. The reimagined owner suite features a fabulous owner bathroom with a soaking tub and a separate shower, making the owner suite a wonderful retreat.
A major standout feature of this home is the custom in-law suite.
This handy addition is located where the original owner suite would have been and can be accessed from the third bay of the garage, which leads into the kitchen/living area. The in-law suite features a walk-in closet and a full bathroom.
Other custom features of this particular home include:
- 3-car garage
- Shed roof over garage
- Additional square feet added to bedroom side of home and great room
- 9’ ceiling throughout
- Jamb and cased windows throughout
- Cathedral ceiling in great room and kitchen
- Dining room becomes office with French doors
- Redesigned kitchen
- Aristokraft Ellis PureStyle white painted cabinets in kitchen
- Owner suite relocated to original location of bedrooms 2 & 3
- Aristokraft Sinclair birch flagstone-stained cabinets in baths
- Double vanity with two sinks in owner bath
- Tile shower in owner bath
- Powder room replaced with a ¾ bath located off the owner’s entry
- Aristokraft Sinclair birch flagstone-stained cabinets in laundry room
- Finished basement stairs
- 13-course basement
- Steel beam in basement
- Walk-out basement
- Plumbing lines for future ¾ bath in basement
- Covered concrete porch at rear of home
Want more Alexandria inspiration? Check out the Interactive Floor Plan tool and photo gallery.
Make the Alexandria yours! If you’d like to get started planning your custom Alexandria, reach out today. We can’t wait to hear from you!
RELATED: Learn all about our Modern Farmhouse Plans here
About Wayne Homes
Wayne Homes is a custom homebuilder in Ohio, Pennsylvania, Michigan, and West Virginia (see all Model Home Centers). We offer 50 fully customizable floor plans and a team dedicated to providing the best experience in the home building industry. For more information, Ask Julie by Live Chat or call us at (866) 253-6807.
Disclaimer: The details of this blog are accurate as of the publish date, but are subject to change.






















