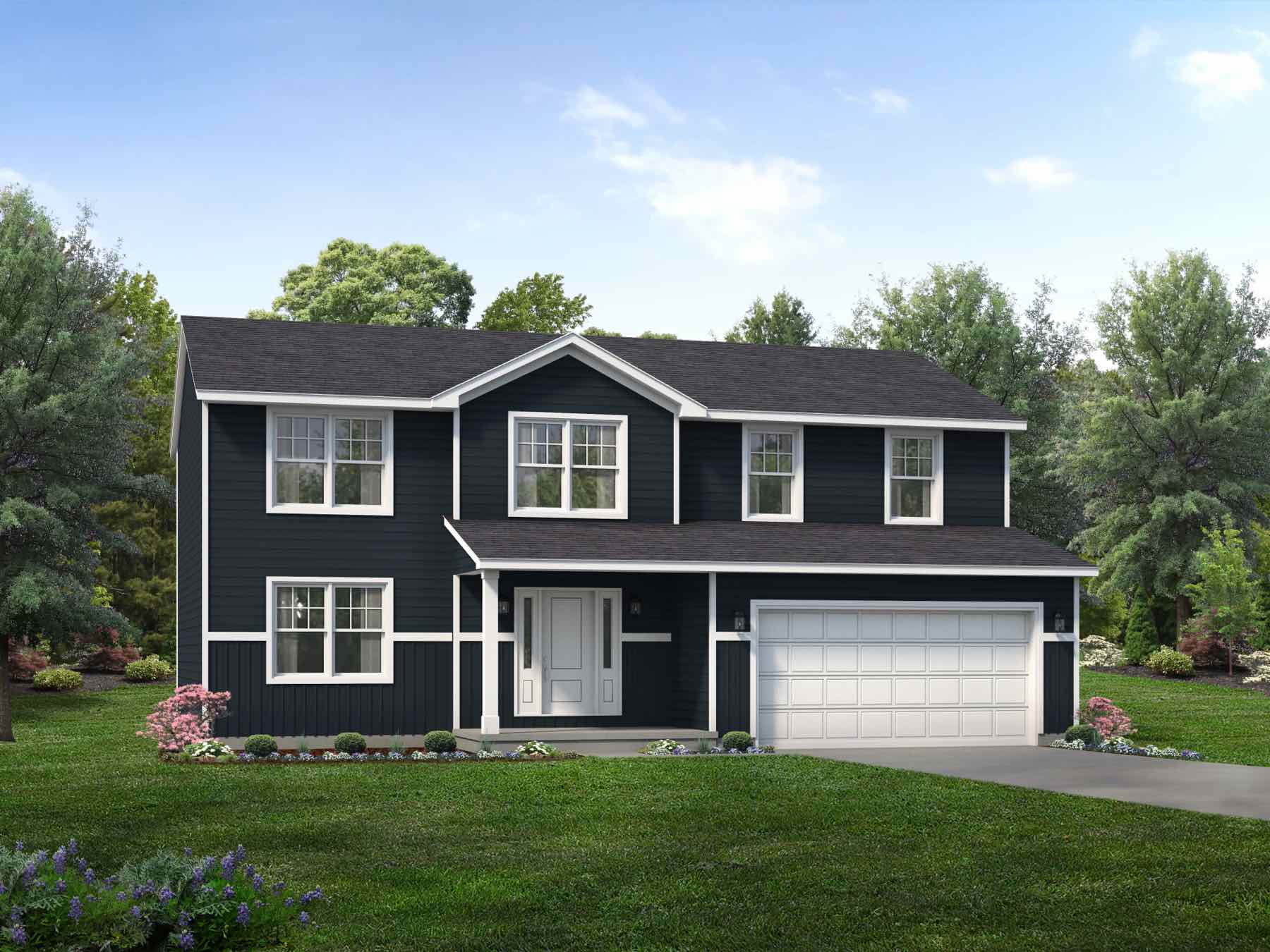
Wayne Walkthrough: Auburn II Smart Style Open House
Are two stories better than one? The Auburn II sets out to prove that theory with a two-story foyer for grand entrances and a two-story great room for grand get-togethers. This classic two-story design has all three bedrooms on the second floor, and yet the ginormous owner suite still enjoys a sense of privacy and separation from the other two bedrooms. Best of all, the loft overlooking the first floor brings both stories together. That’s one story that’s double the fun.
Here’s the Auburn II at a glance:
- Bedrooms – 3
- Bathrooms – 2.5
- Square feet – 2,032
- Available exteriors: Classic, Farmhouse, Craftsman II, Smart Style, Tradition
You’re invited to join us as we take this Auburn II Open House virtual tour. This Auburn II makes the most of its budget by taking advantage of the Smart Style exterior. This homeowner opted to add board-and-batten siding accents on the top and bottom of the exterior of the home. Other exterior additions include the 12’x14′ rear covered porch, which is located off of the sliding glass door. This homeowner chose to remove the included sidelites on either side of the front door, bumped out the foyer and relocated it to the left side of the home to create the gable you see in the front elevation.
Upon entering this Auburn II, you are greeted by a grand two-story entryway. This is accentuated by the rail and spindle at the staircase, which replaced the included half cap wall on the stairs.
Another customization this homeowner chose was to move the great room to the front of the home and add a fireplace on the exterior wall with transom windows on either side. This homeowner added a bump-out to create a sunroom nook in the dining room. They also reconfigured the kitchen to add a window to let more natural light in and relocated the sink from the island to below the window. The large kitchen island has plenty of room for seating at the eat bar. The kitchen features Benton Birch white painted cabinets and laminate countertops.
The half bath was relocated to the owner’s entry for convenience. The pocket door between the kitchen and owner’s entry keeps everything separated without taking up space. Speaking of space, this homeowner decided to add 4′ of width to the garage for much-needed storage.
Upstairs there’s a loft space that will become the home office. This space could also be used as a play room or a den. The two-story great room in the Auburn II floor plan was eliminated in this home to create the owner suite above on the second floor. The owner suite bathroom features dual vanities, a window in between, and a spacious 60″ shower. The second bathroom lies in between the second and third bedrooms. Each of the secondary bedrooms features large closets and lots of natural light.
Other customizations made to this home include:
- Laundry relocated to second floor
- Loft located in front of home (above great room)
- Owner suite relocated to be above dining room/sunroom nook
- One larger (approx 10′ x 8.5′) walk in closet replacing double walk in closets in owner suite
- Secondary bedrooms relocated to garage side of home
For more Auburn II inspiration, check out these helpful online tools:
Do you want to make the Auburn II yours? Give us a call! We can help you get started on the path to your new home.
About Wayne Homes
Wayne Homes is a custom homebuilder in Ohio, Pennsylvania, Michigan, and West Virginia (see all Model Home Centers). We offer over 50 fully customizable floorplans and a team dedicated to providing the best experience in the home building industry. For more information, Ask Julie by Live Chat or call us at (866) 253-6807.























