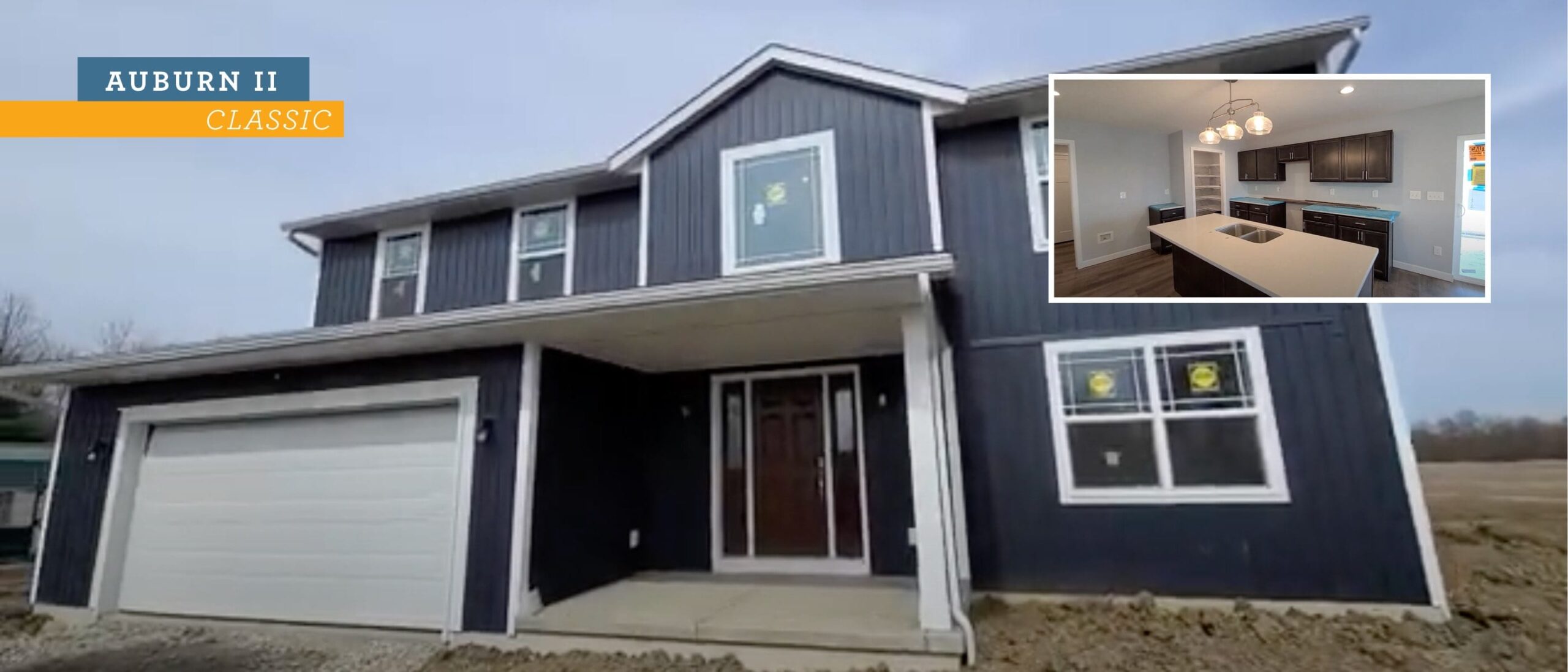
Wayne Walkthrough: Auburn II Virtual Tour
In this Wayne Walkthrough virtual tour, we are focusing on the Auburn II floor plan.
The Auburn II is a tale of two stories…including a two-story foyer for grand entrances. This two-story home gives you options to also have a two-story great room or use that second story for an additional bedroom or flex space. Let’s take a closer look.
The Auburn II at a glance:
- Square feet: 2,032
- Beds: 3
- Baths: 2.5
- Available exteriors: Classic, Traditional, Smart Style, Craftsman II, Farmhouse
This Auburn II has major curb appeal with its Charter Oak Riviera Dusk siding and wood-grain stained door with sidelites. As you enter this beautiful Auburn II with Classic elevation, you’ll notice the soaring two-story foyer that provides a grand entrance. As you move further into the home, you’ll see an office space on the right and a powder room to the left.
One of the best parts of this Auburn II home is the open-concept great room and kitchen/dining area. This layout is perfect for entertaining and provides clear sightlines to keep conversations going. The kitchen features Aristokraft Sinclair Birch Flagstone stained cabinets with quartz countertops and a walk-in pantry.
You’ll notice Craftsman doors throughout the home, which is one of several included door options. This homeowner opted to add a 12’x16′ covered porch to provide outdoor living space. As you move upstairs, you see the homeowner opted to have a fourth bedroom replace the two-story great room. The owner suite is spacious with two separate walk-in closets and has a wonderful bathroom with double vanities, brushed nickel faucets, a walk-in shower, and an enclosed toilet.
Additional features specific to this home include:
- Wide exterior window trim
- Stained oak handrail and newel post with painted spindles at staircase
- 3rd bedroom becomes “rec room” – walls common to hallway removed
- 60” shower with brushed nickel, obscure glass sliding shower door in owner bath
- Brushed nickel faucets in all baths
- Additional square feet added to garage
- Covered concrete porch at the rear of the home
Do you love the Auburn II? Check out our Interactive Floor Plan tool as well as our photo gallery for more home inspiration.
If you’re ready to make the Auburn II yours, we’re ready to help you! Drop us a line, and we can put a plan together to create your perfect Wayne home.
About Wayne Homes
Wayne Homes is a custom homebuilder in Ohio, Pennsylvania, Michigan, and West Virginia (see all Model Home Centers). We offer more than 50 fully customizable floorplans and a team dedicated to providing the best experience in the home building industry. For more information, Ask Julie by Live Chat or call us at (866) 253-6807.






















