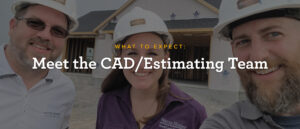
Wayne Walkthrough: Camden II Open House
You’re invited to take the first-ever open house tour of the Wayne Homes Camden II with us!
This Camden II open house video will take us through a Camden II with a customized Classic exterior that is still under construction. The homeowners were gracious enough to let us do a walkthrough prior to completion.
Let’s take a closer look at the Wayne Homes Camden II:
Available exteriors – Classic, Smart Style, Craftsman, Family, Farmhouse II
Square feet – 1,652
Bedrooms – 3
Bathrooms – 2

The Camden II makes a modest footprint seem huge with a wide-open layout that feels grand. The three-bedroom, two-bath Camden II features an expansive kitchen/dining/great room. The bedrooms are spread out to each corner of the home, offering an enhanced sense of privacy even with the home’s open concept. The full ready-to-finish basement and attached two-car garage are just the final pieces to love in this well-designed home.
Join us by watching the Camden II open house video.
You’ll see this home features the Classic elevation with a few touches to make it feel more like a farmhouse. This homeowner opted to add board-and-batten siding in Cape Cod Gray. They also added a welcoming 16’x6′ front porch with 8″ square posts.
As you enter the large, open foyer you’ll see you have sight lines all the way through the first floor of the home, with the open staircase as a stunning focal point. The staircase features Craftsman-style rail and painted spindles to match the interior trim and doors. The stairs will be finished with carpet at the end of construction.


As you move further into the main floor, you will see that Bedroom 2 was converted into a home office, by relocating the entry to off of the foyer and adding a charming pair of French doors.
Moving into the rear of the home, there is a soaring cathedral ceiling over the great room, kitchen, and dining. A traditional gas fireplace with a Kenwood fireplace surround and tile accents anchors the great room and conjures up a cozy scene.
The expansive kitchen features a large island–perfect for meal prep or having cocktails with friends. The cabinets are part of our Included Features and are the Sinclair Birch cabinets in Cafe stain with HD laminate countertops. This homeowner added crown molding above the cabinets, lending a sophisticated look to the kitchen.

A traditional sunroom also with a cathedral ceiling is located at the back of the dining room. The included sliding door was replaced with a French-style patio door leading to the added covered porch.
You can see there was a wall added in the foyer to close off the laundry room and the owner’s entry from the foyer space, providing a more private entry into the home. A large coat closet and pantry provides lots of storage. An added bay to the garage gives this homeowner lots of space for their woodworking hobby.
As you head downstairs, you’ll see the door to the basement has been relocated to the bottom of the stairs. This leads to the included 12-course unfinished basement, which offers plenty of storage and future living space.
Back upstairs, you’ll see the owner’s suite is located off of the dining room. The owner bath features the luxury owner bath option–a whirlpool tub and a separate walk-in shower. The included cabinets and laminate vanity tops pair well with the bronze finishes. A large approximately 10′ x 6′ walk-in closet is located off of the owner’s bath and is a dream come true.


The main bathroom is located on the opposite side of the home, as is the third bedroom, measuring approximately 10’x10′. Separating this bedroom and bathroom from the owner’s suite is great for privacy.
If you love this Camden II, be sure to check out our great online tools for planning your own Camden II:
- Camden II Virtual Tour
- Camden II Interactive Floor Plan
- Camden II Photo Gallery
- Camden II Exterior Visualizer
Do you love the Camden II? Get started planning your own today–give us a call!
About Wayne Homes
Wayne Homes is a custom homebuilder in Ohio, Pennsylvania, Michigan, and West Virginia (see all Model Home Centers). We offer more than 50 fully customizable floorplans and a team dedicated to providing the best experience in the home building industry. For more information, Ask Julie by Live Chat or call us at (866) 253-6807.





















