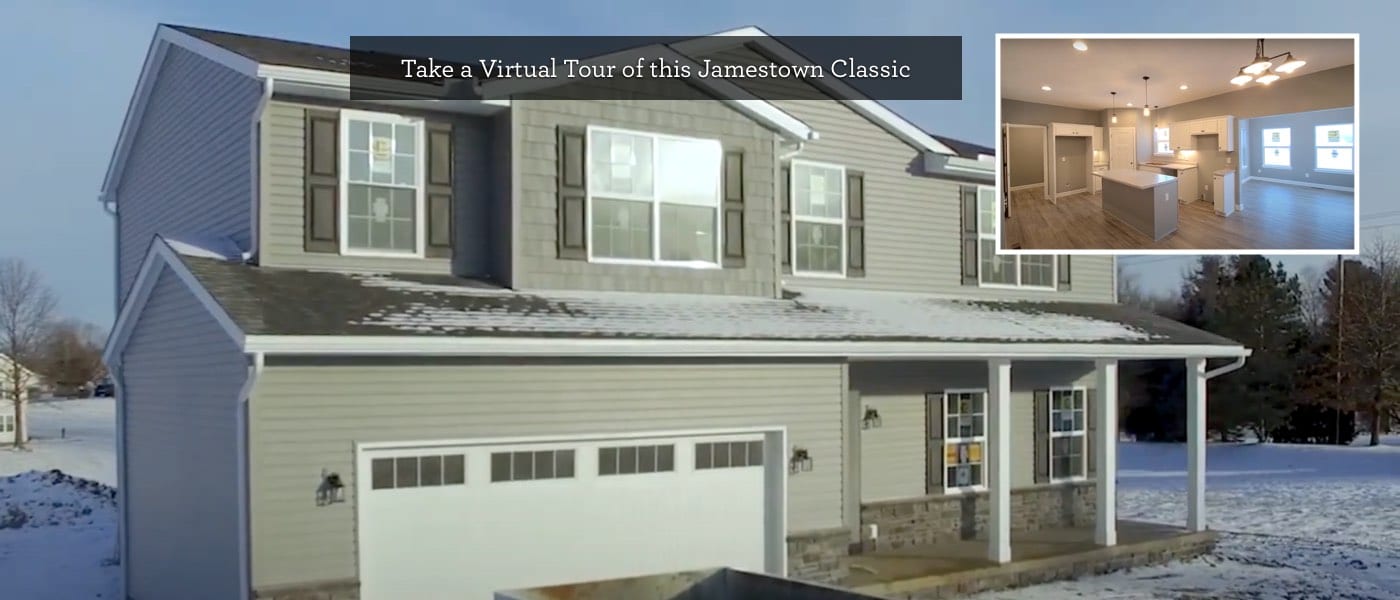
Wayne Walkthrough: Jamestown Classic
Open Houses are great because they give you a glimpse into what a custom home from Wayne Homes looks like when it’s almost complete.
The owners of this beautiful Jameston Classic graciously opened their home to us in this Jamestown Open House tour, so we could show the unique fit and finishes they selected for their custom Wayne home. Let’s take a closer look.
The Jamestown at a glance:
- Two-story home
- Square feet – 2,234
- Beds – 3
- Baths – 2.5
- Available exteriors – Classic, Family, Legacy, Craftsman, Farmhouse
Some of the best-loved features of the Jamestown include a flex space that can be used as an office or a den and a great room. The walk-in closets in each bedroom are wonderful for storage. The loft is the perfect space for a playroom or can be converted into a 4th bedroom, as we see in this home. The spacious owner suite with a large bathroom and walk-in closet tops it all off, creating a peaceful retreat for the homeowners.
Customizations specific to this home include a beautiful front porch, which welcomes you into the home.
As you walk in you’ll notice the painted stair railing and decorative iron spindles leading to the second floor. There’s also a convenient powder room located across from the stairs. The flex space is located at the front of the home and can be used for a home office, home school, den, or whatever your heart desires!

Moving through the home, you’ll notice 9′ ceilings throughout the first floor. The foyer opens up to the great room, dining, and kitchen areas. The kitchen features Sinclair birch white cabinets and gray-painted cabinets for a contrasting kitchen island. This kitchen was customized to include a corner pantry and a framed-in fridge space with cabinets above.
The owners’ entry features a large laundry room and an expanded two-car garage. The addition of a dining room with extra windows and a sliding glass door brings in lots of natural light. The roomy owners’ suite has a walk-in closet and spacious bathroom with a tub/shower combo and a linen closet. All three of the secondary bedrooms feature walk-in closets.
An unfinished basement offers lots of storage space and future equity if the homeowners choose to finish it, and that completes this beautiful Jamestown Classic.
Additional custom selections include:
- Sterling Gray Coventry premium siding
- Premium shake siding at gable
- Stone wainscot to front elevation
- Sidelite to the right of front door
- 2’ to side of garage
- 4th bedroom replacing loft
- Relocated main bath
- Double vanity with two sinks in main bath
- Sinclair birch stone gray painted cabinets in owner suite and main baths
For more inspiration, check out the Jamestown Interactive Floor Plan and Photo Gallery.
Would you like to customize your own Jamestown? Contact us to get started. We can’t wait to hear from you.
About Wayne Homes
Wayne Homes is a custom homebuilder in Ohio, Pennsylvania, Michigan, and West Virginia (see all Model Home Centers). We offer over 50 fully customizable floor plans and a team dedicated to providing the best experience in the home building industry. For more information, Ask Julie by Live Chat or call us at (866) 253-6807.





















