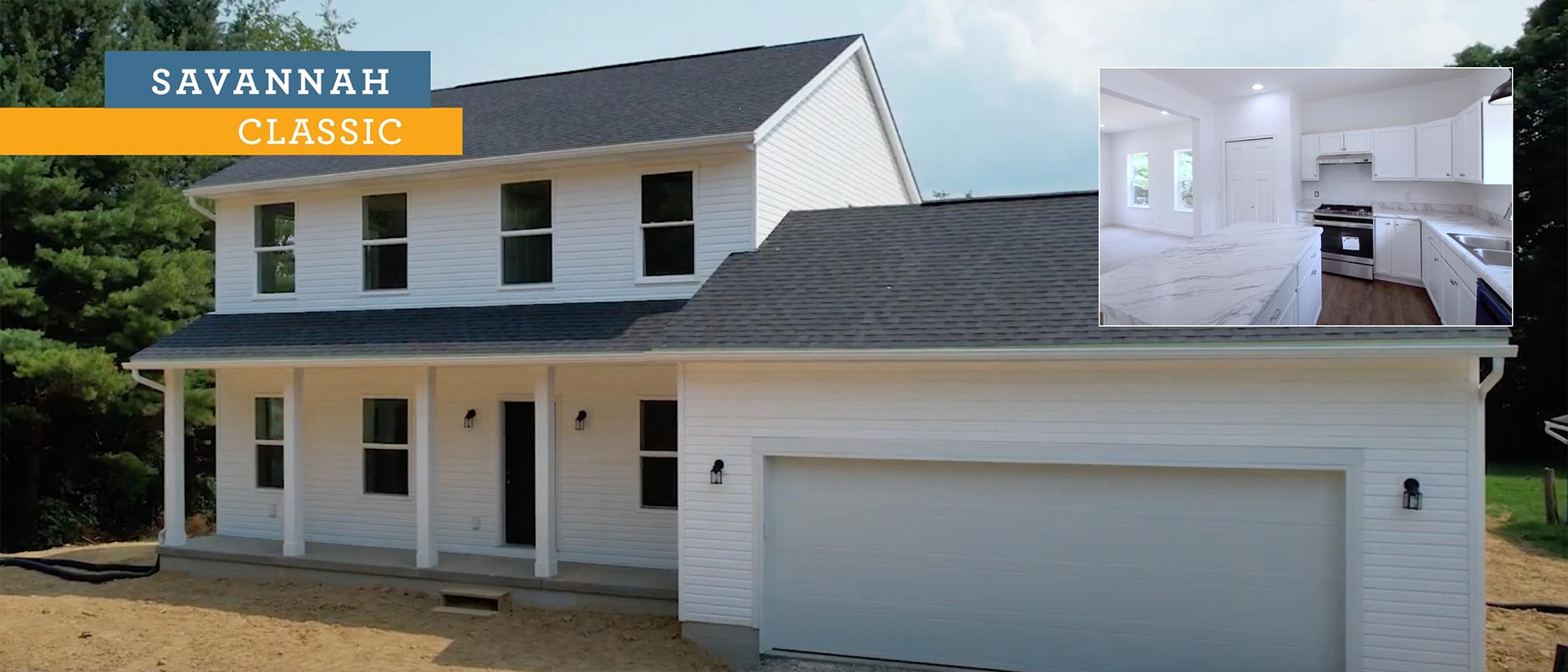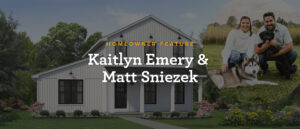
Wayne Walkthrough: The Savannah Open House
Welcome to our first-ever Savannah Classic Open House!
The Savannah floor plan was released in September 2020, and has quickly gained in popularity.
The Savannah at a glance:
- Available exteriors: Classic, Tradition, Craftsman, Farmhouse
- Square feet: 1,710
- Beds: 3
- Baths: 2.5
This homeowner was gracious enough to let us show off their home in the final stages of construction. This home started with a Classic elevation and customized it to extend the area in the front of the home to create a front porch.
From the foyer, you enter into the great room of the home. The great room has 9′ ceilings, and you can view the staircase to the second floor and kitchen from the great room, creating great sightlines.
The kitchen features upgraded Sinclair Birch white-painted cabinets with dramatic marble-look laminate countertops, which are part of our Included Features. The kitchen features an island with an eat ledge. This homeowner added an extra window to the dining area for more natural light.
The owner suite is upstairs, along with two secondary bedrooms and the main bathroom. Like the great room and dining areas, this homeowner added more windows to the owner suite to continue to flood the home with natural light. The owner bathroom has great storage, with a walk-in closet and a linen closet.
The walk-out basement was created due to the slope in the land. It provides great future additional square footage to finish out how the homeowner sees fit.
This home is a great example of how homeowners can select Included Features to maximize their budget while customizing their home with their must-have items.
Here are the customizations in this particular home:
- Extended front porch (approximately 30’x4’) with 8” square porch posts
- 4’ to garage
- 18’x7′ garage door
- 9’ ceilings throughout the first floor
- Flipped the kitchen and dining room layout
- Sinclair birch white-painted cabinets in the kitchen
- Walk-out basement
Thank you to this homeowner for sharing their beautiful home with us while it is being finished up! We love showing you our process, and what it’s like to build with Wayne.
If you’d like more Savannah inspiration, check out our Photo Gallery and Interactive Floor Plan tool.
Do you love the Savannah?
We do too, and we can’t wait to show you how you can build one for yourself. Contact us to get started!
About Wayne Homes
Wayne Homes is a custom homebuilder in Ohio, Pennsylvania, Michigan, and West Virginia (see all Model Home Centers). We offer more than 50 fully customizable floorplans and a team dedicated to providing the best experience in the home building industry. For more information, Ask Julie by Live Chat or call us at (866) 253-6807.





















