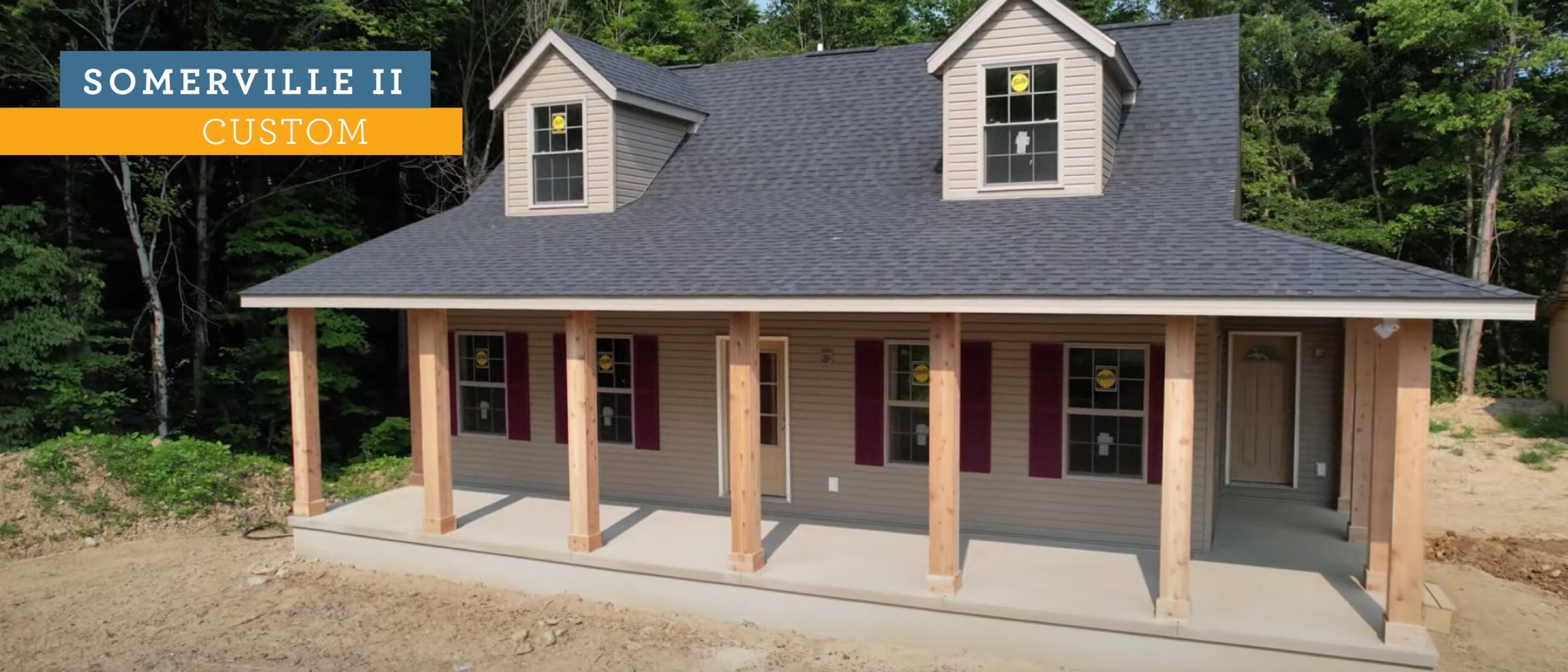
Wayne Walkthrough: The Somerville II
We’re excited to share our first-ever virtual tour of the Somerville II.
The Somerville II is a Cape Cod-style floor plan with 3 bedrooms, 2 bathrooms, and the owner suite downstairs. This beautiful Somerville II is still in construction, and the owners were gracious enough to give us a sneak peek at their wonderful home.
The Somerville II at a glance:
- Available exteriors: Classic, Tradition, Craftsman, Farmhouse
- Keep an eye out for a new Smart Style exterior for the Somerville II – coming October 22nd!
- Square feet: 1,696
- Beds: 3
- Baths: 2
These homeowners made some great choices with upgrades, while still using many Included Features to create a custom home that fits their budget. A wraparound front porch was added with cedar-wrapped porch posts. The exterior features siding in Tuscan Clay with Pella Encompass Fossil colored windows. A deck ledger board has been added for a future deck, and there is a walkout basement which was an easy addition due to the slope of the lot.
 Additional custom options include 9′ ceilings throughout the first floor, and a modified layout–these homeowners opted to remove a wall between the dining room and great room to open things up. In the kitchen, there are Sinclair Birch cabinets stained in Burlap and HD laminate countertops–both included features. They also added a walk-in pantry for extra kitchen storage and an owners entry and laundry area near the kitchen, as well as a powder room for convenience.
Additional custom options include 9′ ceilings throughout the first floor, and a modified layout–these homeowners opted to remove a wall between the dining room and great room to open things up. In the kitchen, there are Sinclair Birch cabinets stained in Burlap and HD laminate countertops–both included features. They also added a walk-in pantry for extra kitchen storage and an owners entry and laundry area near the kitchen, as well as a powder room for convenience.
One of the great features of the Somerville II is the owners suite located on the first floor for easy access.
The owner bathroom features a 60″ shower, which replaces the standard tub/shower unit. Like the kitchen, the bathroom cabinets are also the Burlap-stained Sinclair Birch.
 The secondary bedrooms are located upstairs. The unique angled walls and dormer windows add a lot of charm to the two upstairs bedrooms. The main bathroom has a tub/shower combo and also has Sinclair Birch cabinets stained in Burlap.
The secondary bedrooms are located upstairs. The unique angled walls and dormer windows add a lot of charm to the two upstairs bedrooms. The main bathroom has a tub/shower combo and also has Sinclair Birch cabinets stained in Burlap.
All of our homes include a full basement, and this homeowner upgraded to create a 13-course basement. They also put in additional windows and a sliding glass door to let more natural light in.
Additional customizations in this Somerville II include:
- Added covered concrete front porch
- 8” square cedar wrapped porch posts
- Stained wood-grained fiberglass front door
- Dormers added to rear of home at bedrooms 2 & 3
Can you see yourself living in the Somerville II?
If you need more inspiration, check out our photo gallery and Interactive Floor Plan Tool.
If you are inspired to build your own Somerville II, the next step is to contact us! We can’t wait to help you plan your dream home.
About Wayne Homes
Wayne Homes is a custom homebuilder in Ohio, Pennsylvania, Michigan, and West Virginia (see all Model Home Centers). We offer more than 50 fully customizable floorplans and a team dedicated to providing the best experience in the home building industry. For more information, Ask Julie by Live Chat or call us at (866) 253-6807.






















