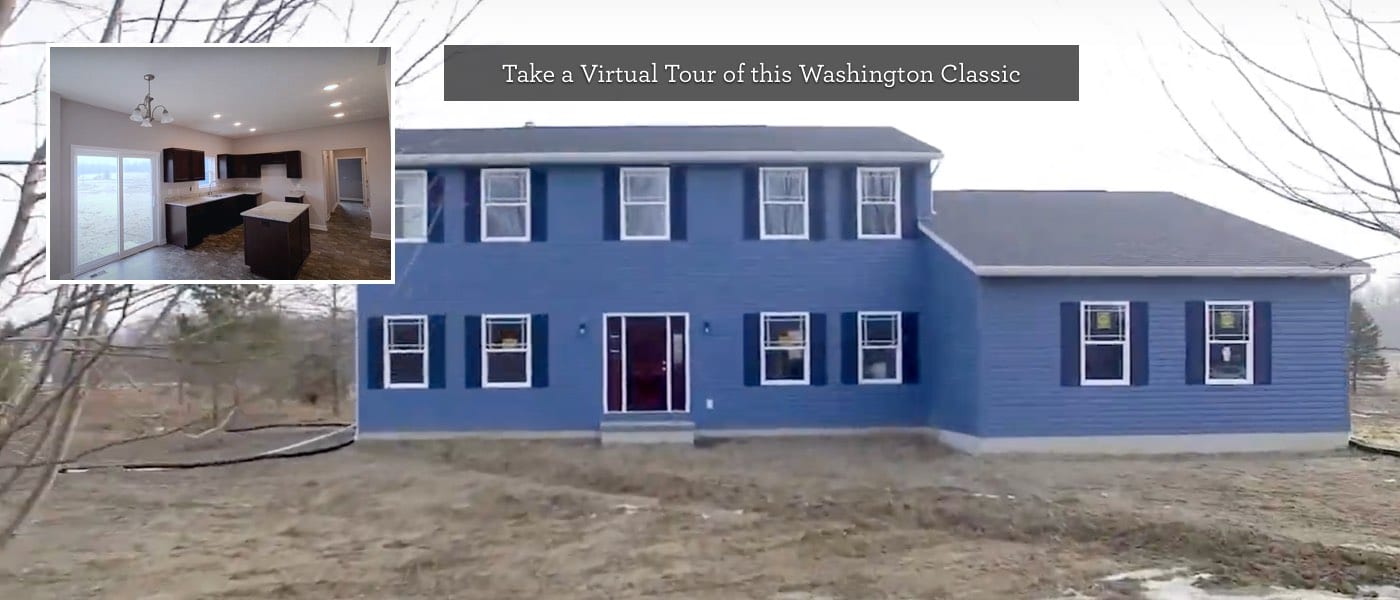
Wayne Walkthrough: The Washington
We’re bringing you another virtual Open House, so you can see a new Wayne home that is in the process of being completed.
The gracious homeowners have opened their home to us, so you can get a better understanding of our build process and the features of the home. This time, we are featuring our Washington Classic, and you will fall for this traditional home that’s feature-rich and so cozy.
Here’s the Washington floor plan at a glance:
- Two-story home
- Square feet – 2,249
- Beds – 4
- Baths – 2.5
- Available exteriors – Classic, Tradition, Family, Legacy, Craftsman
This particular Washington features Laguna Blue Charter Oak premium siding and Pella 250 series windows with prairie grids. As you enter, you’ll see a large coat closet and 9-foot ceilings throughout the main floor. There is a den to the left, which is great for an informal living space or a home office. Across from the den is the formal dining room, which is accessed from both the foyer and the kitchen. The main living space features a great room, spacious kitchen, and breakfast room with a sliding glass door. The wood-burning fireplace adds a cozy focal point to the great room.
The custom kitchen peninsula was replaced with a 5-foot island, which features the included cabinets Oakland oak cabinets with the umber stain. Granite countertops and an under-mount sink compliment the beautiful wood cabinets.
Square footage was added behind the garage to create an in-law suite.
The owners’ entry hall features a laundry room located just off of the entrance from the garage, as well as a half bathroom. The added in-law suite is just down the hall, with a full bathroom and walk-in closet. Upstairs is the owner suite and the secondary bedrooms. Bedroom two and three were redesigned to both feature an ensuite bathroom and walk-in closet.
Other customizations unique to this open house include:
- Side-entry garage
- Pella 250 windows and slider
- Mahogany stained front door with matching sidelites
- Oakland Oak umber stained cabinets in the kitchen
- Plenty of counter space (72” vanity) in the first-floor in-law suite
- Large (60”) showers in the first-floor in-law suite and second-floor owner suite
- 2’ added to front and 3’ added to side of the garage for a total of 142 sq ft. in the garage
- Garage to basement stairs
- 13-course block basement
- Plumbing lines for a future ¾ bath in basement
For more inspiration, check out the Washington Interactive Floor Plan and photo gallery.
Are you ready to customize your own Washington floor plan? Contact us–we can’t wait to hear your ideas.
About Wayne Homes
Wayne Homes is a custom homebuilder in Ohio, Pennsylvania, Michigan, and West Virginia (see all Model Home Centers). We offer over 50 fully customizable floor plans and a team dedicated to providing the best experience in the home building industry. For more information, Ask Julie by Live Chat or call us at (866) 253-6807.






















