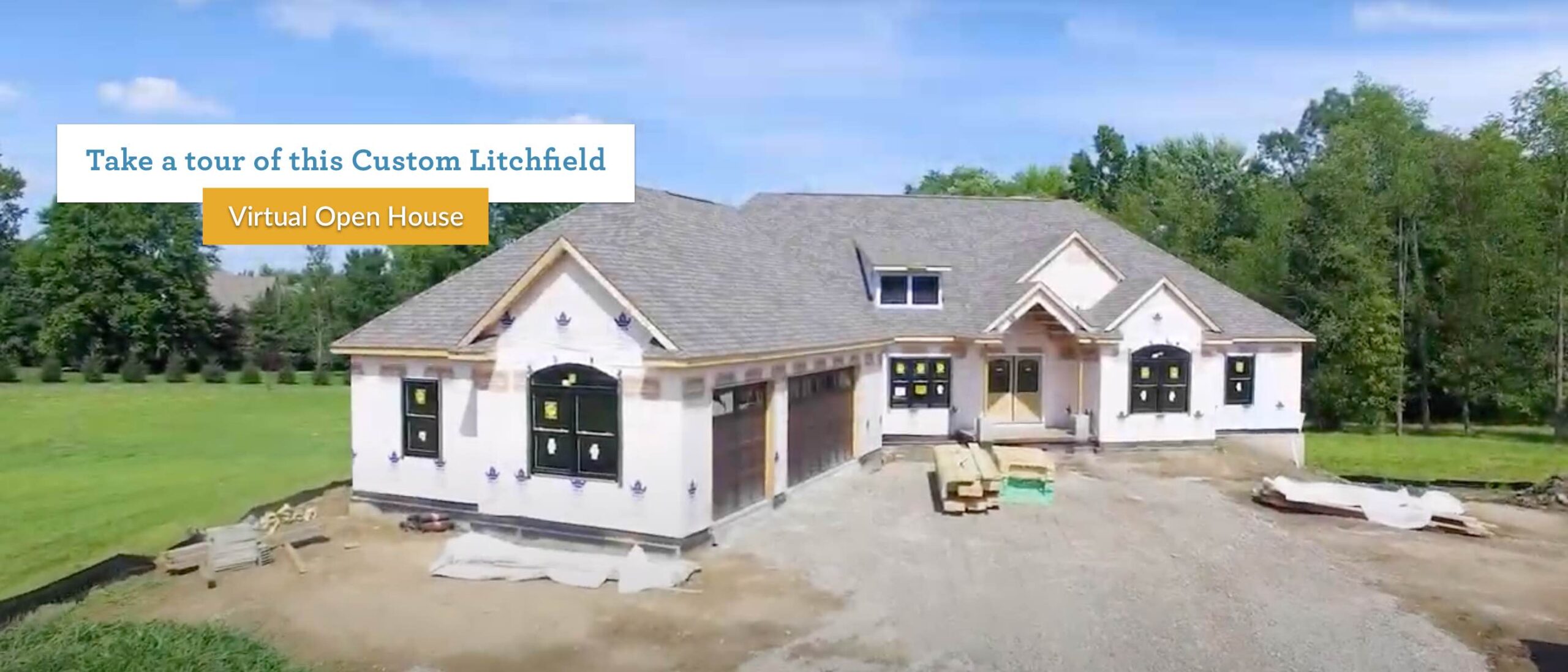
Wayne Walkthrough: Custom Litchfield Virtual Tour
The best way to see how a Wayne Homes custom home all comes together is by attending an open house.
We are able to offer open houses when a gracious homeowner is willing to show their home in the framing stage before all the finishes are in. We filmed Bethany, our helpful homeowner, showing her custom Litchfield home, so you can enjoy this Litchfield home tour from the comfort of your own home.
Here is her custom Litchfield at a glance:

- Square feet – The Litchfield is 2,206 square feet. Bethany added square feet to their home making it over 2,700 square feet on the main level. The finished basement adds the same square footage downstairs.
- Bedrooms – The Litchfield includes 3 bedrooms. Bethany’s home has 3 bedrooms on the main level but has added a 4th bedroom in the finished basement space.
- Baths – The Litchfield includes 2.5 bathrooms. Bethany’s home has 2.5 baths on the main level and then a full bath in the basement has been added.
- Available exteriors – Classic, Tradition, Craftsman, Legacy (Bethany and her husband customized their front elevation, creating their version of a French Country design.
As you follow Bethany through the home, you’ll notice why homeowners love the flexibility Wayne Homes provides with customizations. She was able to move two windows that would have been in her bedroom to the dining room at no extra cost–brilliant! You can shift features around to create the best arrangement for you…that’s smart design.
Here are some of the customizations specific to this home:
- Added 4′ to the right and left sides of the house

Interested in the Litchfield floor plan? Don’t miss our Virtual Tour of the Litchfield Craftsman on the Litchfield floor plan page. - Angled 3-car garage
- Added basement steps in the garage
- Black windows
- Double front doors
- 9′ ceilings through the first floor
- Coffered ceiling in the dining room
- Cathedral ceiling in the great room and kitchen
- Removed the kitchen wall to create one large room (kitchen and great room)
- Added a large walk-in pantry
- Redesigned owner suite bath to have two separate vanities and one large walk-in closet
- Large bay window in the owner’s bedroom
- Jack-and-Jill bath between the two secondary bedrooms
- Finished basement with a 4th bedroom and full bathroom
- Basement plumbing lines for a future wet bar
- Walkout basement with porches and patios, creating a beautiful outdoor living space
- Steel beams in the basement to create an open space and remove the posts
With this being their second Wayne home, Bethany knew from experience what worked in her old home, and also which new items she wanted to add. From butler’s pantries to wet bars, we know how to make your dream home come to life.
Stay tuned as we plan to visit Bethany again and see how things are progressing. Ready to customize your next home? Contact us to get started–it’s easier than you think.
About Wayne Homes
Wayne Homes is a custom homebuilder in Ohio, Pennsylvania, Michigan, and West Virginia (see all Model Home Centers). We offer over 50 fully customizable floor plans and a team dedicated to providing the best experience in the home building industry. For more information, Ask Julie by Live Chat or call us at (866) 253-6807.






















