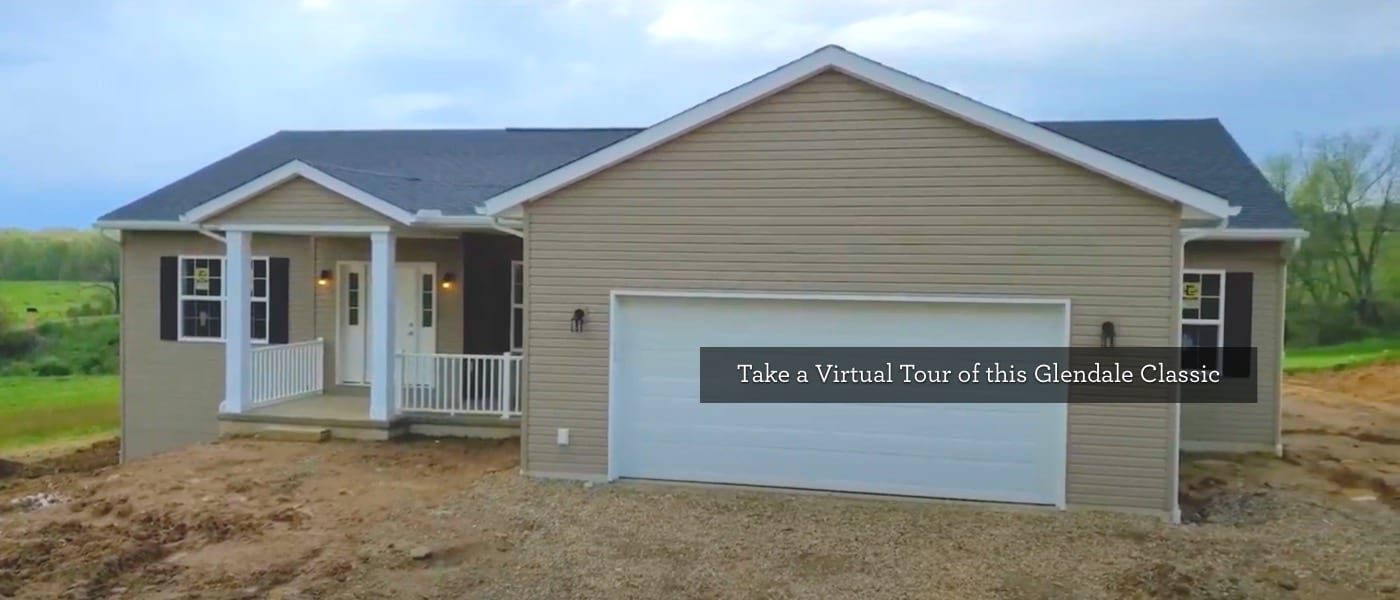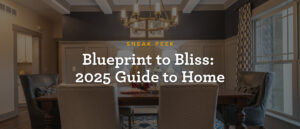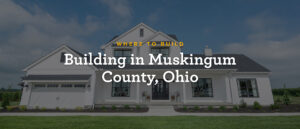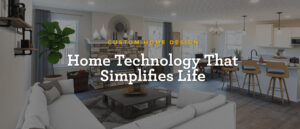
Wayne Walkthrough: The Glendale
The Glendale offers ranch-style living at its best. Cleverly designed to make entertaining a breeze and simplify family life, the layout of the Glendale has a great flow to it. The foyer transitions to the great room then the kitchen and dining room in a natural way that keeps everyone connected.
Here’s the Glendale at a glance:
- Square feet: 2,175 sq ft.
- Bedrooms: 3
- Bathrooms: 2
- Available exteriors: Classic, Tradition, Craftsman and Homestead
We invite you to walk through the Glendale with us in this Virtual Open House video.
The Glendale has a host of thoughtful features designed to make life easier. The spacious walk-in pantry ensures there’s a spot for everything. A large mudroom/owner’s entry off the two-car garage keeps coats, shoes and backpacks out of sight, and saves your floor from what might be dragged in from outdoors. And there’s a generous walk-in closet in the master suite because, well, you can never have too much storage.
Other standout features include:
- Front porch with spindles
- 9′ ceilings throughout
- Sinclair birch white-painted cabinets throughout
- 5′ shower in the master bath
- Cabinets in the mudroom/owner’s entry
- Cabinets in the laundry room
The hub of the home is the kitchen that has an L-shaped island with an eat ledge that overlooks the great room. It’s the perfect place for the family to connect. From grabbing a snack and doing homework to catching up while cooking dinner, the Glendale’s kitchen is truly the center of family life.
Another family-favorite feature of the Glendale is the den/flex space that can be a home office, game room, or a formal dining room. You choose! Whether it’s a space for the kids to play or a place for you to quietly get away from it all…this flex space can be whatever you want it to be.
Do you love the Glendale? If you’re ready to make it yours, contact us. We can’t wait to hear from you!
About Wayne Homes
Wayne Homes is a custom homebuilder in Ohio, Pennsylvania, Michigan, and West Virginia (see all Model Home Centers). We offer over 50 fully customizable floor plans and a team dedicated to providing the best experience in the home building industry. For more information, Ask Julie by Live Chat or call us at (866) 253-6807.





















