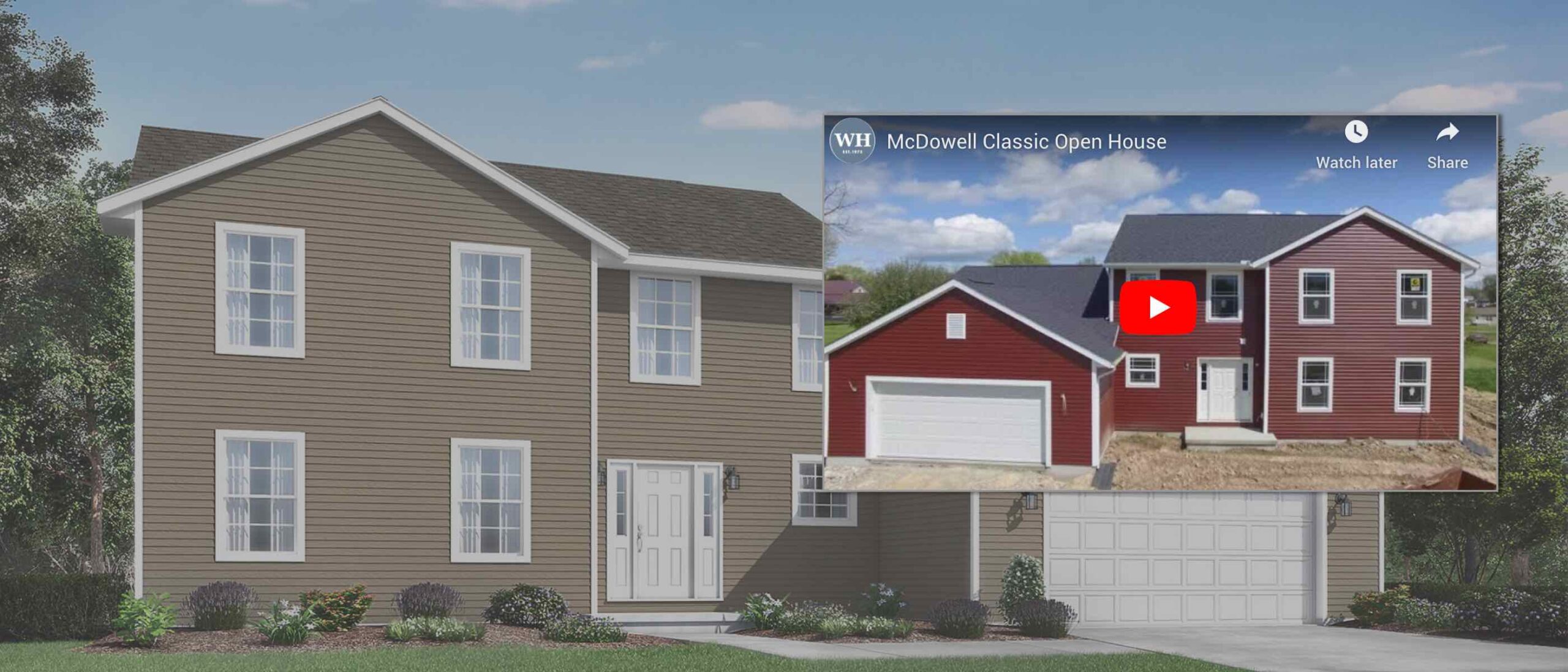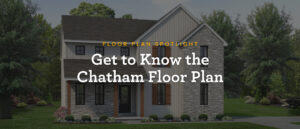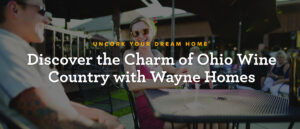
Wayne Walkthrough: The McDowell
*We have discontinued the McDowell as a floor plan. However, as a custom home builder, we can take any element of any floor plan and make it uniquely yours. If there’s something about the McDowell that you absolutely love, we can still build it on your land! Be sure to also check out our full list of floor plans.
We’re back with another Wayne Walkthrough. This time, we are featuring the McDowell. This floor plan is designed to make you feel right at home. The thoughtful design of the McDowell has a natural flow from one space to the next that feels welcoming, spacious, and private at the same time.
Here’s the McDowell at a glance:
- Square feet: 2,492 sq ft.
- Bedrooms: 4
- Baths: 2.5
- Available exteriors: Classic, Tradition, Craftsman, Contemporary, and Farmhouse
One of the standout features of the McDowell is the kitchen.
 With a 6′ central kitchen island and a huge walk-in pantry, the kitchen is the heart of the home. Flowing easily to the dining room and the great room, the McDowell’s kitchen acts as the hub of family life. And, thanks to the great layout, the McDowell also provides privacy for everyone in the family, separating the master suite on the main floor from the secondary bedrooms on the second floor.
With a 6′ central kitchen island and a huge walk-in pantry, the kitchen is the heart of the home. Flowing easily to the dining room and the great room, the McDowell’s kitchen acts as the hub of family life. And, thanks to the great layout, the McDowell also provides privacy for everyone in the family, separating the master suite on the main floor from the secondary bedrooms on the second floor.
Want to see how well this home flows firsthand? Well, you’re in luck. You’re invited to watch our virtual Open House video walkthrough that takes you on a tour of a McDowell Classic. As one of our newest floor plans, this is the first-ever Open House we’ve done at a McDowell, and we think you’ll love it!
Highlighted features include:
- Charter Oak premium siding
- Aristokraft Oakland oak sarsaparilla stained cabinets in the kitchen
- Blanco drop-in Silgranit sink in the kitchen
- Kichler Brinley pendants over the kitchen island
- Aristokraft Sinclair birch flagstone stained cabinets in the baths
Want to take a closer look at the layout?
Try our Interactive Floor Plan tool. This helpful tool shows you the options available for the McDowell if you’d like to see something a little different than what was featured in this Open House.
If you’d like to build your own McDowell or get more information, contact us! We can’t wait to hear more about you and your dreams for a new Wayne home.
About Wayne Homes
Wayne Homes is a custom homebuilder in Ohio, Pennsylvania, Michigan, and West Virginia (see all Model Home Centers). We offer over 50 fully customizable floor plans and a team dedicated to providing the best experience in the home building industry. For more information, Ask Julie by Live Chat or call us at (866) 253-6807.





















