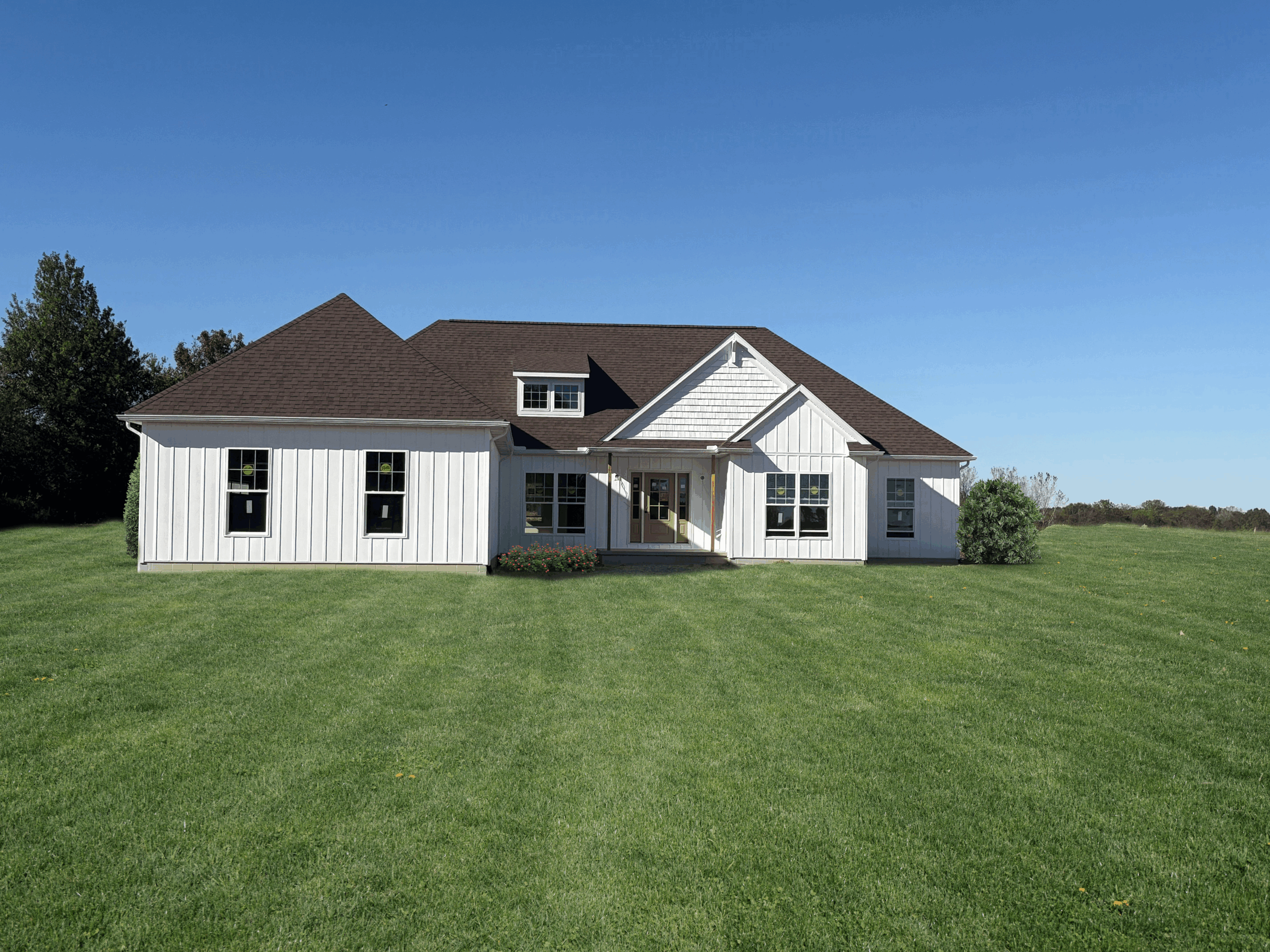Tour the Litchfield Craftsman II — Where Classic Design Meets Modern Living
Join us on Saturday, November 1, to step inside this under-construction Litchfield Craftsman II and experience the thoughtful design and timeless charm that make this floor plan a homeowner favorite. With its Craftsman-inspired details, open-concept layout, and smart use of space, the Litchfield brings comfort, function, and style together beautifully.
What to Expect:
Inviting Craftsman curb appeal: This home’s exterior features a gabled roofline, classic Craftsman columns, and beautiful Glacier White siding accented with crisp white trim. The front porch creates the perfect welcome — a spot that’s as inviting for guests as it is relaxing for quiet mornings.
Open and connected living spaces: At the heart of the home, the great room, kitchen, and breakfast area flow seamlessly together. Large windows bring in natural light, while the open layout keeps everyone connected — whether you’re cooking, entertaining, or just enjoying time together.
A kitchen designed for daily life: The Litchfield’s spacious kitchen includes a large island with an eat ledge, ideal for casual meals or conversation while cooking. Rich cabinetry and sparkling countertops create a modern yet comfortable feel.
Owner’s suite with a personal touch: Tucked away for privacy, the owner’s suite offers a peaceful retreat complete with his-and-hers walk-in closets and a private bath featuring a double vanity and large shower — the perfect way to start and end your day.
Flexible living options: Two additional bedrooms and a full bath on the main floor offer plenty of space for family or guests. A dedicated study near the foyer provides a quiet spot for working from home or managing daily tasks.
Stylish, low-maintenance finishes: Luxury RevWood flooring runs through the main living areas, blending beauty with easy care. Soft neutral walls and bright white trim create a warm, welcoming backdrop ready for any style.
Endless possibilities downstairs: The full basement expands the home’s potential — perfect for future finishing as a recreation area, home gym, or extra storage.
Meet the Wayne Homes team: Chat with our team, explore design options, and learn how we can personalize the Litchfield — or any of our floor plans — to fit your lifestyle and vision.












