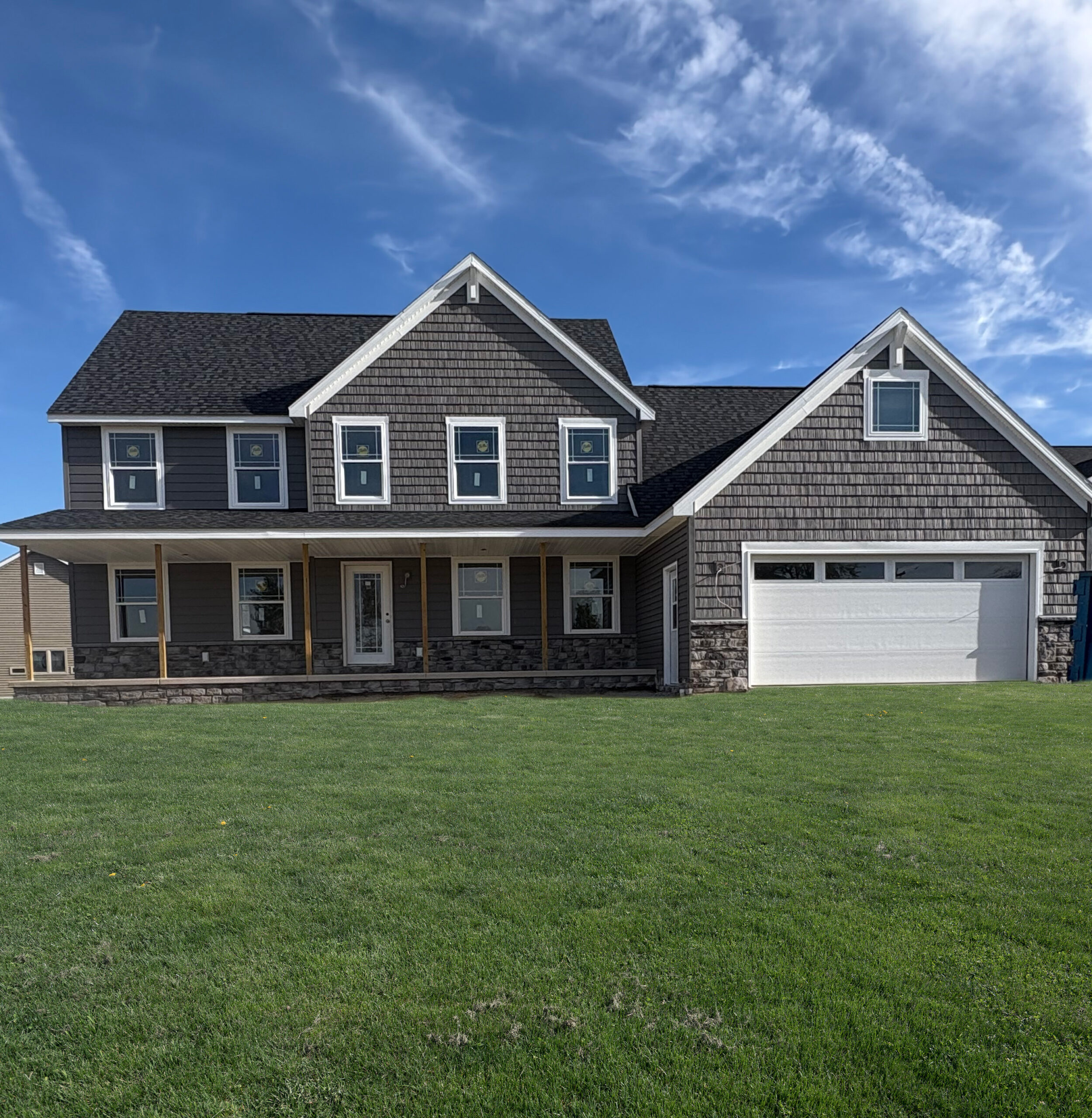Join us Saturday, November 22 in Bluffton, OH
Step inside this customized Elliot floor plan to explore a home designed around everyday comfort and connection. From the Craftsman exterior to the two-story great room and finished lower-level rec space, this under-construction home shows how building around the way you live creates spaces that feel personal, bright, and beautifully livable.
What to Expect:
- Craftsman curb appeal: Ageless Slate siding paired with Glacier White trim, Moonlight Grey Blended Cut stone, and Moire Black shingles creates a classic Craftsman look that will never go out of style. The added covered porch overlooking the backyard offers a relaxing retreat to enjoy a cup of coffee on a quiet morning.
- Main floor made for everyday living: RevWood Stone’s Throw Oak solid surface flooring extends through the entire first floor, creating a cohesive, easy-to-maintain foundation. The flex room features a trim accent wall painted in Sherwin-Williams Felted Wool, adding warmth and personality right off the entry.
- A kitchen built for connection: At the center of the home, Sinclair Frost cabinetry and Aura quartz countertops create a light, inviting workspace. Dual islands add space for both meal prep and gathering, while details like a decorative range hood and open shelving bring a custom, curated feel to the heart of the home.
- Relaxing first-floor owner’s suite: The owner’s bedroom features a vertical shiplap accent wall in Sherwin-Williams Felted Wool — a cozy focal point that adds depth and texture. In the adjoining bathroom, the layout has been reimagined with a single-sink vanity and added linen cabinet, a garden tub centered beneath a picture window, a 48″ shower, and an additional window for natural light — creating a calm retreat that feels bright and restorative.
- Open spaces for gathering: Removing one of the secondary bedrooms upstairs opens the great room to create a dramatic two-story view, complete with railing and spindles painted Sherwin-Williams Techno Gray. The upstairs loft serves as a quiet escape or casual hangout, featuring a custom trim accent wall that adds texture and visual interest. The partially finished basement showcases a spacious rec room and an added half bath — perfect for movie nights, hobbies, or casual get-togethers — with unfinished space left open for storage or future plans.
Chat with the Wayne Homes team: Our team will be available to walk you through each space, explain the various features throughout the home, and answer questions about building with us.












