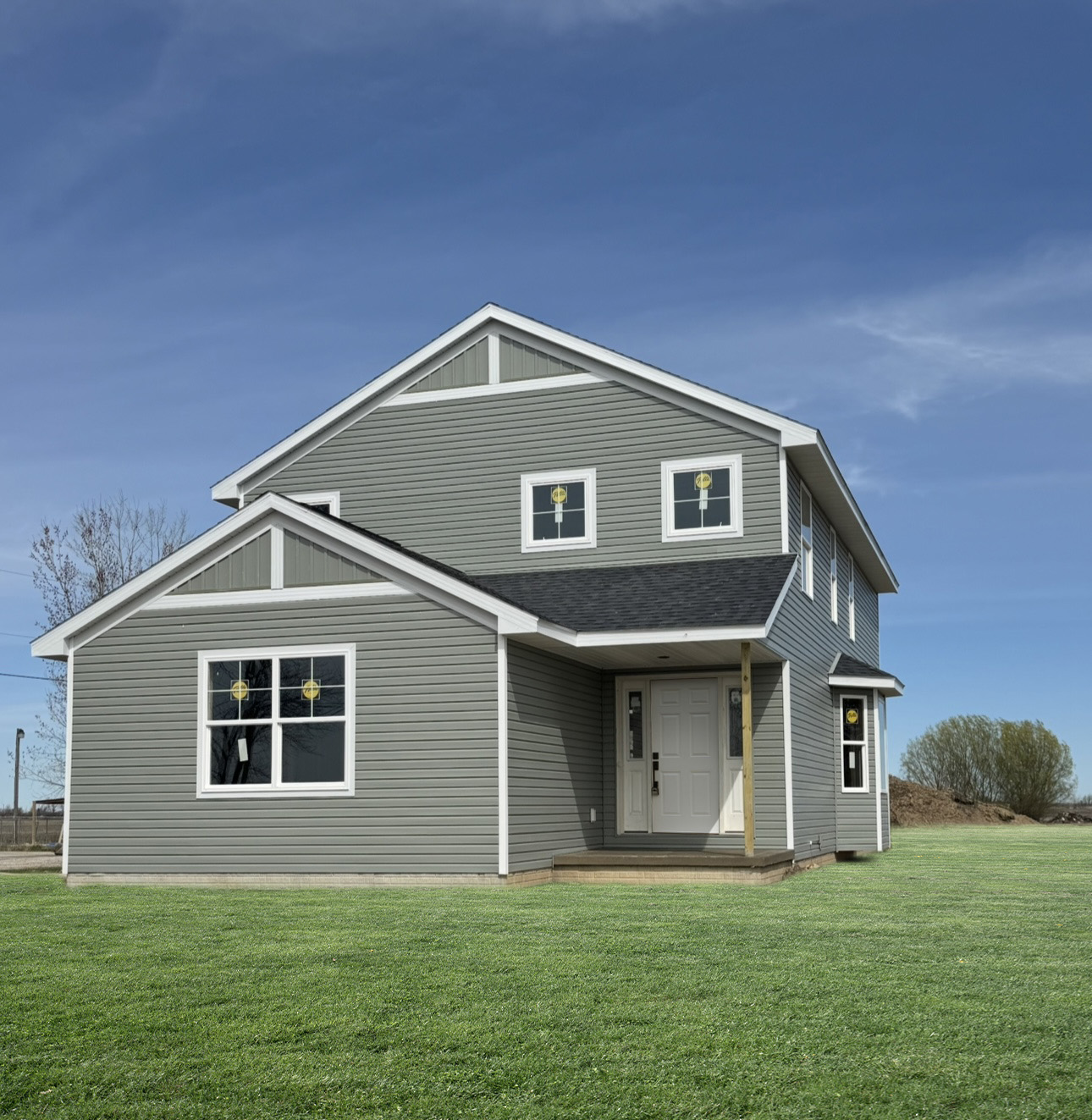3 Bed 2.5 Bath 1990 Sq Ft Full Basement Included
See How Bright & Welcoming the Lynden Can Be
From the open main floor to the personalized owner’s suite, this home combines light-filled spaces, cozy touches, and customizations designed for everyday living. Join us on Saturday, May 17 in Vickery, OH to explore this under-construction Lynden. We know you’ll be inspired by the thoughtful details that instantly make this home feel inviting.
What To Expect:
- Classic Curb Appeal: From the soft green Coastal Sage siding to the Moire Black shingles, you’ll love the timeless charm of this home’s exterior from the moment you pull up.
- Natural Light In Every Corner: Extra windows on the rear wall of the two-story great room and a bay window in the dining room fill the main living spaces with light and warmth.
- Striking Two-Story Great Room: The fireplace steals the show — with White Frost stone stretching to the ceiling and a Barnwood-stained mantel that adds warmth and character to the space.
- A Kitchen Designed to Gather Around: A large island anchors this bright kitchen, complete with Sinclair cabinetry painted Stone Gray, White Carrara laminate countertops, and a crisp Stainless Steel sink and faucet.
- A Private Owner’s Retreat: Located at the front of the home for added privacy, the first-floor owner’s suite offers a quiet place to unwind — featuring an expanded bathroom layout with a luxurious tile shower and a relaxing raincan showerhead.
- Chat With Our Team: Whether you’re curious about the Lynden or just starting to explore building a custom home, our team will be on hand to answer questions and help you learn more about building with Wayne Homes.












