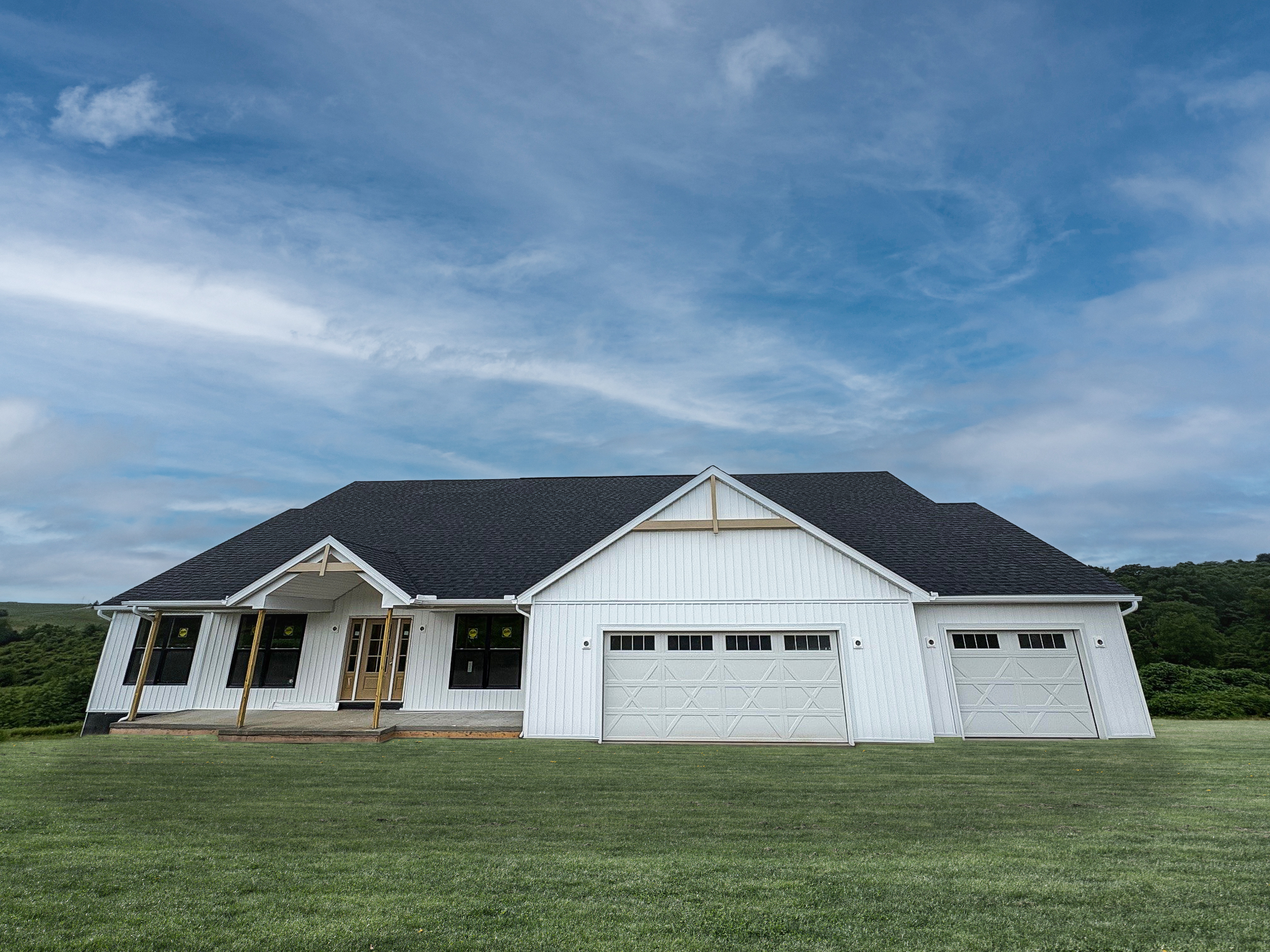Tour a One-of-a-Kind Alexandria with an In-Law Suite
This home takes everything there is to love about the Alexandria — and adds even more room to live, gather, and grow. With a fully outfitted in-law suite and thoughtful changes throughout, it offers more ways to make everyday life work beautifully — for everyone under one roof.
Throughout the home, the layout opens up new possibilities — like a spacious walk-in pantry, an expanded laundry room, and a redesigned owner’s suite with a private bathroom and walk-in closet. With a seamless flow between the kitchen, breakfast room, and great room, the main living area is designed for connection, comfort, and everyday ease.
Here’s what you’ll experience during your visit:
- An in-law suite that feels like home: Complete with its own kitchen, living room, full bathroom, and laundry — plus a private entrance and separate access to the basement — this space offers both comfort and independence under the same roof.
- A kitchen that brings everyone together: With Ellis Purestyle cabinetry in crisp white and bold Admiral Blue, Fusion quartz countertops, and a large island with a flush eat ledge, this space was designed for everything from busy mornings to weekend gatherings.
- Spaces with purpose and personality: From a cozy flex room enclosed with a barn door off the foyer to a secondary bedroom created from the original den, every corner of this home was designed with intention.
- A fireplace that draws you in: Centered on the rear wall of the great room, the stone fireplace with a rustic wood mantel adds warmth and character to the main living area.
- Outdoor living made easy: A two-story rear deck, covered porch, and walk-out basement create spaces to relax, entertain, and enjoy the view — all while making the most of the home’s natural setting.
- Get your questions answered in person: Our team will be on hand to walk you through the layout and help you explore what’s possible when you build with Wayne Homes.












