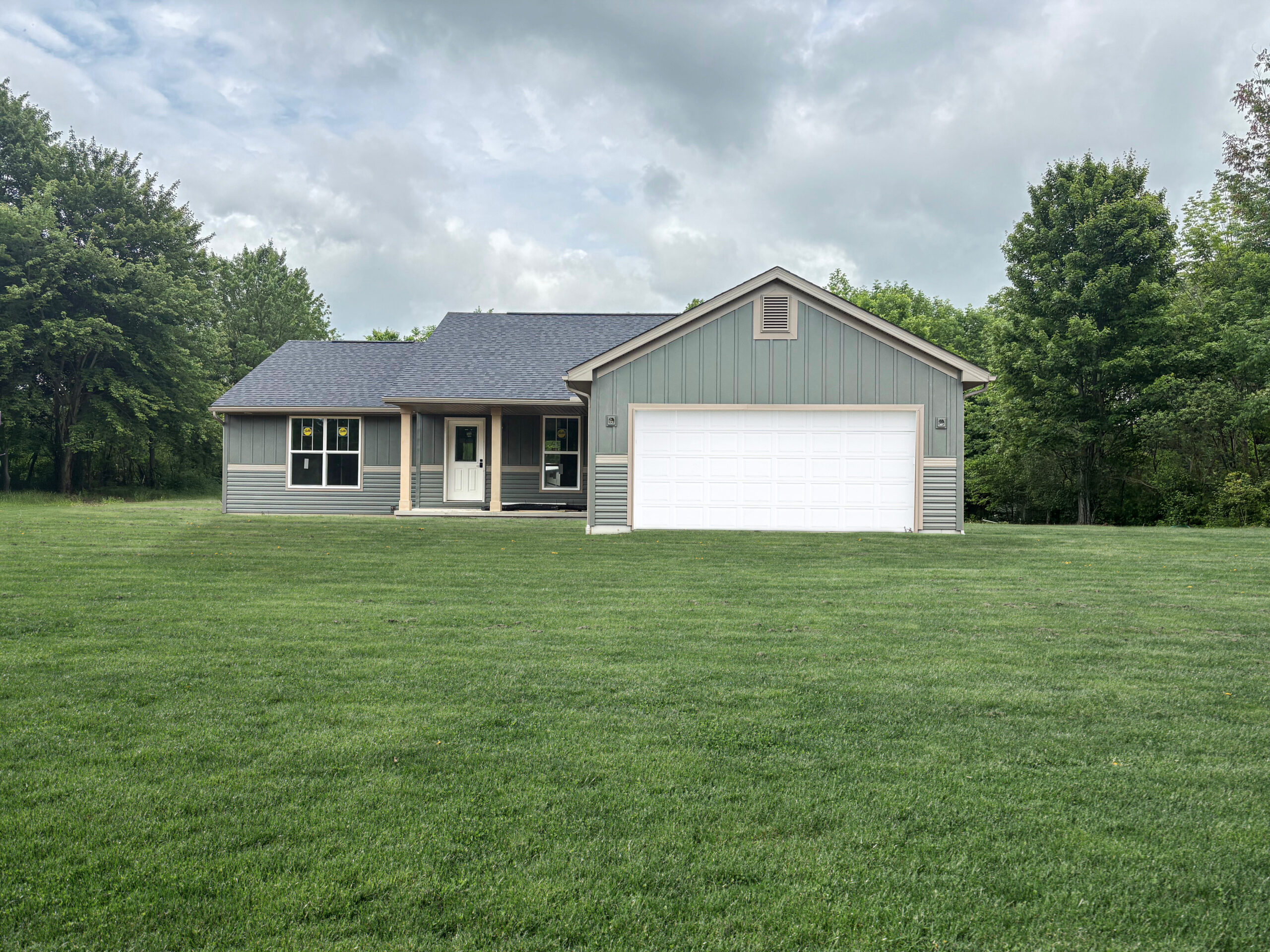See the Camden II Floorplan Brought to Life with Smart Style and Smart Design
This under-construction Camden II blends timeless style with purposeful updates — showing just how adaptable this popular ranch floorplan can be. From an expanded pantry and reimagined kitchen layout to a finished open staircase and cozy fireplace, this home adds even more functionality while staying true to what makes the Camden II so well-loved.
Here’s what’s waiting inside — from layout ideas to helpful insight from our team:
- Smart Style curb appeal: Cozy Mountain Fern siding, warm Tuscan Clay exterior trim, and a bold Moire Black roof come together for an exterior that feels natural and inviting — welcoming from the moment you arrive.
- A reimagined foyer: The basement stairs were shifted over and finished with rail and spindle, opening up the entry and creating space for a new walk-in closet off the foyer. A wall now separates the laundry area from the entryway — with a barn door that adds both function and personality.
- A kitchen and pantry designed for daily ease: The layout was adjusted to expand the walk-in pantry and create a new doorway directly from the kitchen — making storage more accessible and everyday routines more seamless. Moody Greyhound-painted cabinets along the perimeter add depth and contrast to the soft Frost-painted cabinetry at the island. With the island open directly to the dining room, it becomes the perfect space for casual meals, conversation, and connection.
- An open feel with a warm focal point: The cathedral ceiling adds height and enhances the openness of the main living area, while the woodburning fireplace on the rear wall anchors the great room with warmth and charm.
- A peaceful owner’s suite: The bathroom layout was adjusted to add a second 60″ vanity and create space below the other for a built-in make-up counter. Greyhound-painted cabinetry and Mountain Ice cultured marble countertops bring a soft, calming look to the space, while the added window lets in natural light to complete the serene feel.
- Connect with our team: Ask questions, gather ideas, and learn more about building with Wayne.












