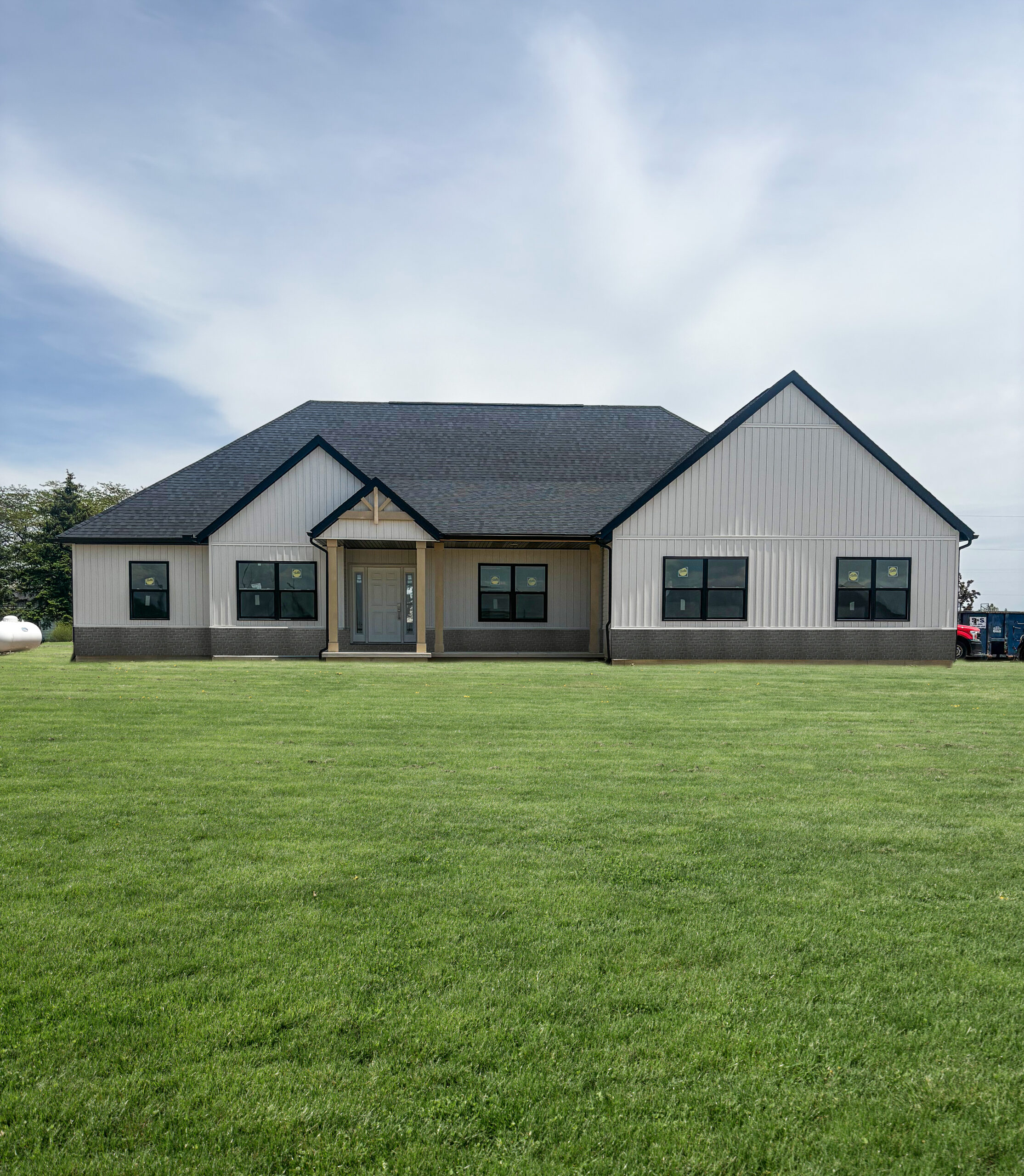A Fresh Take on the Montgomery Floorplan
Some homes stop you in your tracks — even before you step inside. This Montgomery with a customized Classic exterior has been completely reimagined, from the bold architectural details outside to the fully customized layout within. It’s a one-of-a-kind design that reflects just how personalized the homebuilding journey can be — and this open house is your chance to see it all come together in person.
What You’ll Experience at the Open House:
- A Bold, Customized Exterior: From the hip roof and vertical board and batten siding to the stone wainscoting, starburst-style gable brackets, and black trim, this home makes a striking first impression — complete with a relocated 3-car sideloading garage and covered porches at both the front and rear
- An Open, Airy Main Living Space: With a cathedral ceiling that carries through the great room, dining room, and kitchen, this open-concept layout feels connected, comfortable, and easy to enjoy every day
- A Kitchen Designed to Stand Out: Creamy Colada painted cabinets along the perimeter are paired with a rich Admiral Blue island for contrast, while quartz countertops, a walk-in pantry, and a window above the sink create a space that’s as welcoming as it is functional
- Smart, Practical Touches: A reimagined owner’s entry adds a 5′ storage closet and half bath, while the nearby laundry room is filled with natural light and thoughtfully designed with storage and workspace that help keep daily routines running smoothly
- A Relaxing and Light-Filled Owner’s Suite: Set apart from the other bedrooms for added privacy, this front-facing retreat is filled with natural light and designed for everyday comfort — complete with a luxurious bath to unwind in and a spacious walk-in closet with plenty of room to stay organized
- Thoughtful Layout Changes: The original den was reimagined as a fourth bedroom, adding flexible space that enhances the home’s functionality and versatility
- A Chance to Talk with Our Team: Wayne Homes experts will be on site to answer your questions, walk you through the layout, and help you explore your own custom home possibilities












