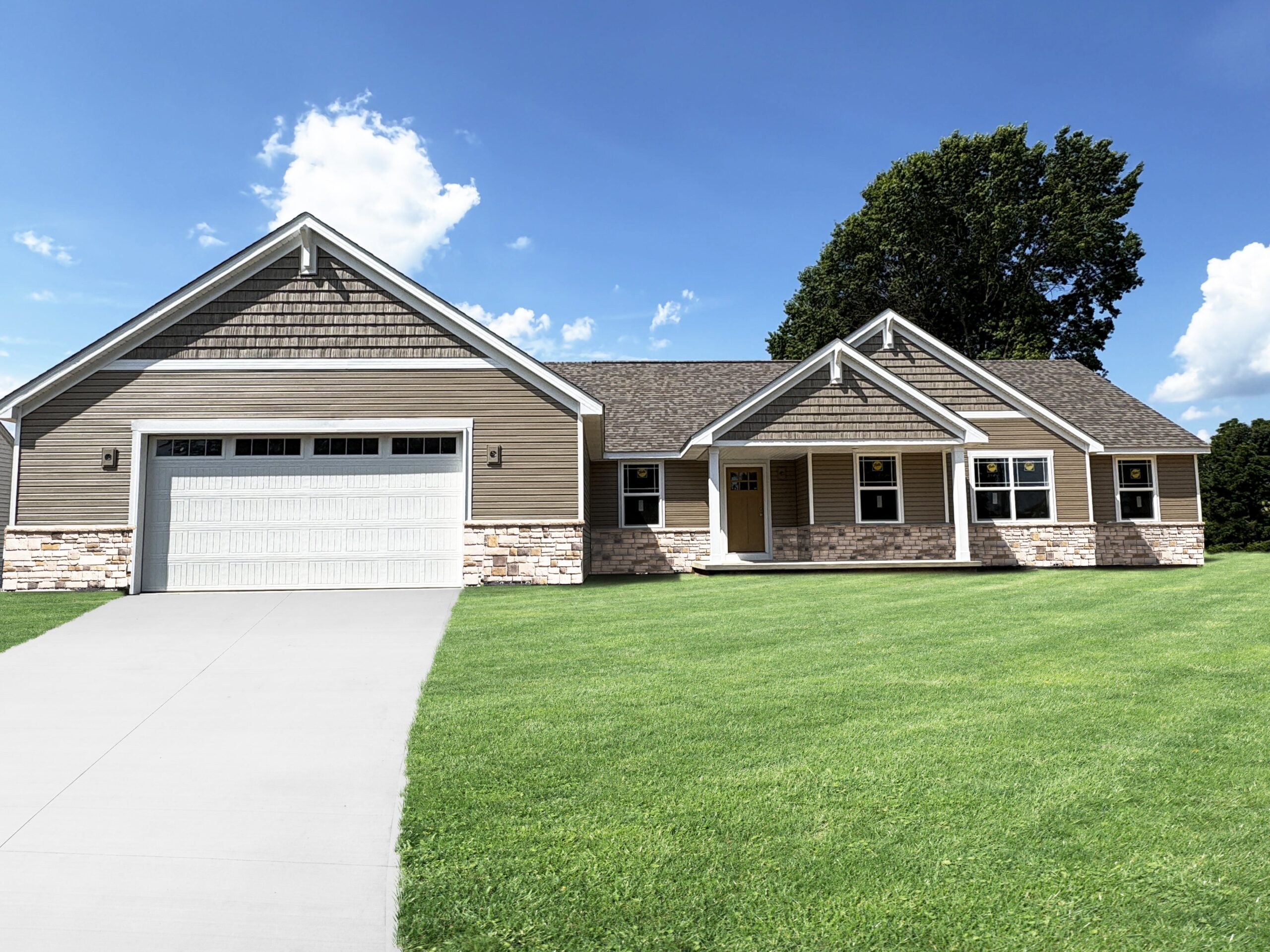Explore the Concord Craftsman — A Ranch Home That Lives Large
This under-construction Concord Craftsman offers a fresh look at one of our most well-loved ranch floorplans. With its one-story layout, wide-open living spaces, and cozy Craftsman curb appeal, it’s easy to see why the Concord continues to be a favorite — especially for those looking ahead to forever-home comfort.
From the welcoming front porch to the open kitchen and great room, every space is designed to feel comfortable, connected, and easy to live in. And with thoughtful design selections throughout, this home brings warmth and personality to every room.
Here’s what you’ll find when you tour this home:
- A warm, welcoming first impression: The Craftsman-style tapered porch posts on stone bases, combined with warm Tuscan Clay earth-toned siding, shake accents, and natural stonework, create an exterior that’s both inviting and full of character — with a cozy front porch that feels like it was made for slowing down.
- An open-concept layout that works beautifully: The great room, dining area, and kitchen all flow together with ease — creating a bright, connected space that’s perfect for everyday living or gathering with friends and family.
- A kitchen made for real life — and designed to shine: With rich Umber-stained cabinetry that adds warmth and depth, Bavaria quartz countertops, a farmhouse sink, and warm bronze-tone accents, this kitchen is as comfortable for weeknight meals as it is for hosting friends and family.
- A fireplace that brings warmth and character: The stone fireplace, complete with a raised hearth and rustic barn beam mantel, adds charm and coziness to the great room — creating a natural place to gather and unwind.
- An owner’s suite designed with comfort in mind: Tucked away from the main living areas, the owner’s suite offers a quiet retreat — complete with a spacious bedroom, generous walk-in closet, and a private bathroom featuring rich Sarsaparilla-stained cabinetry and a crisp Gray Lightning cultured marble countertop.
- A chance to talk with our team: Ask questions, learn about our building process, and explore how you can personalize the Concord — or any of our floorplans — to fit your life.












