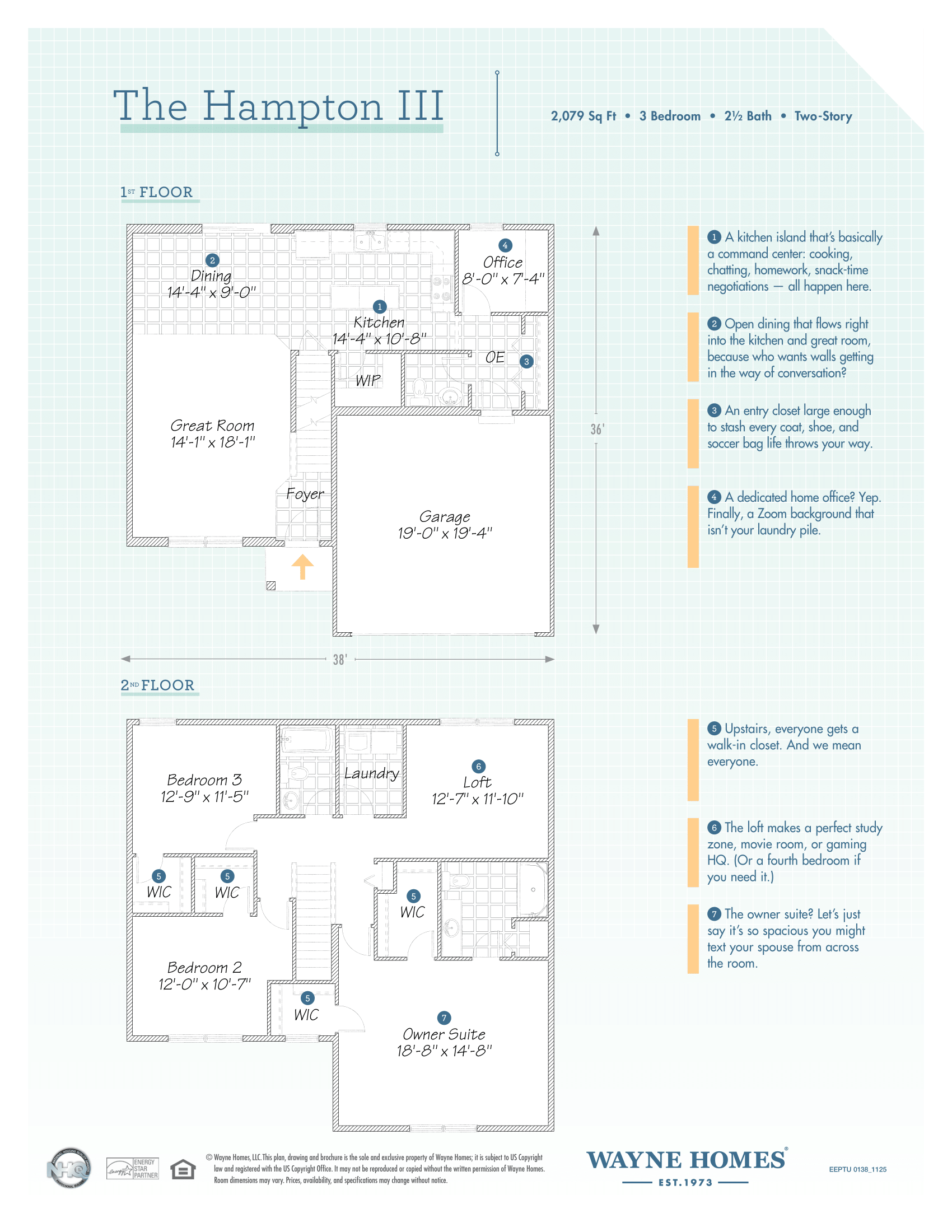Virtual Model: Hampton III Farmhouse
3 Bed 2.5 Bath 2079 Sq Ft 2 Car Garage Full Basement Included
The Hampton III makes the most of every square foot — with just the right mix of open flow and tucked-away spaces. The front office gives you a quiet spot to work (or pretend to) while the open-concept kitchen, dining, and great room keep things breezy. Head upstairs and you’ll find a loft that’s ready for whatever your family throws at it, laundry exactly where you want it, and enough walk-in closets to make morning routines feel a little more peaceful. Smart, stylish, and sneakily flexible, the Hampton III is a whole lot of home with a whole lot to love.
Discover
pricing for this floor plan
Select for pricing Priced From ()
Total cost may vary depending on selections. To learn more about what your custom Wayne home may cost, please contact us.
*Contact us to verify we build in your part of this county
Explore the Hampton III Farmhouse
With our Interactive Floor Plans, you can begin customizing the layout of your home.
Customize the exterior of your new home. You can experiment with different materials and color schemes for everything from the roof, windows, shutters and paint.











