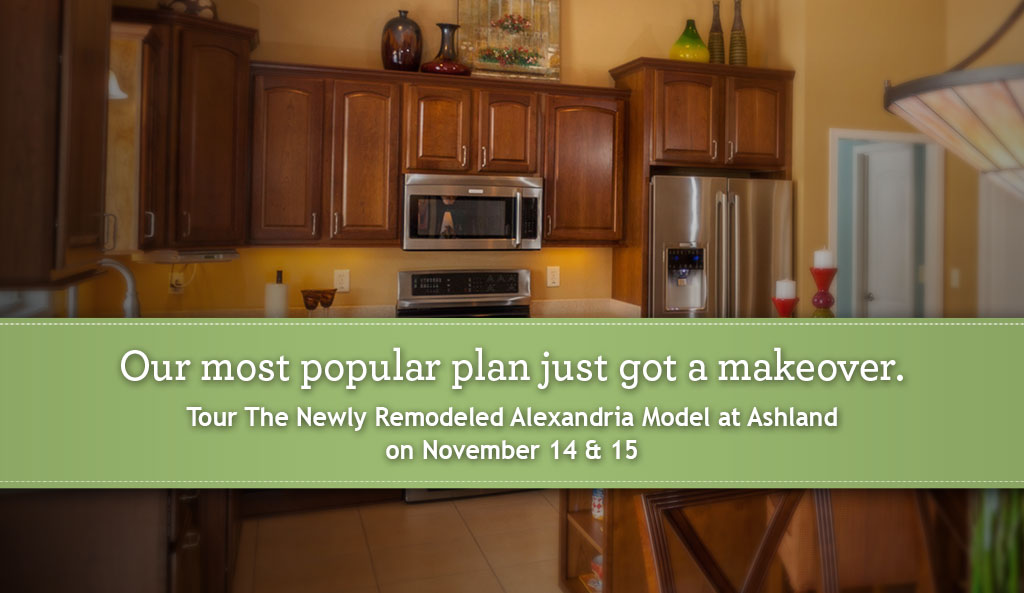
Come see the brand new Alexandria!
All of our custom floorplans are designed to meet the needs and desires of our customers, but sometimes, we really hit the nail on the head. The Alexandria floorplan is definitely a custom home that has really resonated with our customers – it has become one of our most popular, in fact!
With four bedrooms and two-and-a-half baths, all on one level, this ranch home gives everyone in your family the space they need to do their own things, at the same time! The wide-open foyer leads the way to an equally breezy great room, and the kitchen – which is a bit of a chef’s dream, with generous counter space and an island – includes a breakfast room.
We’d love it if you came and saw it for yourself! We’re hosting a grand reopening on November 14th and 15th. To give you an idea of what you’ll see when you stop by, here’s a run down of the changes that have been made to this lovely four bedroom, two-and-a-half bath ranch home.
New spaces
The Alexandria is popular in part because of its spaciousness. It’s nearly 2,400 square feet, and features not only a large great room, breakfast space and dining room, but also a flexible den/office space designed to meet your unique needs. One of the more major changes to this already-spacious home is the addition of a bright and inviting sunroom. With this addition, the Alexandria is now a wonderfully roomy home perfect for families that need room to breathe and grow.
Elegant finishes
Custom touches are what make your home yours. In addition to a brand new face for the large fireplace with floor-to-ceiling stone, the beautiful natural wood mantle has been stained to match the Landen Maple Umber stained cabinets in the kitchen. The maple cabinets feature a deep umber stain, and the generous island is a toasted antique with an umber accent that ties the island in with the rest of the space. The kitchen and breakfast room flooring is a luxury vinyl tile (LVT) that perfectly matches the umber stain. All of that comes together for an elegant and cohesive look.
Natural upgrades
Where once was wood, now is white! We’ve heard feedback from our customers that a clean, crisp white trim is where it’s at, so we’ve replaced the stained oak trim with painted white. It lends a pleasant brightness to this already bright and open home.
Lush underfoot
Your feet will love the plush new Karastan carpet throughout this home, which is not only comfortable, but helps dampen noise for a truly tranquil living space.
Luxurious private spaces
The master bedroom, with its huge walk-in closet and luxe bathroom, has also seen some great improvements. We’ve replaced the master bath vanity with a popular Westbury Oak double vanity featuring a rich java-colored glaze. The vanity itself is a dark stained oak with an ironstone countertop.
All-over refresh
The biggest change you’ll notice is the drastic difference a fresh coat of paint, new wallpaper and brand new decorating can make! We’ve replaced the golds, tans and burgundy with green, blue and taupe hues to compliment the styles of today’s consumers.
We love the Alexandria, and now you know why so many of our customers love it too. We hope you’re excited to see the changes we’ve made, because we’re excited to show you! Come by our grand reopening event November 14th or 15th and see these changes for yourself, or contact us today to learn more.
About Wayne Homes
Wayne Homes is a custom homebuilder in Ohio, Pennsylvania, Indiana, Michigan, and West Virginia (see all Model Home Centers). We offer more than 40 fully customizable floorplans and a team dedicated to providing the best experience in the home building industry. For more information, Ask Julie by Live Chat or call us at (866) 253-6807.





















