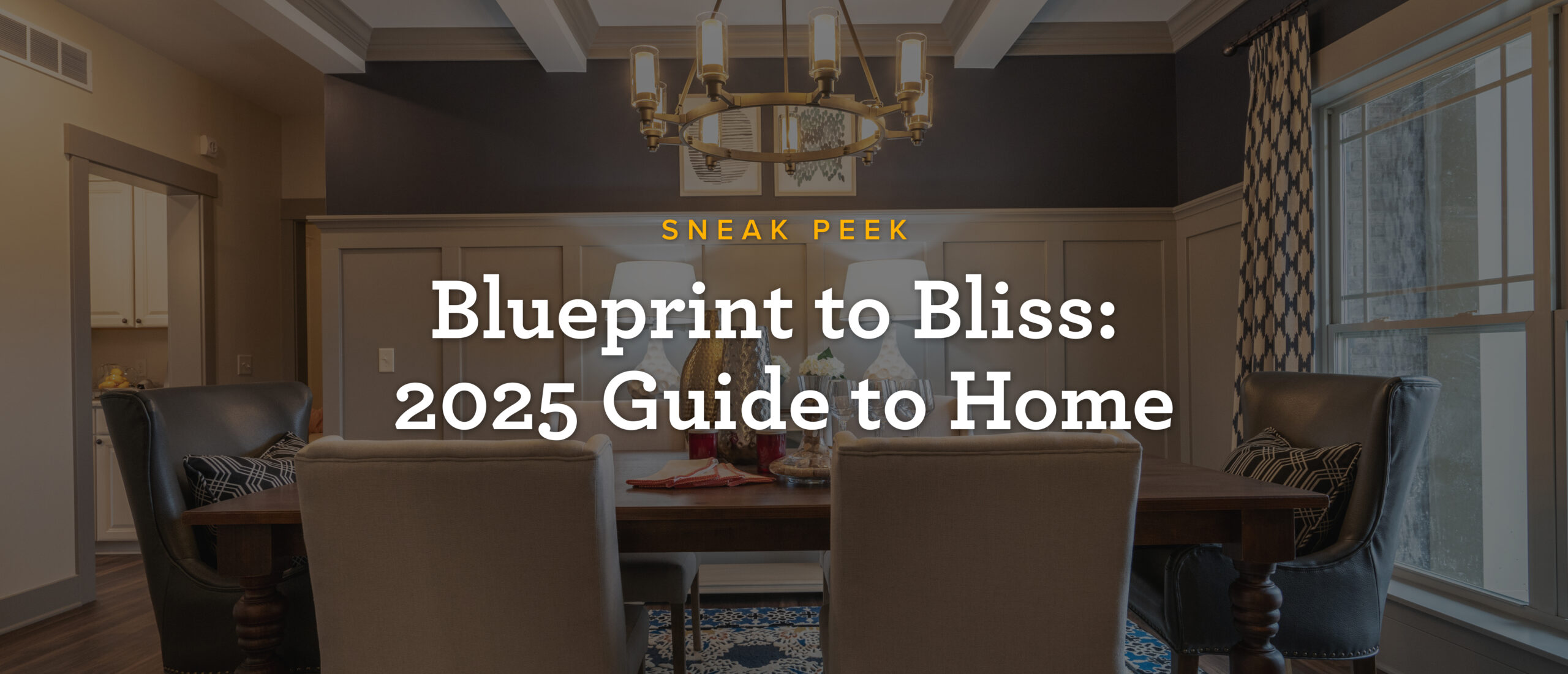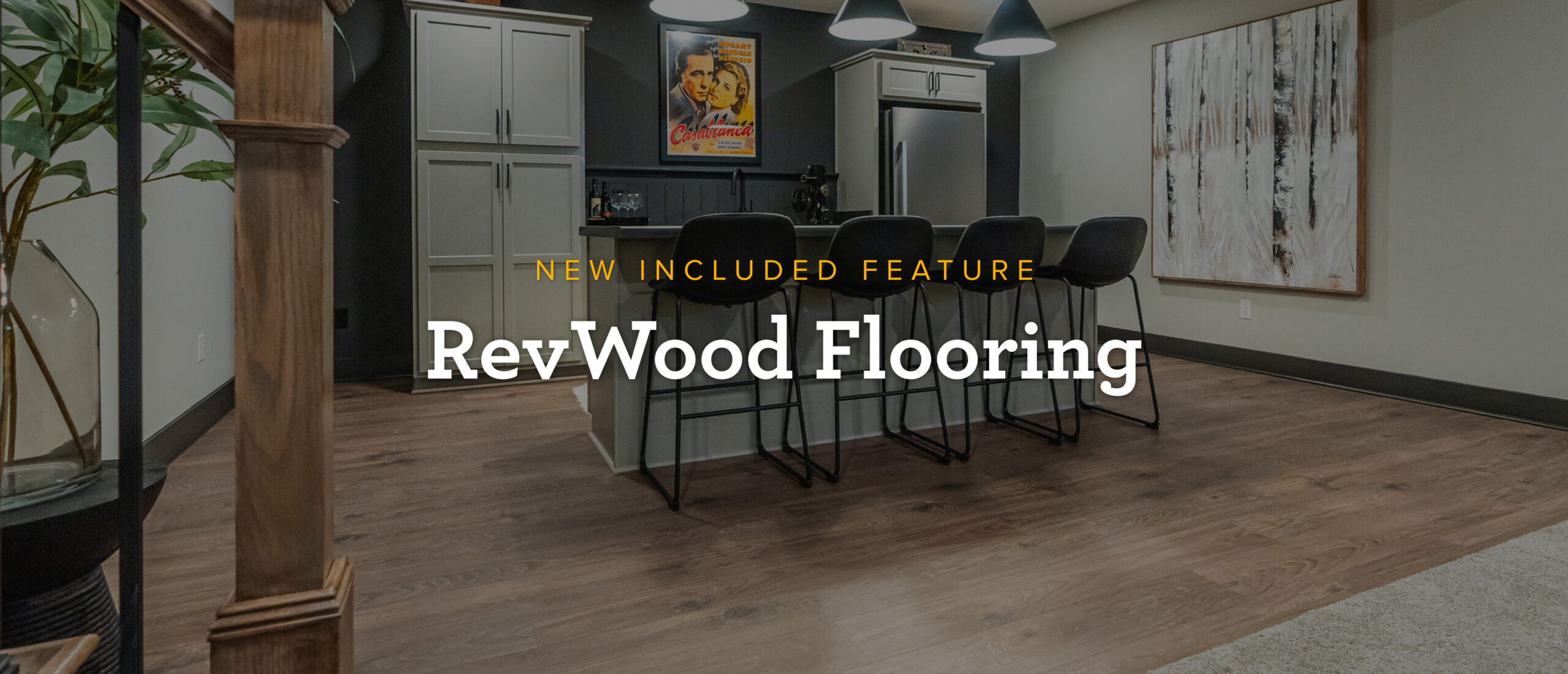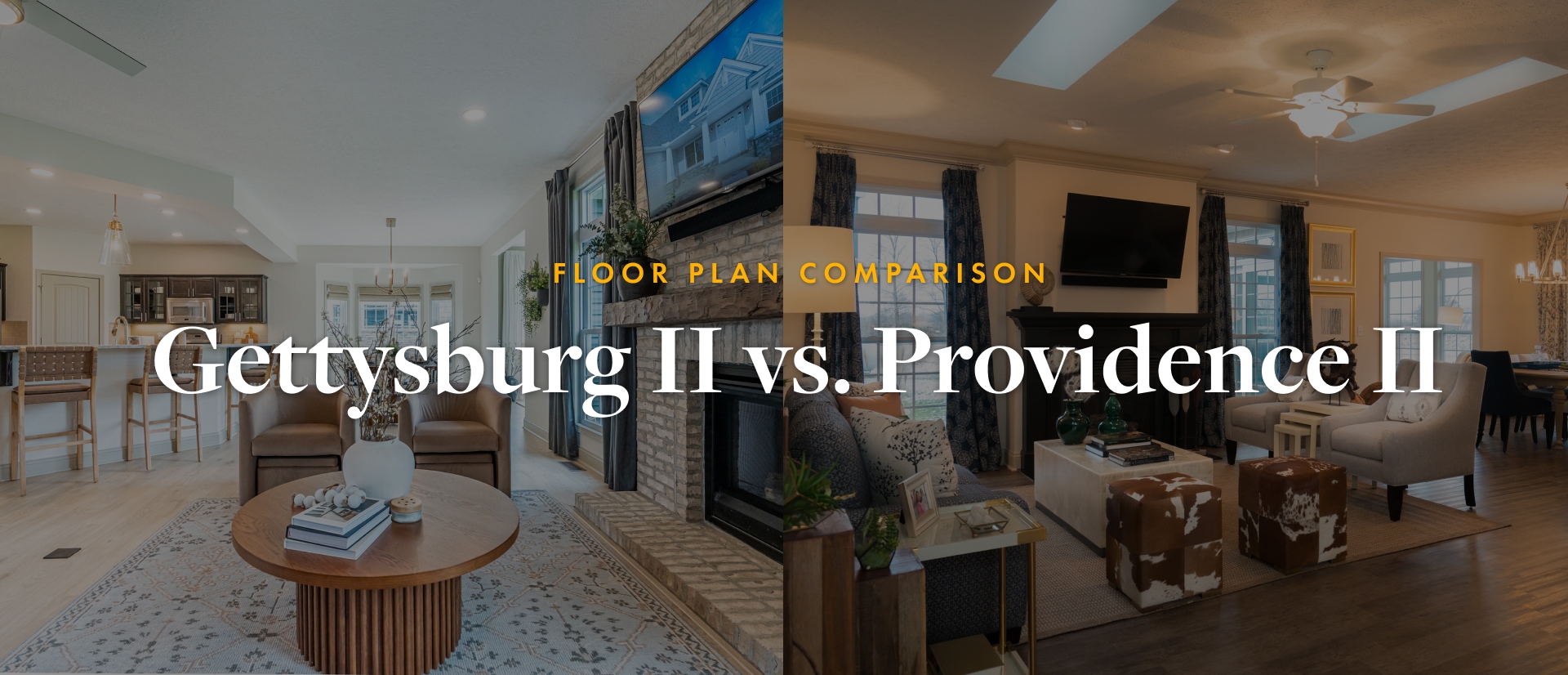
Ranch Showdown: Gettysburg II vs. Providence II
Two of a Kind: A Tale of Two Popular One-Story Plans
Building a new home is a journey of choices, and few decisions are as exciting as selecting the perfect floor plan. For many of our customers, that journey leads them to two of our most beloved and popular one-story plans: the Gettysburg II and the Providence II. These two plans are often referred to as “sister plans” because of their similar footprint and design, offering a perfect blend of functionality and style.
You can see both of these beautiful plans in person at our model home centers. The Gettysburg II is proudly on display at our Portage location, while we’re thrilled to show you the Providence II at our Sandusky office.
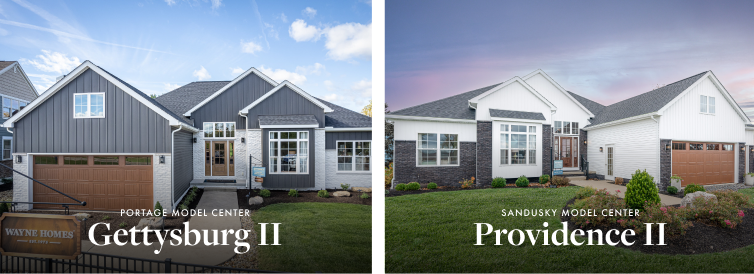
What Modern Homeowners Want
Both the Gettysburg II and Providence II embody what modern homeowners are looking for: the ease and convenience of one-story living, paired with a spacious, open-concept design that feels both inviting and luxurious. At their core, these plans offer a comfortable 3-bedroom, 2-bathroom layout with all the essential living spaces on one level.
Same But Different
The similarities run deep. Both plans feature a welcoming and open main living area where the Great Room flows seamlessly into the kitchen and dining room—perfect for family gatherings and entertaining. They both include a two-car garage that opens into a dedicated owner’s entry and laundry area, ensuring a practical and organized space to drop bags and kick off shoes. The sleeping quarters in both homes are thoughtfully located on one side of the house, providing a private and peaceful retreat from the bustling main living areas.
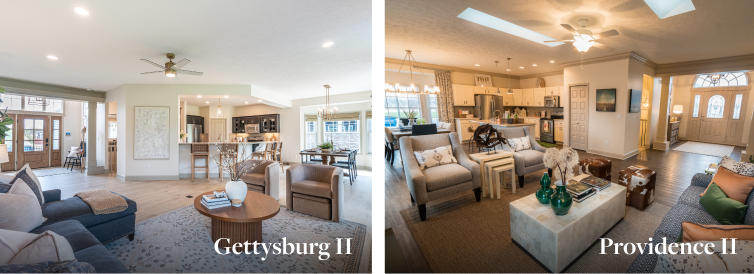
Exterior Elevations for Curb Appeal
Even the exterior options for these plans are extensive, allowing you to personalize the look and feel of your home to match your unique taste. Both the Gettysburg II and the Providence II are available in our Classic, Contemporary, Farmhouse, Craftsman, Legacy, and Smart Style exteriors. The Providence II also gives you the option of a Family exterior, adding another layer of choice to your home’s curb appeal. You can explore exterior options with our handy Exterior Visualizer tool.
Key Differences
While their foundations are similar, their subtle differences are what make each plan unique. Think of them as two individuals from the same family—each with their own personality. The Gettysburg II offers a slightly larger footprint at 1,752 square feet, while the Providence II is just a tad more modest at 1,727 square feet.
The most significant difference lies in the kitchen layout, what we like to call the heart of the home.
In the Gettysburg II, the kitchen is designed with an angled island that gently juts into the great room, creating a unique focal point and offering a seamless connection between the two spaces. This plan also features a corner walk-in pantry and an opening that connects the kitchen to the owner’s entry.
The Providence II kitchen takes a different approach, with a straight island that faces the dining room. This design forgoes the opening to the owner’s entry, allowing for a continuous wall of cabinetry that wraps around the front and side, providing an abundance of storage.
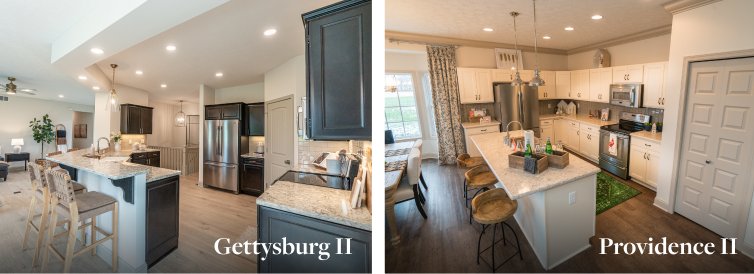
The owner’s entry and laundry room also have distinct layouts.
In the Gettysburg II, the laundry room is a separate space, walled off from the owner’s entry for a more contained feel. In the Providence II, this area is a single, integrated space, offering a more open and fluid transition from the garage.
Both plans also include basement stairs conveniently located off the owner’s entry, with the Gettysburg II featuring a space-saving switch-back style, while the Providence II typically has a straight run to the basement. At our Sandusky model, the stairs have been designed with a switch-back style to showcase that popular option, and both models feature beautiful rail and spindle stairs with carpeting.
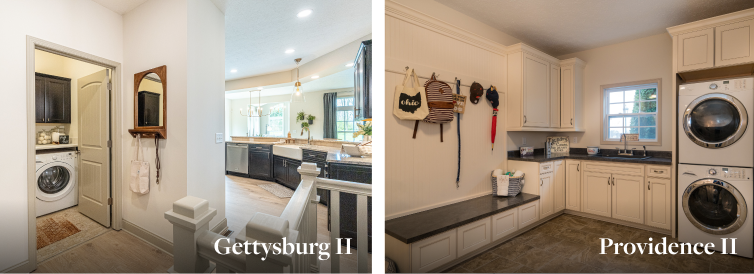
Finally, the design of the owner’s suite reflects the plan’s individual character.
In the Gettysburg II, the spacious walk-in closet is located along the rear wall with direct access from the bedroom. In the Providence II, the walk-in closet is positioned forward of the bathroom, with access from within the bathroom itself. However, for a different layout, our Sandusky Providence II model home showcases an optional design where the walk-in closet and bathroom locations are swapped, with separate access to each from the bedroom. This is a great example of how you can customize your Wayne home to better suit your preferences.
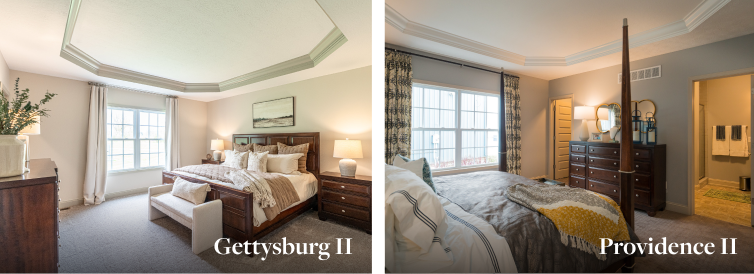
Two Plans, Endless Options
The popularity of these two plans is a testament to their thoughtfully designed one-story layouts and open living spaces. Many of our customers even take inspiration from the other plan when building, a customization our New Home Consultants are experts at helping you with.
Speaking of customization, we’ve been busy making some exciting updates.
Our Gettysburg II model at the Portage office recently underwent a stunning refresh, and we detailed the transformation so you can see exactly what changes we made to keep it aligned with the latest trends.
And now, we are thrilled to announce that we have given the same treatment to our Providence II model at the Sandusky office! We can’t wait to show you the amazing transformation. The grand opening of our newly refreshed Providence II model is scheduled for Saturday, September 27th. You’re invited to join us as we unveil the new look and feel of this beloved plan. In the coming weeks, be sure to keep an eye on our blog and social media for sneak peeks into the Providence II’s new style.
Whether you’re a fan of the Providence II or the Gettysburg II, you can rest assured that at Wayne Homes, you get exactly what you want. Whether it’s the Gettysburg II kitchen or the Providence II basement stairs, we can take any floor plan’s feature and incorporate it into the layout you want. That’s the beauty of complete customization.
Ready to customize your dream home? Get started today by contacting us.
About Wayne Homes
Wayne Homes is a custom homebuilder in Ohio, Pennsylvania, Michigan, and West Virginia (see all Model Home Centers). We offer more than 50 fully customizable floorplans and a team dedicated to providing the best experience in the home building industry. For more information, Ask Julie by Live Chat or call us at (866) 253-6807.





