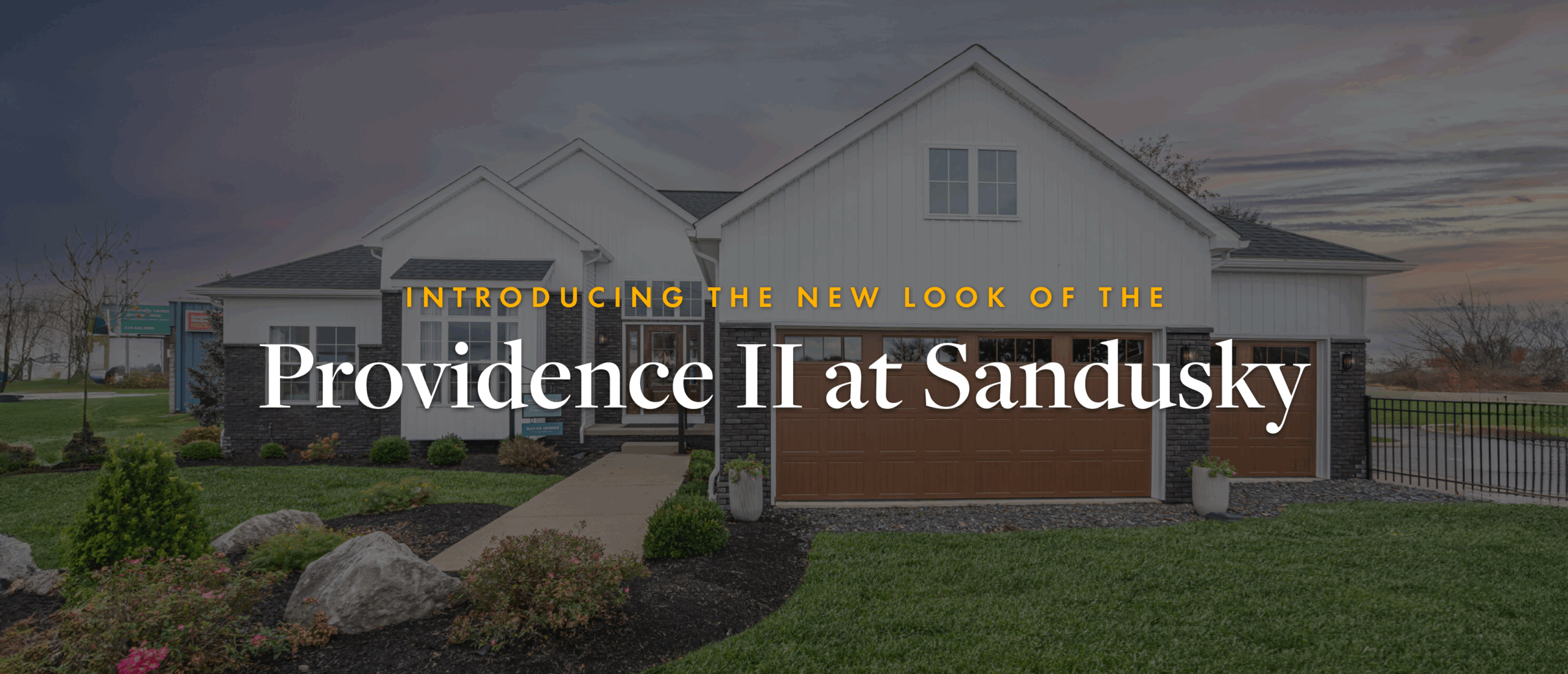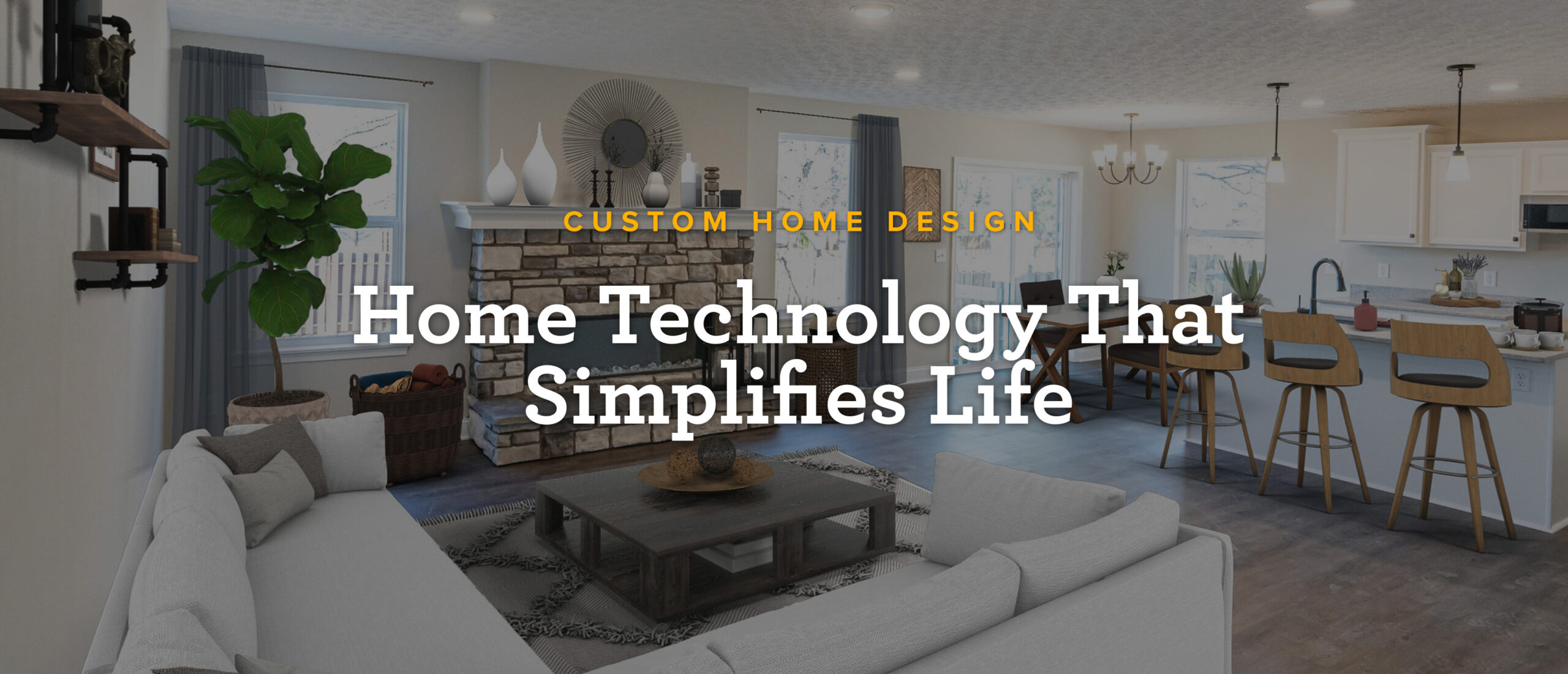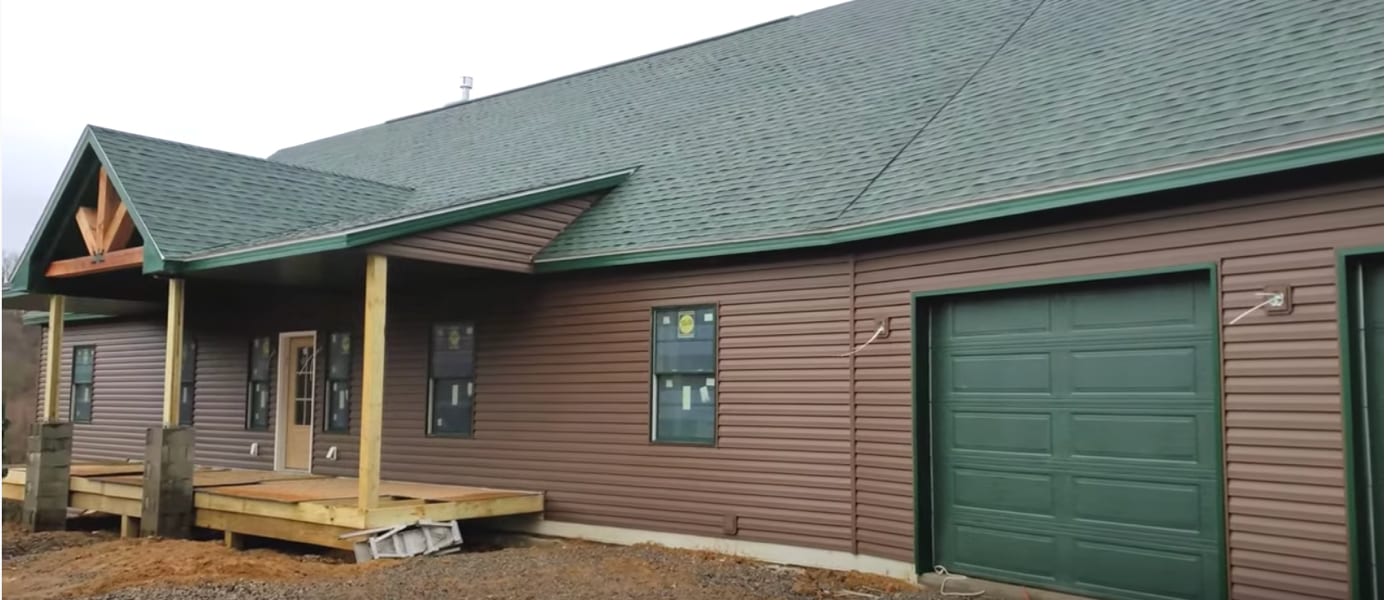
Enjoy Space in the 2-Story Master Down Floorplan
Many of the families we meet and end up building homes for are hoping and expecting their family will grow in time. That can mean more children, extended family like grandparents or in-laws, or any combination, but either way, having custom floor plans that can flex and accommodate a family’s changing needs is often very important to our customers. You never know what the future might bring!
That’s why the Wayne Homes team offers several custom homes with floor plans that fall under the “2-story, master down” plan category. That means in these homes, the master bedroom is located on the bottom floor, with other bedrooms upstairs.
The biggest and most significant benefit of this sort of layout is, to put it simply, space. A master bedroom on the main level, separate from the other bedrooms in the home, provides a special kind of privacy for the heads of the household. In all of our homes featuring this sort of layout, the lower level still maintains an elegant formal entry way that flows seamlessly into the great room and on to the kitchen. It’s the kind of layout that is just perfect for entertaining!
The master bedroom is tucked away from that hustle and bustle of the main floor and offers a calm oasis to its occupants. It’s generous dual walk-in closets help keep clutter at bay while giving both of its inhabitants the space to get ready for the day without constantly bumping elbows. A first-floor laundry room, with enough room for all the accessories you might need, including a drying rack, folding table and ironing board, makes it easy to contain and organize everyone’s laundry.
Meanwhile, the light-filled upstairs level includes three spacious bedrooms with an option for a fourth, so growing families have room to stretch out.
Several of our homes feature this type of floor plan, as we’ve found it to be a very popular one that accommodates a variety of family needs. You can find it in the Cedar Hill, the popular Covington, the Cumberland, the Saratoga, the Vicksburg and the Winchester. All of these homes are at least 2,000 square feet, with the Winchester boasting more than 3,000 square feet of room, so when we say spacious… we mean spacious! You can now tour the Winchester and Covington plans from wherever is most convenient for you. If you check out this variety of floor plans, you’ll find that they all have something unique to offer. Whether you want ample space for guests, extra bathrooms, garage space for cars and toys, or any combination, you’ll find it, and in the style and design you love.
Check out a Flickr Gallery of this style of home, to get a better sense of how your own family, belongings and life might fit into this popular layout. Get in touch soon with any questions you might have, and to find out if this floor plan is right for your family!
About Wayne Homes
Wayne Homes is a custom homebuilder in Ohio, Pennsylvania, Indiana, Michigan, and West Virginia (see all Model Home Centers). We offer more than 40 fully customizable floorplans and a team dedicated to providing the best experience in the home building industry. For more information, Ask Julie by Live Chat or call us at (866) 253-6807.

















