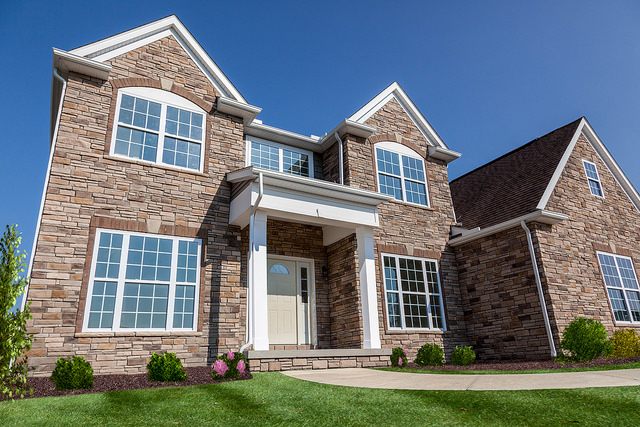
Exploring the classic Kinston floorplan
Being a custom homebuilder means the Wayne Homes team naturally offers a large variety of floorplans, exterior layouts and interior customization options to choose from. From a classic two-story to a modern ranch and everything in between, we want our customers to find exactly what works for them and their loved ones.
For those families looking for a picture-perfect, traditional-looking two-story home, the Kinston is a popular choice. One look at its stately, classic appearance gives many of our customers a strong sense of nostalgia, and the stunning open, angled staircase is a much-loved feature that captures its elegance. There’s nothing old-fashioned, though, about the spaciousness of this roomy three-bedroom home! Let’s review some of the other worthwhile aspects of this custom floorplan.
Enjoy your privacy
The Kinston is a two-story home, and all three spacious bedrooms are located on the second floor. That creates a sense of privacy and solitude, and keeps any noise from the downstairs from intruding upstairs. Each bedroom has a generous walk-in closet, too, so your space is truly yours. Plus, the laundry room is conveniently located on the upper floor as well, meaning no hauling heavy baskets of dirty clothes or linens up and down stairs!
Relax in the lovely master suite
For the heads of the household, the master suite featured in the Kinston is a calming retreat. It boasts a big walk-in closet and an equally spacious master bathroom, complete with double sinks and a garden tub perfect for a relaxing soak after a long day. Multiple energy-efficient windows keep the temperature steady while letting light flood in.
Perfect for casual entertaining
The U-shaped kitchen comes equipped with center island for added counter space, or for a stand-up gathering with friends and family. It opens into the breakfast nook if you need more space for additional guests, and then extends further into the roomy great room. That means whether you’re welcoming a couple or a crowd, you’ll have plenty of space to do it.
Extra spaces for your needs
The formal dining space is easy accessed directly from the welcoming foyer and is the ideal spot for hosting a formal meal or gathering; your home will be the family’s top choice for holiday meals! The dual den/office, located on the other side of the foyer, gives those who work from home their own dedicated space to be productive, or an added space for family gatherings.
The classic Kinston is the perfect blend of traditional, family-oriented design and modern, spacious accommodations. See for yourself at our Flickr gallery, and get in touch to find out if the Kinston is the perfect custom floorplan for your family.
About Wayne Homes
Wayne Homes is a custom homebuilder in Ohio, Pennsylvania, Indiana, Michigan, and West Virginia (see all Model Home Centers). We offer more than 40 fully customizable floorplans and a team dedicated to providing the best experience in the home building industry. For more information, Ask Julie by Live Chat or call us at (866) 253-6807.





















