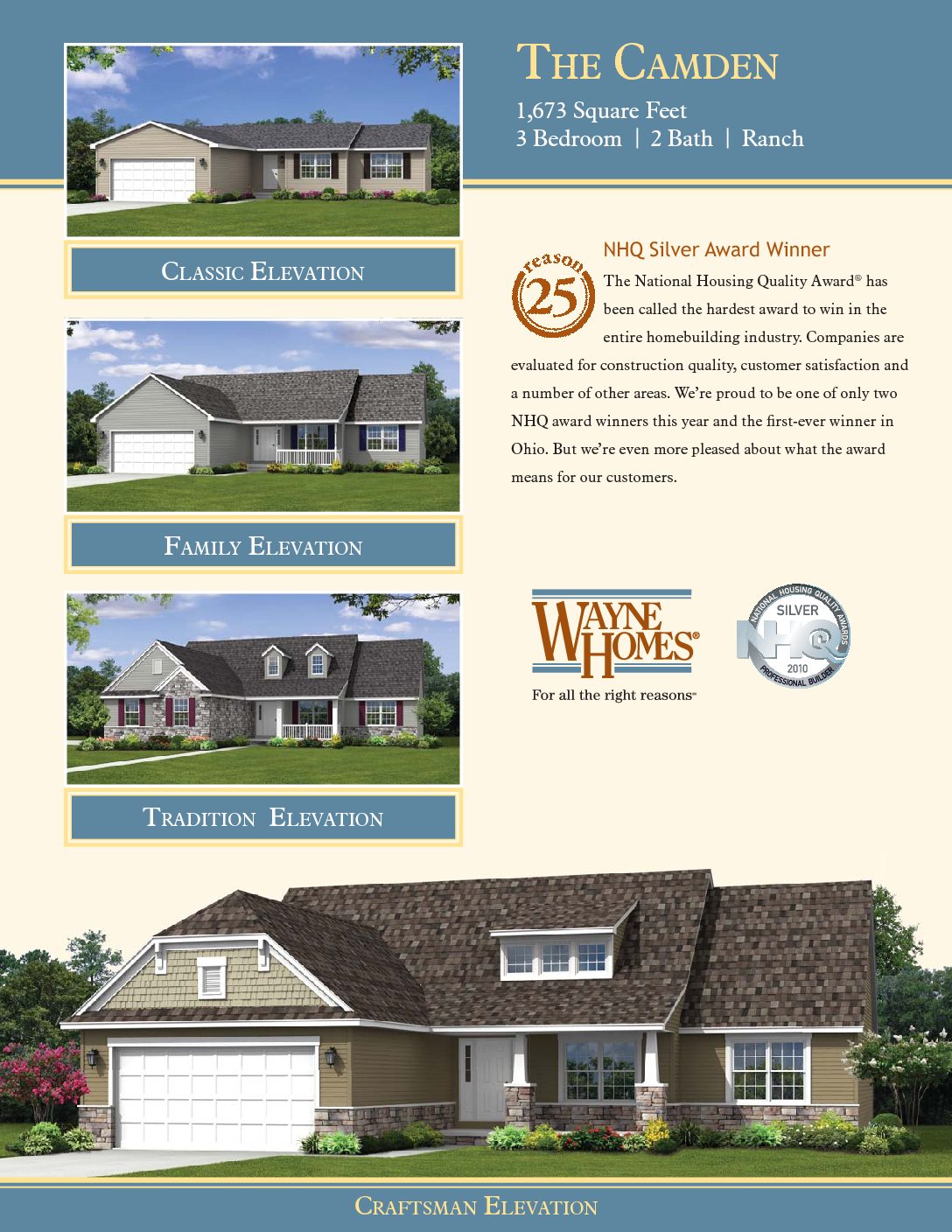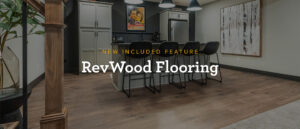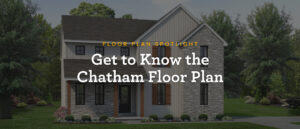
Inside Look: The Alexandria at Ashland
Let’s cut right to the chase! One of our most popular custom floor plans is the spacious Alexandria, a ranch-style home with four bedrooms and two and a half baths. We recently gave our Alexandria model at our Ashland Model Home Center a thorough makeover, and are excited to announce that this brand new model home is open and ready for touring!
The Alexandria is popular in large part due to its spaciousness. Its thoughtful design and generous spaces mean everyone in your family can do what they like to do, in their own areas of the home, at the same time. Equally as important is family time, and the Alexandria provides plenty of areas to engage in togetherness, with a roomy kitchen and breakfast room, as well as an airy great room. If you want a big space for entertaining guests, there’s no better floor plan for you.
During its makeover, our model home received a much-desired addition: a sunroom. Whether you want a bright space to entertain, an extra family space for the kids, or a Private getaway space just for you, the sunroom is ideal for whatever your needs may be. It’s a flexible space that is sunny and bright, so we expect families will spend a lot of time in this area of the home!
The Alexandria also enjoyed a full feature makeover, with lush new carpet, new vanities in the luxurious master bath, bright white trim, custom cabinetry in the kitchen, new tile, and much more. The entire 2,400+ square foot home feels much more modern while also retaining a comfortable, family-centric atmosphere. It’s truly amazing what a fresh coat of paint can do, too!
You can learn more about the extreme makeover this model home received in this blog post from earlier this month.
We are really proud of the Alexandria, and its stunning makeover, and now you know a bit more about why so many of our customers love it too. We hope you’re excited to see the changes we’ve made, because we’re excited to show you! We invite you to check out a Flickr gallery of the changes we’ve made to this much-loved custom floor plan, and to contact us today to learn more.
About Wayne Homes
Wayne Homes is a custom homebuilder in Ohio, Pennsylvania, Indiana, Michigan, and West Virginia (see all Model Home Centers). We offer more than 40 fully customizable floorplans and a team dedicated to providing the best experience in the home building industry. For more information, Ask Julie by Live Chat or call us at (866) 253-6807.





















