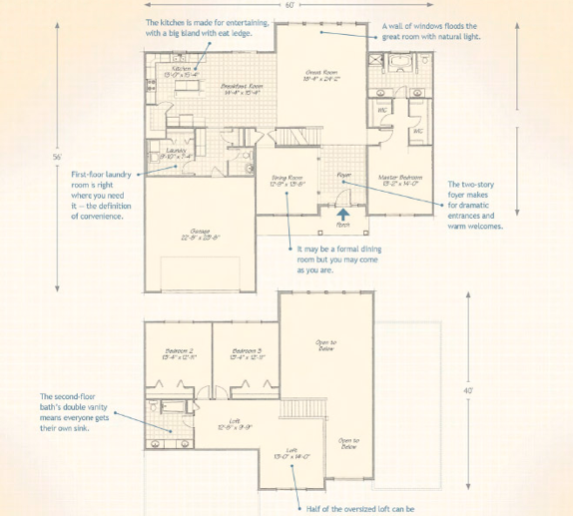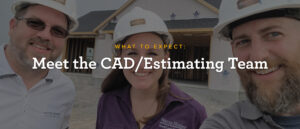
See New Covington Model During Grand Opening June 28-29
See New Covington Model During Grand Opening June 28-29
You won’t want to miss this! We’re hosting a Grand Opening of the Covington Model Home at our Belmont Model Home Center on June 28-29. We’re so excited to share this spectacular, Craftsman- style home with you. We think you’ll be excited, too. Be one of the first to see this new home when we unveil it the last weekend of June.
What’s so special about the Covington? Just about everything! At 2,841 square feet, it’s our largest 3-bedroom home with plenty of space for crowded gatherings and retreats for total privacy. You also have the option of converting the loft or bonus room into a 4th bedroom.
Roomy Rooms
One of the most striking features of the Covington is the great room’s wall of windows that flood the first floor with natural light and add to its charm. The great room is great for a reason — it’s two stories tall! This feature definitely adds to the spaciousness of the Covington. Throughout the first floor, you’ll find roomy 9’ tall ceilings. Thelarge custom kitchen with a 6-foot island and attached breakfast room are perfectly designed for making and sharing memories.
Main Floor Master
A highlight of the Covington is the main-level master suite with two walk-in closets and a master bath with double vanities and separate tub and shower, all of which are buffered from two additional bedrooms by an entire story.
Second Floor Spaciousness
The second floor features an oversized loft that overlooks the foyer and great room. The loft can also be converted into a fourth bedroom. We’ve even included a generous double vanity in the second floor bathroom so there’s no elbowing to get to a sink.
Special Features
Our new Covington Model Home features a three-car garage and a bonus room above it. The great room showcases a stone-hearth gas fireplace. If you love spending time outdoors, the breakfast room opens up to a beautiful back porch.
Our newest Design Center is located in the walkout basement for added convenience. We’ll be happy to meet with you June 28th and 29th so be sure to stop by and take a look at this fantastic model home showcasing 3,325 square feet of beautiful customization!
If you have any questions, visit Live Chat to talk with Ask Julie, our online sales team.
About Wayne Homes
Wayne Homes is a custom home builder in Ohio, Pennsylvania, Indiana, Michigan and West Virginia. (See all Model Home Centers). We offer 40 fully customizable floor plans and a team dedicated to





















