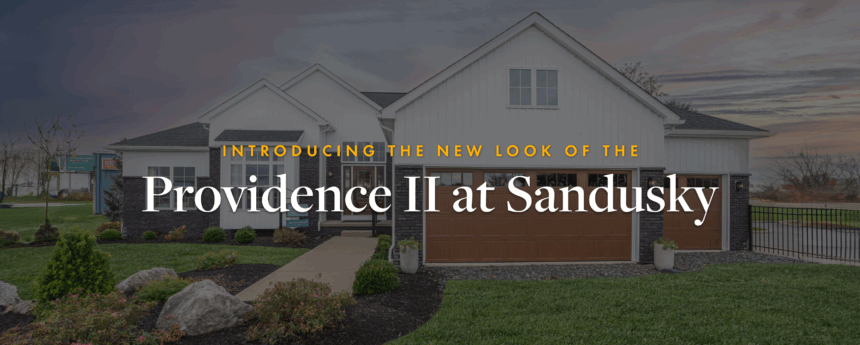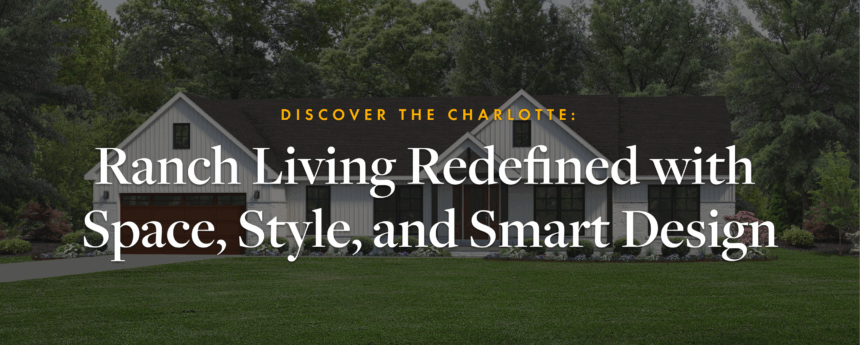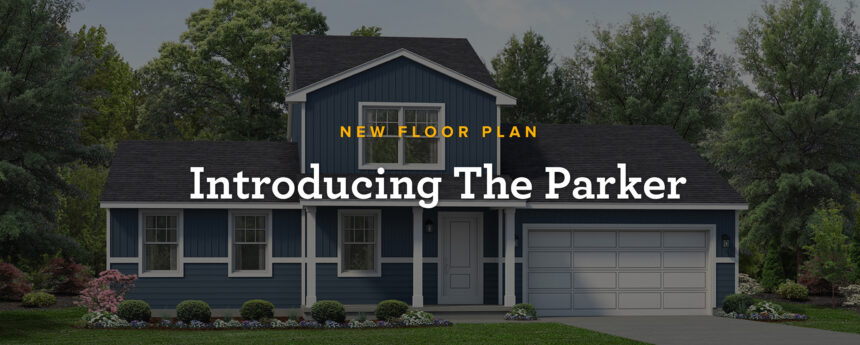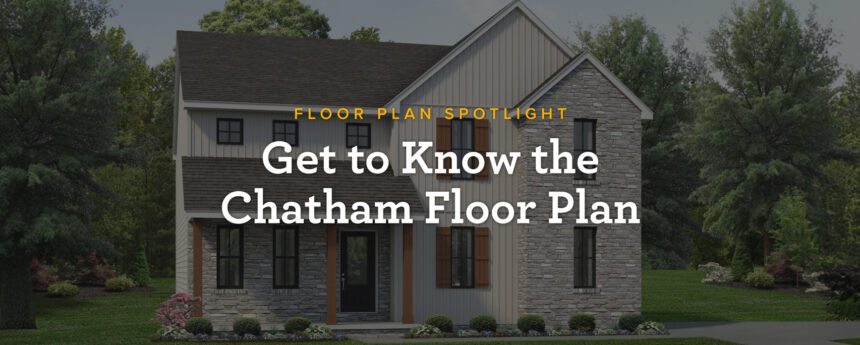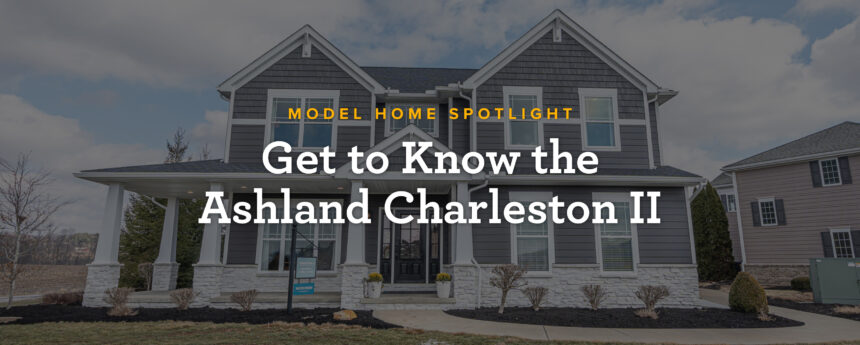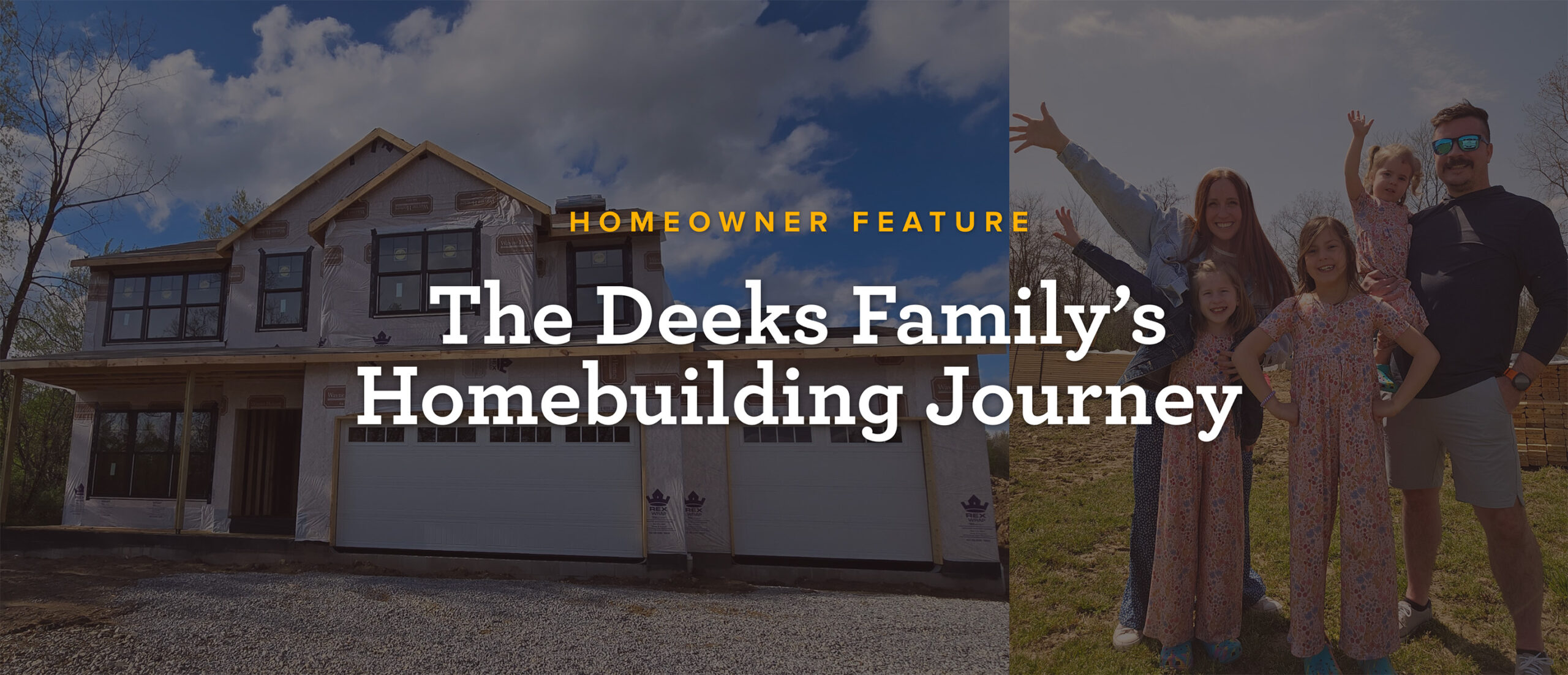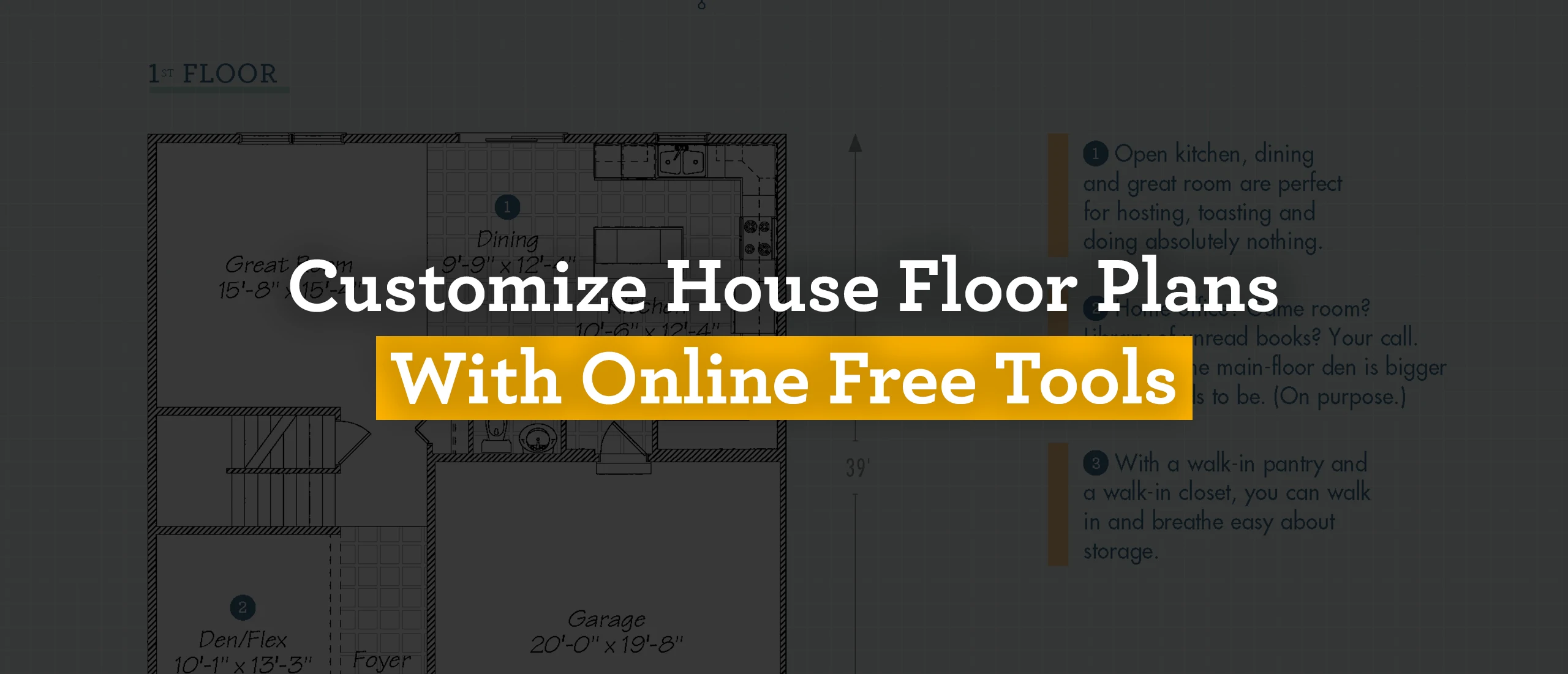Ranch Style Homes / Ranch Style House Plans Quick Guide
Ranch style homes are great because these house plans put everything in reach, without climbing stairs. Main-floor ranch living is wonderful for young families, since you don’t have to worry about safety gates. Ranch style house plans are equally wonderful for empty nesters to avoid the... [read more]




