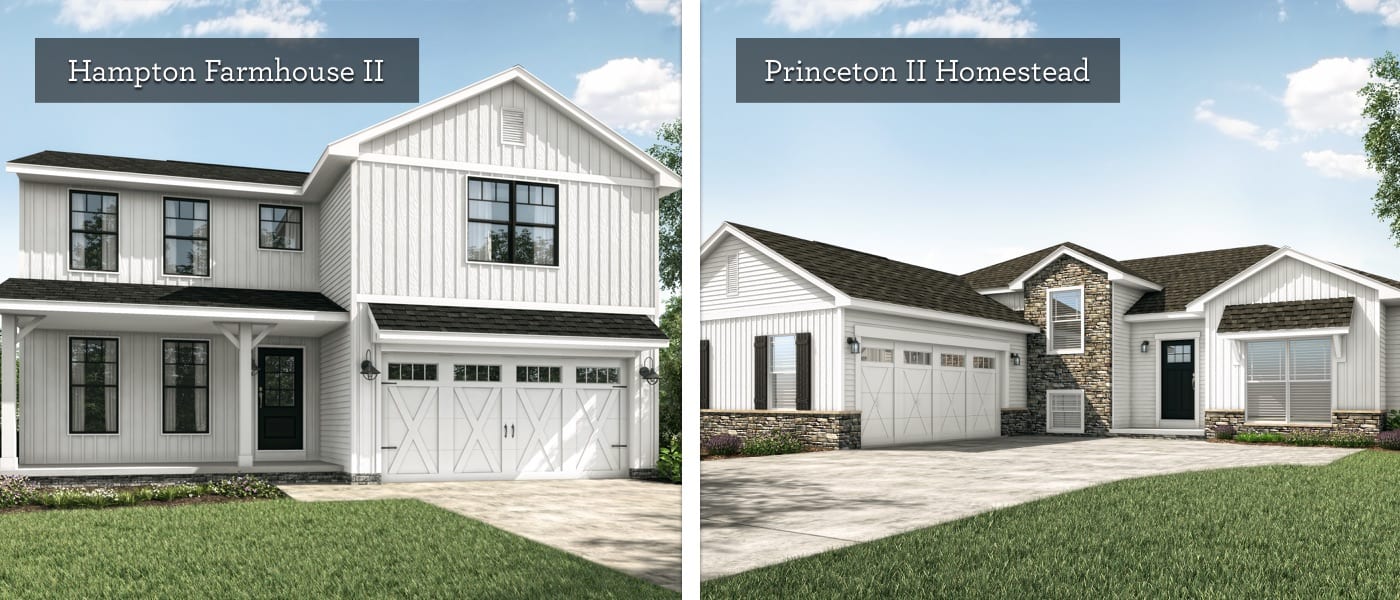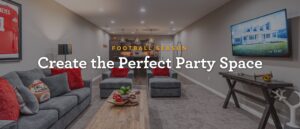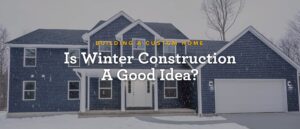
Changing It Up: What's New with Wayne Homes
Change is good for the soul, and that’s why at Wayne Homes, we are always evolving. We routinely survey our homeowners to keep up with what’s important to them. Home design is constantly changing, so we make sure to stay current with updates to our floor plans and elevations.
Two of our favorite floor plans – the Hampton and the Princeton II – have new elevation changes we’re excited to share with you. The Hampton Farmhouse II will be the new Bowling Green Model Center model home. The Princeton II Homestead will be the refreshed Delaware Model Center model home.
The Hampton Farmhouse II has a new look featuring:
 Board-and-batten siding (vertical) on front elevation (including front gable)
Board-and-batten siding (vertical) on front elevation (including front gable)- Stone foundation wrap
- Black Pella windows with Farmhouse grilles in the top sash
- Farmhouse door
- 6′ first-floor windows on front elevation
- Picture window featured above the front door
- Composite wood grain trim wrapped columns on front porch with composite wood grain trim column brackets
- Wide horizontal trim board at top of garage shed roof and at gable
- 18”x24” gable vent
- Lexington garage door with Stockbridge windows and decorative hardware at the overhead door
- Trim around garage door
- Shed roof above garage door
- Farmhouse exterior lights
The Princeton II Homestead is a brand new elevation, featuring:
 Board-and-batten siding (vertical) at the front of the garage and the bump-out at the living room
Board-and-batten siding (vertical) at the front of the garage and the bump-out at the living room- Stone wainscot on the front elevation at the garage and living room
- Horizontal siding with a 16”x36” gable vent on the garage gable. The horizontal siding is separated from board-and-batten siding by a 5-1/2” horizontal trim
- Board-and-batten shutters on garage windows, while all other windows have 3-1/2” trim surround
- A shed roof with composite wood grain brackets and 3-1/2” trim around the brackets on the double window at the living room
- Front elevation windows have prairie grids in the top sash
- Updated Craftsman-style front door with 3-1/2” trim and a 5-1/2” header
- Flush gable returns at all gables
- Side entry garage
Check out the new Hampton and Princeton II elevations for yourself on the website. Plus, keep a lookout for events for the new Bowling Green Hampton Farmhouse II and the refreshed Delaware Princeton II Homestead models coming this summer!
Contact us to keep up to date with the latest changes at Wayne Homes, or to schedule an appointment to see what’s new in person.
About Wayne Homes
Wayne Homes is a custom homebuilder in Ohio, Pennsylvania, Indiana, Michigan, and West Virginia (see all Model Home Centers). We offer nearly 50 fully customizable floor plans and a team dedicated to providing the best experience in the home building industry. For more information, Ask Julie by Live Chat or call us at (866) 253-6807.























