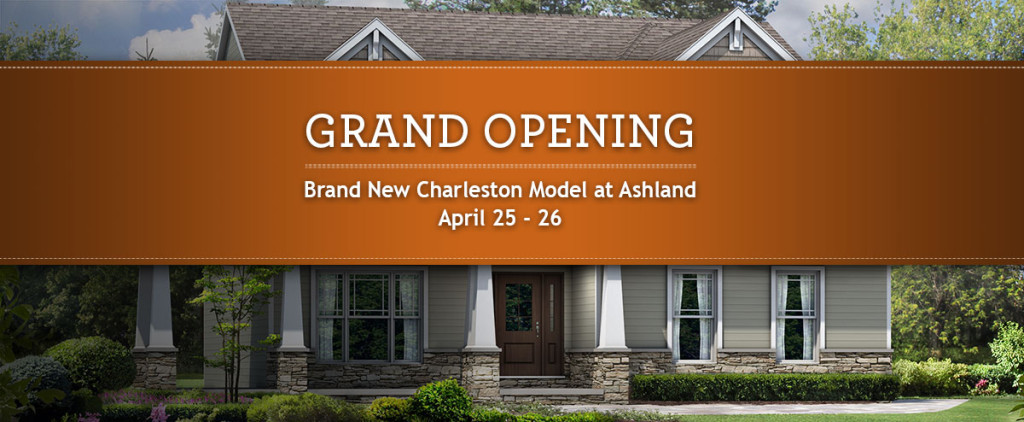
Charleston Craftsman Model Grand Opening
The redesigned Charleston is one of our most popular floorplans not only because it is economical, but this four-bedroom, 2.5-bathroom home also features some of the most sought-after amenities buyers just can’t get enough of. Plus, with the brand new Craftsman elevation, there is a lot to celebrate. That’s why we’re inviting you to the Charleston Craftsman Model Grand Opening at the Ashland Model Home Center from April 25-26. You’re going to love what you see!
Craftsman Style and Quality
Craftsman is more than a style of home; it’s a hallmark of solid craftsmanship. Quality impresses you at every turn in the Charleston, beginning with the exterior. A covered back porch with square columns perched on top of stone pillars and a masonry outdoor fireplace are two standout features that will delight you and your guests time after time. Once inside, you’ll be equally stunned with nine-foot first-floor ceilings, a Craftsman-style staircase, wainscoting in the den, and another stone fireplace in the great room with a barn-beam mantle flocked by Craftsman-style square windows.
All In the Details
Craftsman style plus modern conveniences have been infused into even the most functional of spaces. The laundry room and owner’s entry have been combined to create one amazing space, featuring a bench and coat cabinetry, stacked appliances and a barn-style door. The master suite features crown molding with oak vanities, quartz countertops, ceramic tile shower and undermount china sinks in the master bath. This combination of rustic charm and modern elegance creates a striking balance of style and substance.
Storage and Space Galore
No matter what style of home you’re looking for, space and storage are always important factors. Lucky for you, the Charleston has both. With 2,714 square feet of living space, this two-story home offers room to grow. The spacious master suite offers a walk-in closet that’s a room unto itself. A loft area upstairs and finished basement adds more than 800 square feet of entertaining space. The lower level includes another half bath, standing bar and man cave that’s perfect for sports fans. The kitchen features a walk-in pantry and plenty of cabinets for storage. The Charleston has a place for everything.
Join Us and Be a Winner
If you’re looking for a custom home builder in Ashland, Wayne Homes is the right builder for you, and the redesigned Charleston is a great example of why building new with Wayne is a smart choice. You don’t want to miss the Grand Opening of the Charleston Craftsman Model at the Ashland Model Home Center on April 25-26. Get all the details about this event, so you can get directions, add the event to your calendar, view the Charleston floorplan and more. Plus, when you join us for this fun event, you’ll be entered to win a Pier 1 Imports home accessory gift basket! Valued at $350, this will be the icing on the cake for one lucky attendee. Join us and envision life at the Charleston, where quality and style meet.
RELATED: Learn all about our Craftsman house plans here
About Wayne Homes
Wayne Homes is a custom homebuilder in Ohio, Pennsylvania, Indiana, Michigan, and West Virginia (see all Model Home Centers). We offer more than 40 fully customizable floorplans and a team dedicated to providing the best experience in the home building industry. For more information, Ask Julie by Live Chat or call us at (866) 253-6807.





















