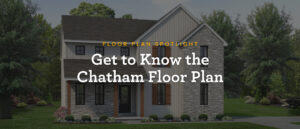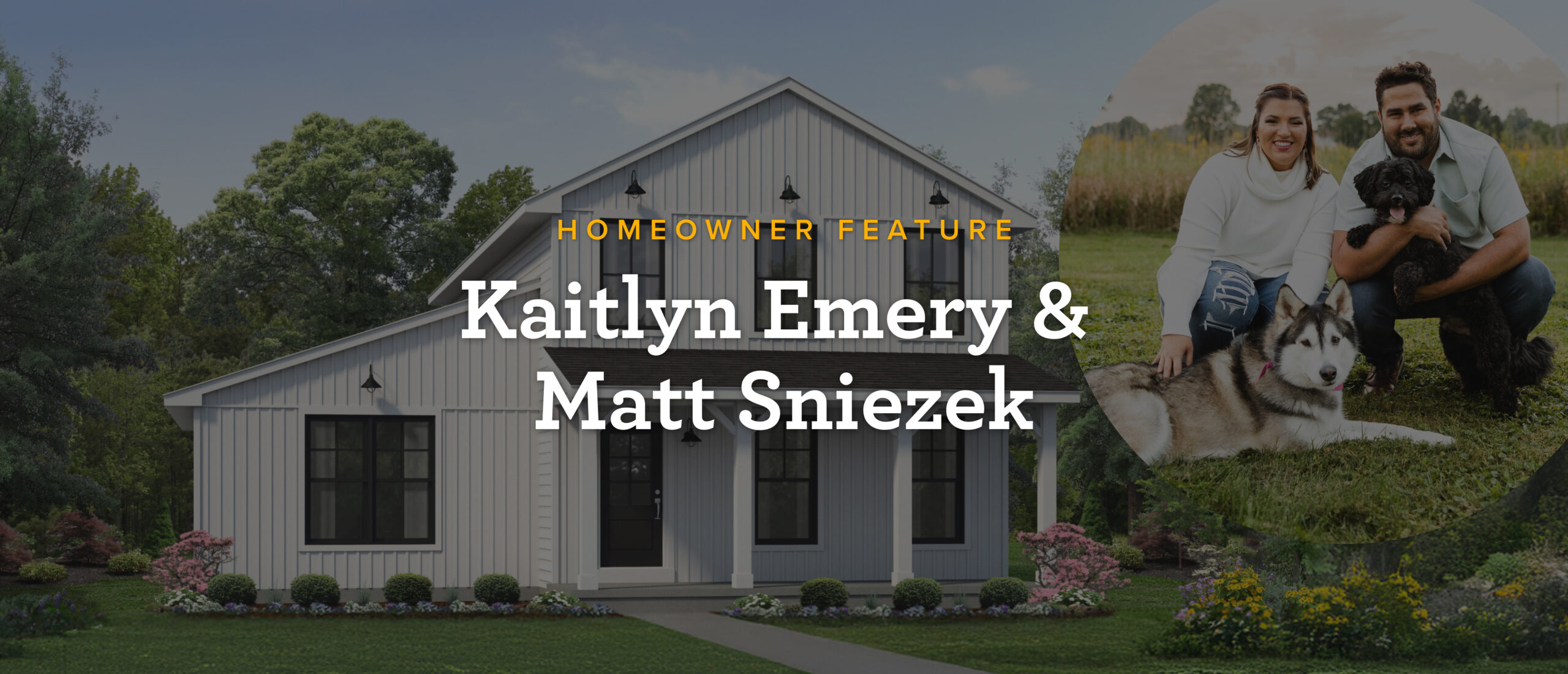
Wayne Homes Reviews: Kaitlyn Emery And Matt Sniezek
Meet Kaitlyn & Matt!
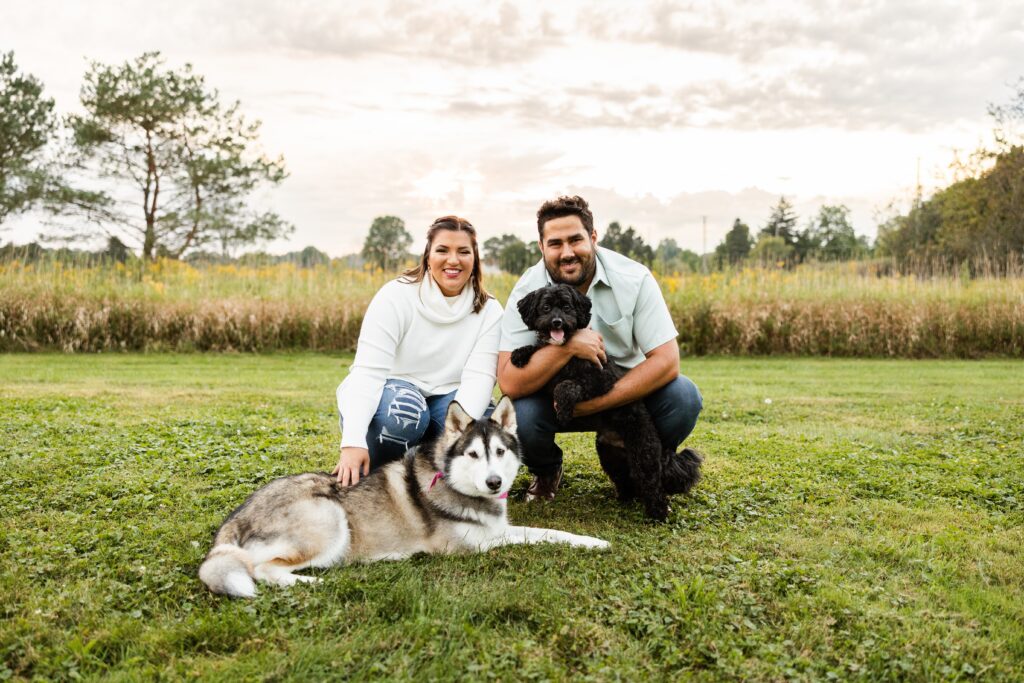
Building a new home is a big deal, and we know you want to do your research! That’s why Wayne Homes reviews are so helpful. We love to document our homeowners’ stories along the way so that we can share them with our customers. We know that reading their stories is inspiration for the journey ahead. We hope it helps you to understand how we work hand in hand with our homeowners.
Kaitlyn Emery and Matt Sniezek built a Springfield Farmhouse with our Portage team. They closed on their new home about a year ago. This animal-loving duo have quite the lineup of pets to share their new home with. They have a Cavapoo named Bumper, a Malamute named Kira, a white and brown cat named Tiberius Rex, a black cat named Jasmine, and two mini horses named Clover and Prancer who live at Kaitlyn’s parents’ farm next door!
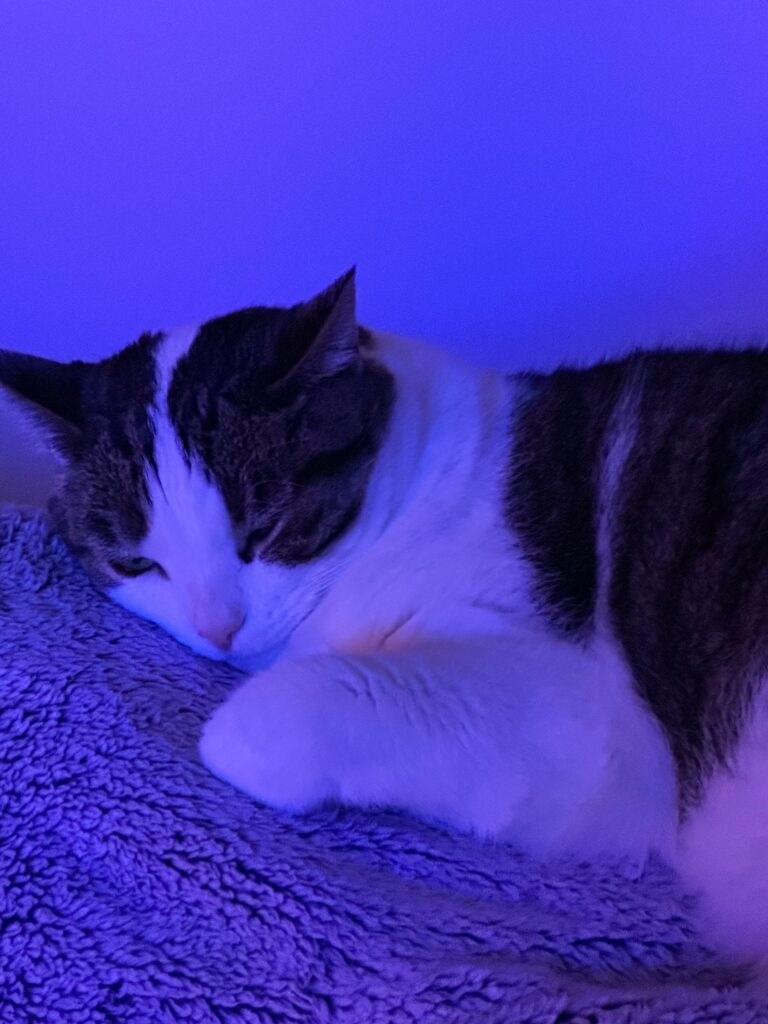
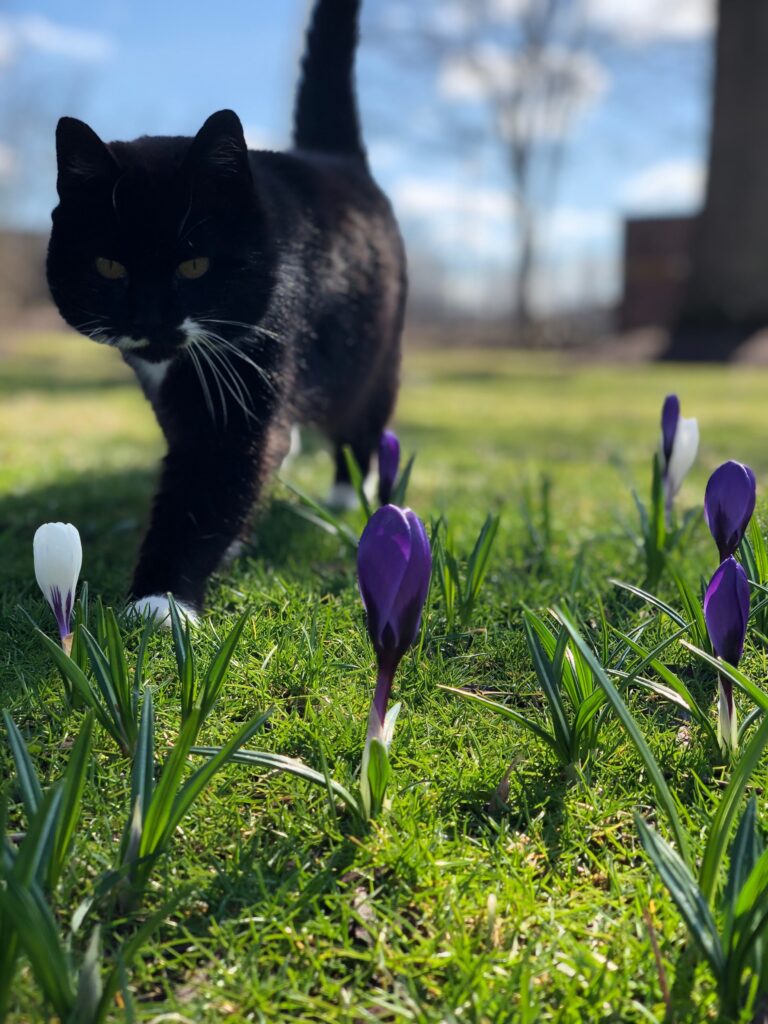
Why Wayne?
Originally from Hartford, Kaitlyn said she was choosy when it came to finding a new home. “We were picky! I grew up in Hartford, and after moving back from NC, I couldn’t imagine living anywhere else. Housing was scarce, and cash buyers made it tough. Building let us live next to my parents’ farm and create our dream home,” she said.
Kaitlyn and Matt found Wayne Homes by stalking signs! “A neighbor had one, and after meeting with our New Home Consultant, we were sold. We did meet with another company, but we kept comparing them to the Wayne Homes experience and they didn’t even come close,” Kaitlyn shared.
Barndominium Bliss
There are a wide range of floor plans that Wayne Homes offers, but fate brought Kaitlyn and Matt to their final selection. “It was kismet! We analyzed every plan and wanted an open concept without a bedroom wall next to the TV (been there—no thanks!). The Springfield plan checked all the boxes, plus adding a garage made it perfect.” The Springfield floor plan is a barndominium design that feels wide-open and airy. Barndominium-style homes are known for their soaring ceilings, open floor plans, and floor-to-ceiling windows. With three bedrooms, two-and-a-half bathrooms, and 1,934 square feet of living space, the Springfield lives large while still being modest. It makes the most of every square inch, with a spacious kitchen and large walk-in pantry, main-floor owner suite, and a bonus loft on the second floor.
The Springfield is one of two of our popular barndominium-inspired plans. The other is the Lincoln plan. The Lincoln is a charming single-story home with a modern touch. Standout features include a kitchen with not one, but two islands, two walk-in closets right off of the owner suite, a two-story great room, and two separate bedroom wings.
Trusting the Process
Kaitlyn said that watching their home come to life during the construction process was incredible! “Living next door at my parents’ guest cottage meant daily progress tours. Chuck and Brandi (our Field Manager and New Home Consultant) made the process smooth and stress-free.” Kaitlyn and Matt were gracious enough to allow us to host an Open House of their home last March, so others could see what their home looked like and experience for themselves the quality construction and finishes. Wayne Homes often hosts Open Houses of in-progress homes, so be sure to sign up for our emails and stay up-to-date on upcoming events.
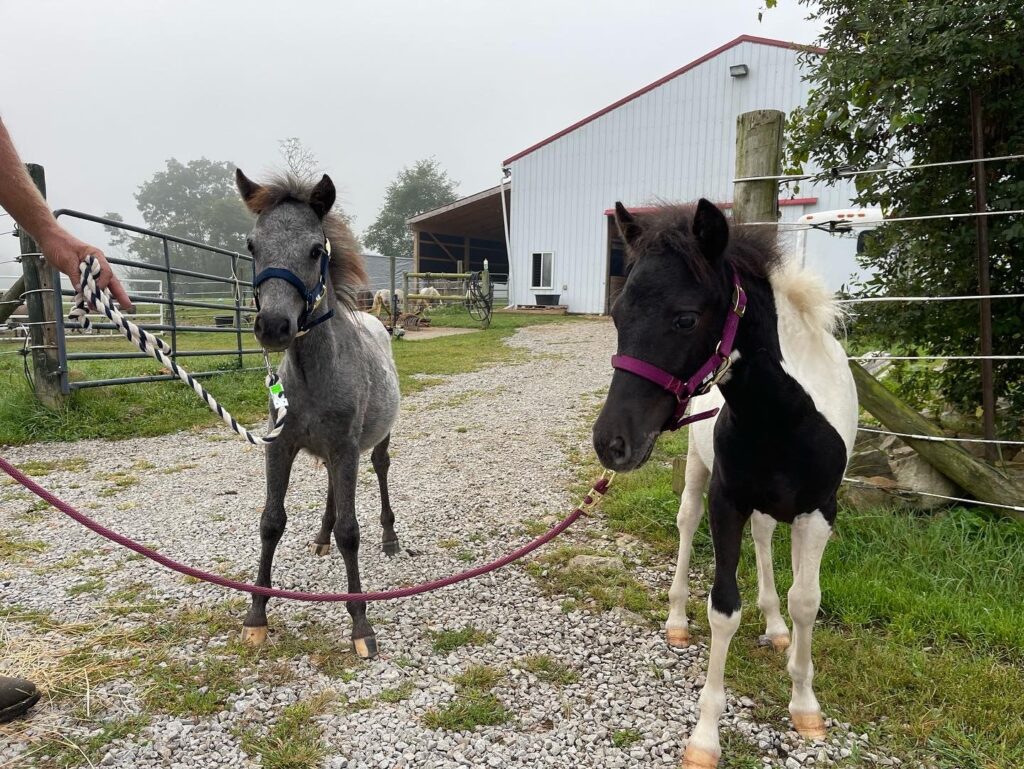
Sharing Their Story
Kaitlyn has shared a lot of their homebuilding journey on her Instagram account. Some fun milestones she has shared includes the interior paint being completed on their new home, a spectacular view of the Northern Lights above their house, and the exciting day they received the keys to their new home. And, if you’re looking for a photographer in Western PA/Eastern Ohio, check out Kaitlyn’s photography business, @ARosesTouchPhotography.
If you love this Springfield home, prepare to be inspired by looking through the professional photos of Kaitlyn and Matt’s home in our Flickr Photo Gallery. Ready to make your barndominium dreams come true?
Contact us! We can’t wait to hear more about what you want in a home, and how we can help make it happen.
About Wayne Homes
Wayne Homes is a custom homebuilder in Ohio, Pennsylvania, Michigan, and West Virginia (see all Model Home Centers). We offer more than 50 fully customizable floorplans and a team dedicated to providing the best experience in the home building industry. For more information, Ask Julie by Live Chat or call us at (866) 253-6807.




