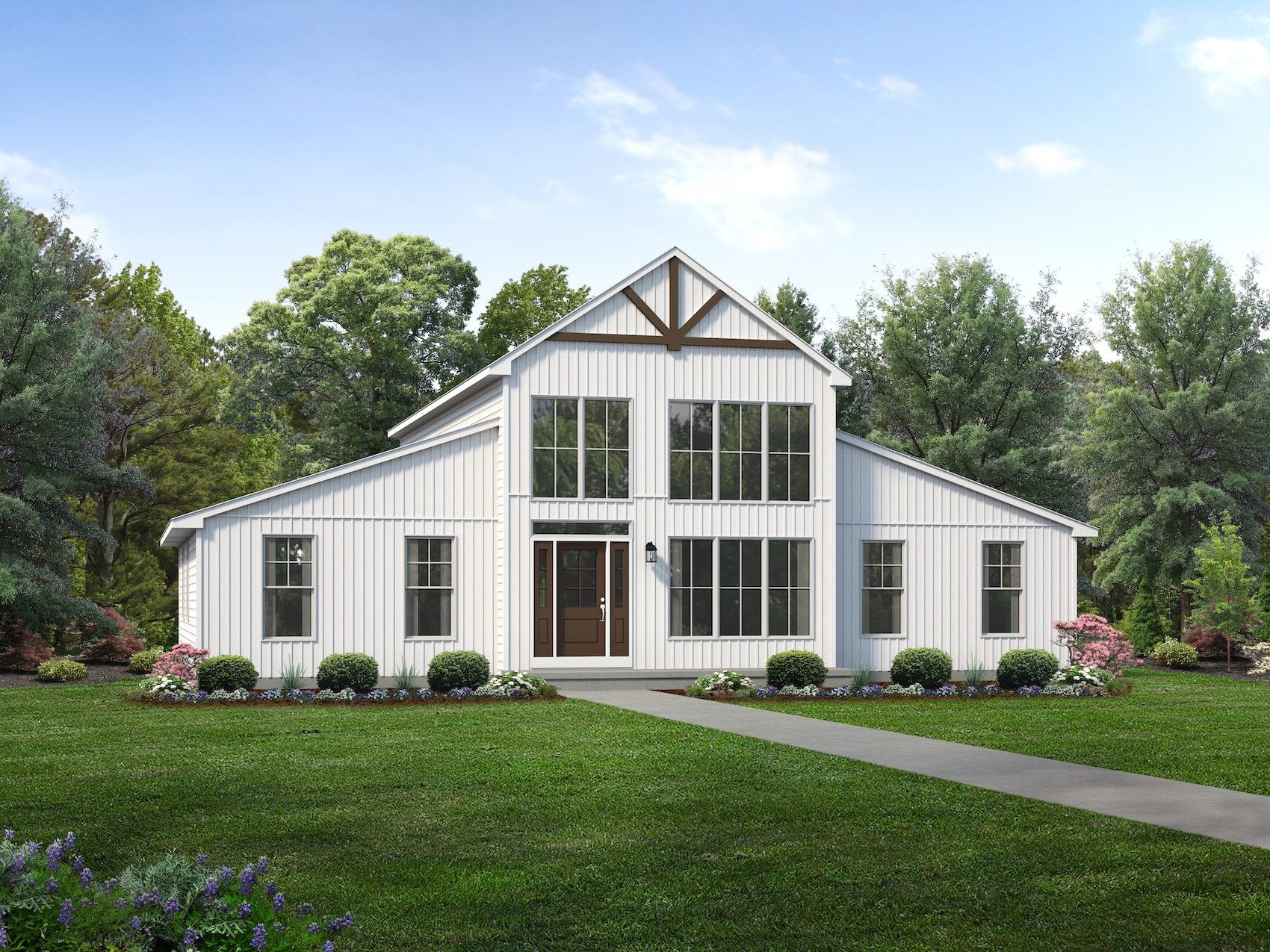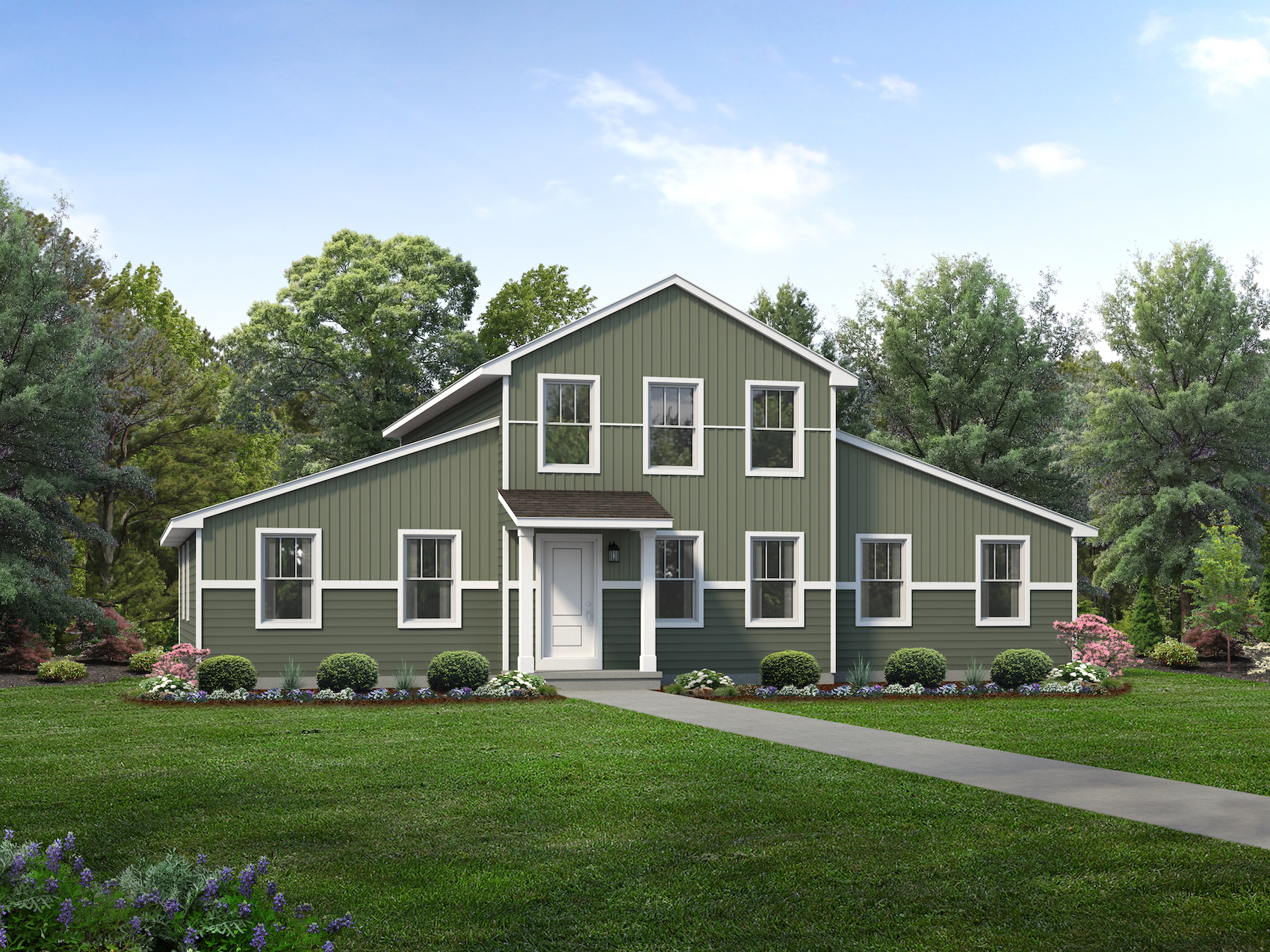Lincoln
3 Bed 2.5 Bath 2017 Sq Ft
Simple living. That’s what we had in mind when we designed the Lincoln, a charming single-story home with a modern touch. For starters, it’s easier to prep, cook (and eat) in a kitchen with not one but two islands. There are also two walk-in closets right off of the owner suite, so finding what you’d like to wear in the morning is simpler, too. Even the home’s open-concept, barndominium design makes life’s simple pleasures easier to come by. Like hosting holiday meals in the dining room. Gathering with family in a really great great room. Or simply sitting back with a cup of coffee and the happy notion of how wonderful it is to be home.
Get pricing for this floor plan Priced From ()
Total cost may vary depending on selections. To learn more about what your custom Wayne home may cost, please contact us.
*Contact us to verify we build in your part of this county
Walk through this plan
Our model homes and open houses give you an opportunity to get a feel for this floor plan.
Explore the Lincoln
Virtual Tours
Many of our professionally decorated model homes feature virtual tours that allow you to experience the look and feel of the home from the comfort of your couch.
Customize both the Interior Floor Plan and Exterior of your home online with our interactive tools. You can experiment with different floor plan layouts, materials and color schemes.
Videos of the Lincoln
From homeowner walkthroughs to open houses under construction, a video tour is a great way to see for yourself the exceptional quality of a custom Wayne Home
















