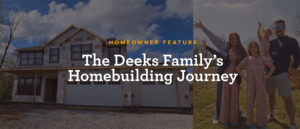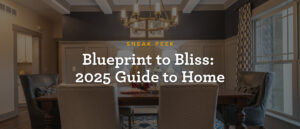Choosing an Elevation: More options for customizing your home with Wayne Homes
When it comes to the appearance of your home, creating something that feels uniquely you is our top priority. That’s why we regularly offer new exterior designs – also known as “elevations” – that bring a personalized and custom touch to the façade of your home. There is no “one size fits all” when it comes to the interior layout of your home, so why should there be for the exterior?
We’re excited to introduce several new elevations for some of our most popular homes. These custom home elevations give you the option to choose a unique combination of layout, floor plan and elevation to truly turn your dream house into a home unlike any other.
The Bradford is one of our most popular homes, and for good reason: a open flowing living-dining-kitchen layout makes it easy to switch from everyday living to entertaining, and the ranch layout (as in, everything all on one floor) means no running up and down stairs to gather laundry to clean. This beloved design is now available with tasteful Craftsman styling, making it a stunning and truly complete home. It boasts square double front porch columns, shake siding, stone wainscot, gable pediments, a continuous Greek return over the garage, and Sonoma-style garage doors.
The Wilmington is a breath of fresh air, with bright light streaming through numerous windows and a huge open space near the kitchen for a dining area and morning room. This home is ideal for entertaining guests and housing a large family, with four bedrooms, including a luxurious master suite. It looks warm and inviting in the Homestead elevation, complete with a large front porch and a unique farmhouse-style garage door.
The Fairfax is one of our roomiest homes, with four bedrooms, including a massive master suite, and plenty of practically-minded space for a pantry, storage, closet space and much more. The 3.5 bathrooms ensure guests and family alike won’t be banging down any doors, and the spacious garage offers even more room to spread out in. Enjoy this home in the Traditional elevation, with its eye-pleasing symmetry, twin gables, roomy front porch and shutters surrounding all windows. Or, explore the Tudor style, with a Dutch hip roof, shake siding, square windows and arched soldier courses topped with keystones.
Whether Tudor or Traditional, Craftsman or Homestead, you’re sure to find the style you love when you explore our custom home elevations. Keep in mind that elevation choice usually comes down to personal taste and budget, but we can answer any questions you may have to help you determine what’s best for you. Take a look at all of our homes, and contact us when you’re ready to talk more. We’re here to guide you every step of the way.
About Wayne Homes
Wayne Homes is a custom homebuilder in Ohio, Pennsylvania, Indiana, Michigan, and West Virginia (see all Model Home Centers). We offer more than 40 fully customizable floorplans and a team dedicated to providing the best experience in the home building industry. For more information, Ask Julie by Live Chat or call us at (866) 253-6807.





















