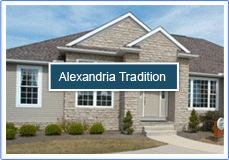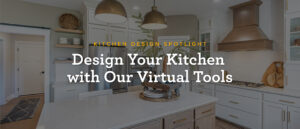
One Plan, Two Ways: The Litchfield
When we say that we never build the same exact home twice, we mean it. That’s quite a feat when you consider we build more than 500 homes per year. But we believe that every family deserves to live in the home of their dreams, however they imagine it.
Take our popular Litchfield custom home floor plan for example. At 2,206 square feet this 3 or 4 bedroom ranch style floor plan is a customer favorite with its wide-open living spaces. But like each one of our 40 floor plans, the Litchfield offers an almost endless list of opportunities to customize.
Here are two recently-built Litchfield plans, each with a very distinct style. Which one do you prefer?
Exterior Design: Brick or Stone?
When you build your custom home with Wayne Homes, you can create any exterior design for curb appeal that you’ll love coming home to everyday. We offer several design elevation options to choose from, and each one can be customized any way you want.
Here are two different versions of the Litchfield Tradition elevation. By choosing different exterior elements (in this case, brick or stone), you can easily and affordably create a home that’s uniquely you.


See more than 300 exterior designs by Wayne Homes customers >
Kitchen Design: Traditional or Modern?
When you think of your dream kitchen, what do you imagine? Rich wood cabinets with neutral counters and flooring, or a modern kitchen with clean lines, cool colors, and rich wood floors? At Wayne Homes, it’s more affordable than you may think to create a kitchen exactly the way you want it.
Here are two very different versions of the same Litchfield kitchen:


See more kitchen design photos >
Living Areas: Subtle or Bold?
Living areas have to serve a lot of purposes: inviting friends over for a casual get-together, family movie night with a big bowl of homemade popcorn, and sometimes just a place to plop down on a comfy couch at the end of a long day. What kind of style do you envision for your family’s favorite space?
Here are two customer versions of the same living area:


See more interiors by Wayne Homes customers >
Whatever you envision for your family, we can help you turn the home you dream of into the one that you step into – exactly as you’ve imagined it.
Want to see even more ideas for customizing your home? View more than 3,000 photos of homes by actual Wayne Homes customers on our Flickr page, or visit one of our upcoming Open House events.
Have a question, or not sure where to start? Simply Ask Julie by Live Chat or call us at (866) 253-6807.
About Wayne Homes
Wayne Homes is a custom home builder in Ohio, Pennsylvania, Indiana, Michigan, and West Virginia (see all Model Home Centers). We offer more than 40 fully customizable floor plans and a team dedicated to providing the best experience in the home building industry. For more information, Ask Julie by Live Chat or call us at (866) 253-6807.





















