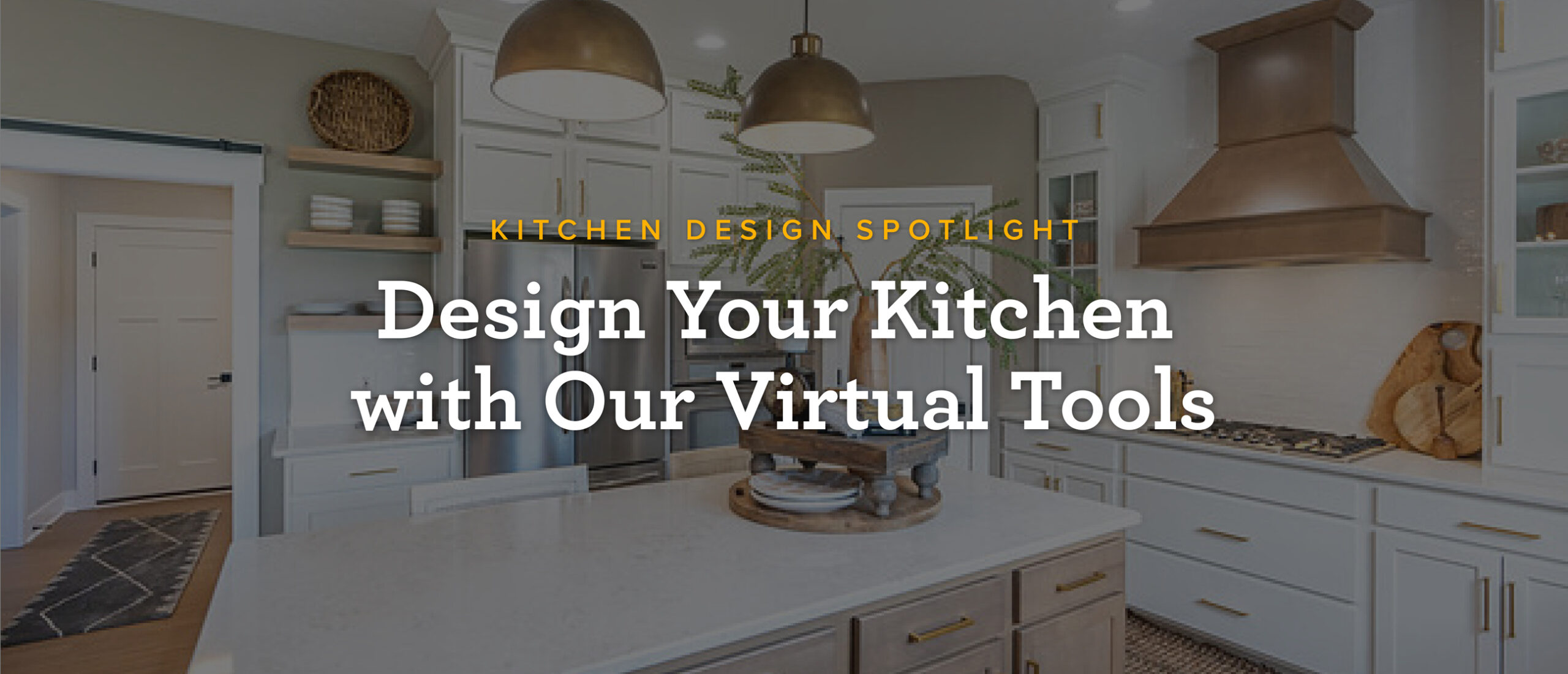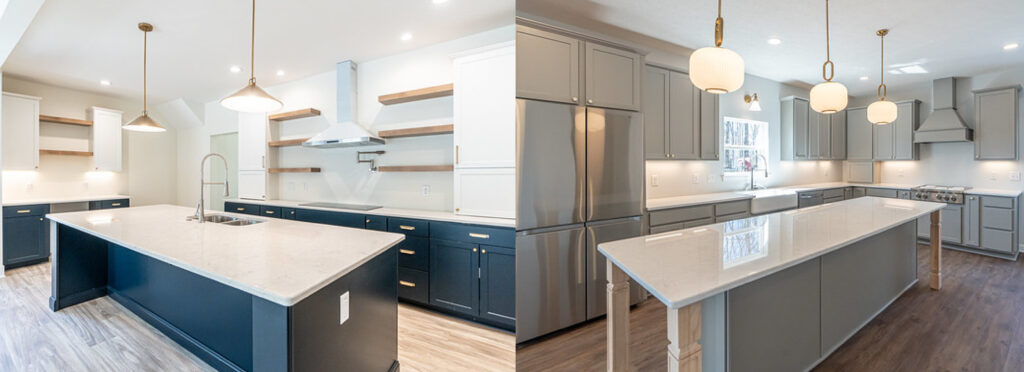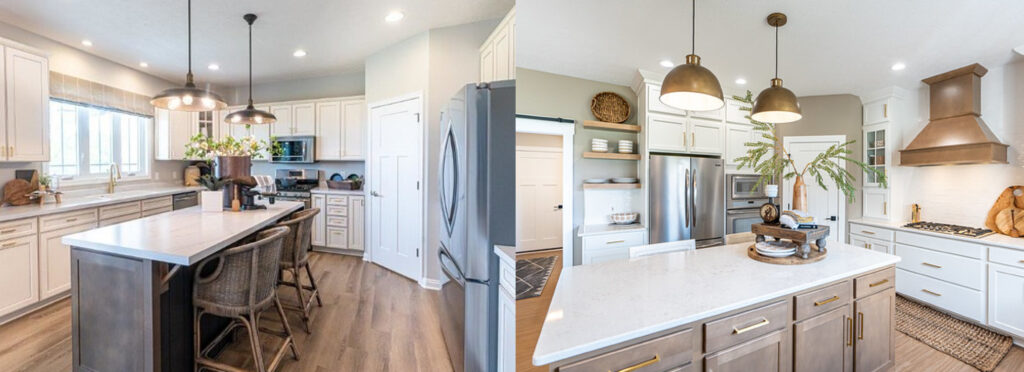
Design Your Kitchen with Our Virtual Tools
The kitchen is the heart of the home, and it’s the space where homeowners often have the clearest vision for their must-have features. Whether it’s a large island or lots of storage, there are so many options to create the right kitchen for your new Wayne home. Christina Smith, New Home Consultant, says, “When designing the kitchen, I’ve noticed that kitchens are very personal. Often, people have a specific vision in mind and preferences for the layout to best suit the way they work in that space.”

Using the Kitchen Designer Tool
The great news is that with our convenient Virtual Kitchen Designer Tool, you can get a jump on designing your dream kitchen. Our Kitchen Designer Tool lets you design your kitchen online, just the way you like it. You can view the wide range of options available when designing your Wayne Homes kitchen. Choose cabinets, countertops, colors, backsplashes, flooring, mix or match the island…the options really are endless!
The Kitchen Designer Tool allows you to visualize and personalize below elements of your kitchen, making it easy to experiment with different styles, colors, and materials until you find the perfect combination for your taste and lifestyle.
- Perimeter cabinets
- Island cabinets
- Cabinet hardware
- Sink choice
- Countertops
- Faucet choice
- Backsplash
- Flooring
- Wall paint
Try Out Included Features
Using this helpful tool can also show you how amazing our Included Features look! The Online Kitchen Designer Tool shows you what is included and what are additional options. You may find that you love all Included Features, which will save you money! Or, there may be one or two custom features you just can’t live without, so you’ll splurge on those and save by selecting Included Features for the rest of the kitchen. The choice is yours!
Julie Hoffman, Design Consultant from our Delaware Model Home Sales Center, says she’s seeing fewer requests for shaker cabinet doors. “Many of our homeowners prefer our included cabinet style, which is a great choice to stretch your budget!” Jeanetta Dye from our Newark Model Home Sales Center echoes this sentiment when it comes to countertop selections. “Quartz is by far the most popular kitchen countertop option. When quartz isn’t going to work for the budget, homeowners often choose a simplistic design for their laminate countertop to create that look while remaining conscious of their budget.”

Selecting Your “Must-Haves”
Unsure what your must-have kitchen items are? Ask yourself these questions to get a clearer picture of what you want out of your new kitchen’s functionality and what you want it to look like.
- Cabinets: Stained or painted? Contrasting or all the same? Cabinet height– to the ceiling or open space above the cabinets?
- What appliances do you plan to have?
- Island or peninsula? Eat ledge or no?
- Countertop materials: laminate, granite, or quartz?
- Other things to consider:
- Open shelving
- Trash can pull out
- Roll out trays
- Lazy Suzan
- Backsplash
- Pantry size
- Finishes–black, bronze, gold, nickel?

Consider Function and Durability
Do you want a “closed” kitchen or an open concept? Do you prefer to keep those lines of communication open between the kitchen and great room, or do you prefer some privacy between the two? Will there be enough room on the island to fit five barstools for your family? Do you need an oversized pantry with room for all your Costco finds? Your family’s needs are unique, and your kitchen should reflect those. The Columbia, Covington, Gettysburg, and Plymouth all have sufficient storage with their huge, walk-in pantries. The Alexandria‘s kitchen is open concept and has a large kitchen island, perfect for the kids to do their homework or to do food prep. But, every kitchen can be modified how you like it. Need two islands? You got it! An extra-large fridge? We can do that! If you can dream it, we can build it.
And don’t forget to consider durability! Julie says she is seeing a move away from white cabinetry. “Off-white or cream cabinets are becoming more popular than pure white. Lighter wood tones for flooring are very popular when paired with cream cabinetry.” This is wonderful for families with younger children, worried about finger prints against stark white cabinets. If you have any concerns about durability, ask our team. They will be able to suggest alternatives that will look beautiful and stand up to everyday life, no matter how busy (or dirty!) it gets.
This should give you some food for thought as you navigate the design process for your new kitchen. When you use the Kitchen Designer Tool, you can register to save your design, or contact us to discuss your selections and take the next steps. By figuring out your favorites in the Kitchen Designer Tool, you can clearly communicate your preferences to us right away and we can give you more accurate pricing and suggestions for additional selections for your new Wayne home.
This is where the fun begins! Contact us to talk about your kitchen must-haves and how you can incorporate them into your new home.
About Wayne Homes
Wayne Homes is a custom homebuilder in Ohio, Pennsylvania, Michigan, and West Virginia (see all Model Home Centers). We offer more than 50 fully customizable floorplans and a team dedicated to providing the best experience in the home building industry. For more information, Ask Julie by Live Chat or call us at (866) 253-6807.





















