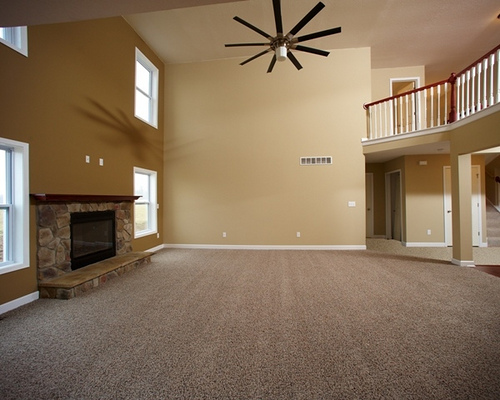
One Plan, Two Ways: The Fairfax
Ask any Wayne Homes team member, from New Home Consultants to Field Managers to our CAD/Estimating team, and they’ll tell you what makes building a Wayne Home so much fun: we never build the same home twice.
Every home that we build is designed for the family that lives there, so your new custom home will never look like a cookie cutter house. Just take a look at how two different Wayne Homes customers have reinterpreted our 4-bedroom Fairfax floor plan.
Kitchen

Think about your dream kitchen design. Do you picture gleaming white cabinets and a clean modern look, or warm and inviting wood tones? At Wayne Homes, you get to pick everything from the cabinets to the counters to the lighting. And we’re not just talking about a few choices. In our Design Center you’ll get to explore lots of possibilities. And it doesn’t stop there. At Wayne Homes, you can completely redesign your whole kitchen: add a peninsula, move the cooktop or sink to the island, or just make it bigger. Use our online custom home kitchen design tool or visit Wayne Homes on Flickr for more ideas and inspiration.
Great Room

What makes a great room, well, great? In our Fairfax plan, it’s soaring ceilings and lots of windows that bring in the sunshine. But there are plenty of ways to personalize it to make your home feel unique. A beautiful fireplace serves as a focal point for the room and a cozy place for family game night. Or, use the space for a big screen tv that turns your great room into your favorite place to watch the latest movie.
Loft

Think of it as the other great room. It’s the upstairs loft, a place that’s ideal for a game room, media room, home office, playroom, or library. Every family uses it differently, and so every design is different. Gleaming hardwood floors turn it into an elegant study while a carpeted version keeps little feet warm on cold winter mornings.
What’s your family’s design story? At Wayne Homes, you can choose from one of 40 custom home floor plans and re-imagine it any way you wish. Does it sound overwhelming? It doesn’t have to be. We make it easy. Simply stop in to one of our Model Home Centers to meet with a New Home Consultant and complete a Personal Value List.
Have a question? We’re here to help. Simply Ask Julie by Live Chat or call us at (866) 253-6807.
About Wayne Homes
Wayne Homes is a custom home builder in Ohio, Pennsylvania, Indiana, Michigan, and West Virginia (see all Model Home Centers). We offer more than 40 fully customizable floor plans and a team dedicated to providing the best experience in the home building industry. For more information, Ask Julie by Live Chator call us at (866) 253-6807.





















