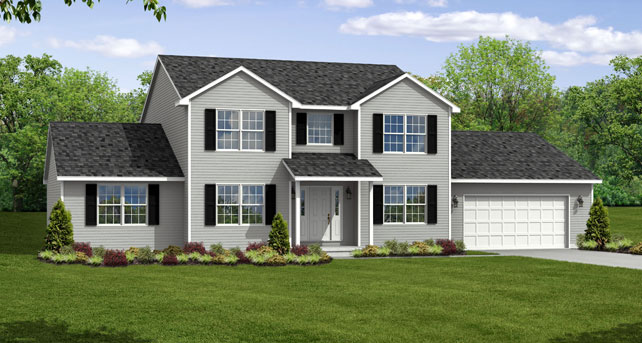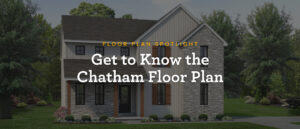
Discover How The Winchester’s Smart Design Makes Life Easier
The Winchester is a popular custom home floorplan from Wayne Homes because it offers the space to have all the features you want in your dream home. The Winchester is a thoughtfully designed floorplan with plenty of room to grow. Here are some of the most desirable features in this family-favorite floorplan.
A Well-Designed Space
With 3,135 square feet of living space, there is a lot of room to play with. The Winchester really makes the most of this space, with every square foot carefully planned to maximize the living areas and deliver most desirable features to make life simpler. This includes a first-floor master suite, flexile living space, plenty of bathrooms and enough storage to have a place for everything.
No Fighting Over the Bathroom
With three and a half bathrooms, mornings become more tranquil in the Winchester. Imagine zero tension if someone chooses to take an extra-long shower or is taking a little more time to fix their hair. Now, that’s space well used.
Storage for Everything…and Everyone
Storage is a big deal because through the years we collect stuff…it’s inevitable. But, that “stuff” looks a lot better behind closed doors than out in the open, even if it is your husband’s cherished high school football trophies or your children’s favorite stuffed animal collection. His and her walk-in closets in the master suite allow him to have a place to put his extensive collection of game-day shirts without cramping her style and expanding shoe addiction. Two of the three upstairs bedrooms have walk-in closets, and the storage doesn’t stop there. The kitchen’s walk-in pantry provides room for family-size favorites and stocking up for the future. And, the convenient butler’s pantry off of the formal dining room makes entertaining a breeze.
Easy to Entertain
The butler’s pantry isn’t the only feature of the Winchester geared toward gatherings. With a large great room that flows effortlessly into the open gourmet-style kitchen, informal eating area as well as formal dining room, this home was made for family dinners and friendly get-togethers. And, with four bedrooms, if some of your guests stay the night, you’ve got room to spare.
All the Extras
Isn’t it nice when all of your favorite features combine in one floorplan? The Winchester has some of the very best attributes of modern living. Would you like a full laundry room with a closet, perfect for tucking away detergent and cleaning tools? We’ve got it. How about a side-entry garage? The Winchester’s garage looks like an extension of the home with a discreet side entry that so many homeowners love. A den or office always comes in handy for homework, or just a quiet place to retreat. The Winchester has all of these features and more.
Flexible Options for Additional Rooms
The Winchester offers the flexibility to add a fifth bedroom or a bonus room with another bath. That’s a lot of space. If you’re looking for a custom home that can grow with you, the Winchester has all the flexibility you need to perfectly customize this space to your preferences. Whatever your dream, we can help make it come true. Take a virtual tour of the Winchester, or use the Interactive Floorplan tool to see what some of the available options could look like in your new home.
About Wayne Homes
Wayne Homes is a custom homebuilder in Ohio, Pennsylvania, Indiana, Michigan, and West Virginia (see all Model Home Centers). We offer 40 fully customizable floorplans and a team dedicated to providing the best experience in the home building industry. For more information, Ask Julie by Live Chat or call us at (866) 253-6807.





















