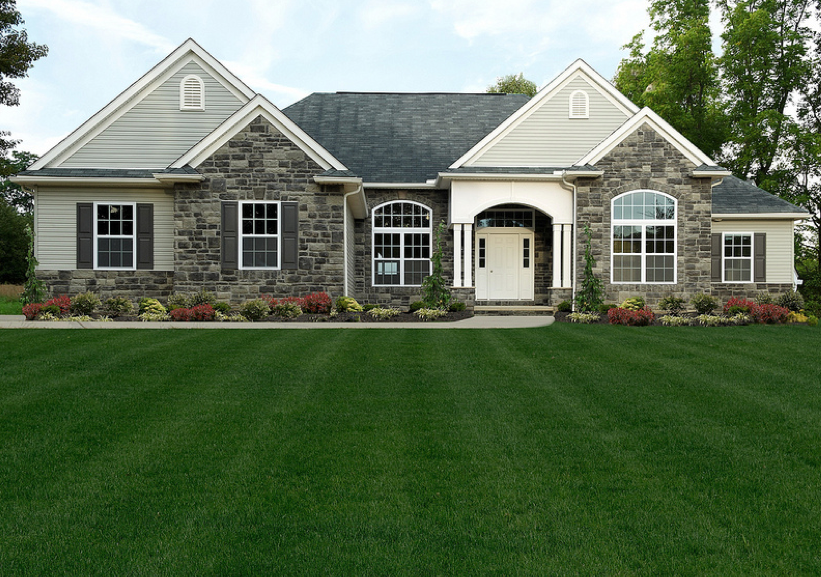
Don’t Miss the Litchfield Open House This Weekend in OH!
Why do Wayne Homes customers love our Open House events? It’s a fun way to see homes that are currently under construction for other Wayne Homes customers. In some cases it’s an opportunity to step inside a floor plan that is not available to view at one of our Model Home Centers, like our upcoming Litchfield Legacy Open House this weekend!
Open House Event
Litchfield Custom Legacy
Sunday, July 21, 2013
1 p.m. – 4 p.m.
Lancaster, OH
Get directions
(See additional Open House events)
The Litchfield is already a popular choice for families who prefer the convenience of a ranch style floor plan. Our second largest ranch house floor plan at 2,206 square feet, the Litchfield is already nearly perfect. But this weekend is your opportunity to experience the Litchfield completely reimagined with tons of customizations that you won’t see anywhere else.
Customizations include:
- 3-car side-entry garage with Sonoma style garage doors
- Additional square footage has been added at the front of the laundry room and front bedroom to allow for the main bathroom to be repositioned.
- The laundry room has been reconfigured to accommodate a walk-in closet and linen closet.
- 9’ ceilings throughout the home are heightened to cathedral ceilings in the kitchen and great room.
- The spectacular dining room features brick based columns, which matched the brick on the kitchen island.
- The kitchen has been beautifully redesigned featuring 36” Arbor Falls white cabinets with crown molding, LG solid surface Hi Macs countertops, a solid surface double bowl kitchen sink and a Pfister Hanover stainless steel pull-down faucet.
- The 72” island with brick front and an eat ledge has been rotated and shows a custom cabinet design.
- The breakfast room is bright and cheerful with the abundance of windows and a stunning atrium door that leads to a covered, 35’x9’ maintenance-free deck.
- Home includes a spacious master suite with his and hers closets. An attached master bath features a 48” shower, a Spring Valley maple double vanity with a cultured marble countertop, a garden tub with a brushed nickel roman faucet and matching brushed nickel bath accessories throughout.
- The huge basement provides plenty of options for future living space or storage with the addition of a steel beam.
Want even more ways to experience the Litchfield? We make it easy with lots of online tools right at your fingertips. Envision just a few of the thousands of possible customization options with our interactive floor plan, watch an online virtual tour, or view more photos on our Flickr page.
Have a question? Ask Julie by Live Chat or call us at (866) 253-6807.
About Wayne Homes
Wayne Homes is a custom home builder in Ohio, Pennsylvania, Indiana, Michigan, and West Virginia (see all Model Home Centers). We offer more than 40 fully customizable floor plans and a team dedicated to providing the best experience in the home building industry. For more information, Ask Julie by Live Chat or call us at (866) 253-6807.





















