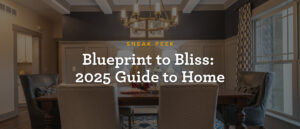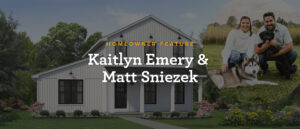
Floor Plan Feature: The Madison
The Madison Has the Flexibility You Want, and the Features You Need.
Flexibility. We all want it. Whether it’s flexibility in our schedules, or flexibility in our homes. And that is exactly what the Madison offers–the flexibility to make the spaces in your home work for you and your unique needs.
The Madison is a two-story floor plan that includes 4 bedrooms, 2.5 bathrooms, and offers 3,848 square feet of living space.
Exterior options for the Madison include our Classic, Craftsman, Farmhouse, Homestead, and Smart Style exteriors.

Some great examples of flexibility where you need it in the Madison floor plan include:
Separate den and enclosed flex space:
The first floor in the Madison offers both an enclosed flex space off of the great room and a separate den off of the foyer. This provides plenty of options for a home office, a play room, or an additional recreational space.
Main-floor owner’s suite or in-law suite option:
The first-floor flex space can be turned into a main-floor owner’s suite or an in-law suite. This is perfect for those looking for either the separation and privacy of a first-floor owner’s suite or options for multi-generational living.
Other great options that the Madison offers all contribute to ease of daily life.
That’s what we strive for at Wayne Homes–to build quality homes that increase your quality of life! We do this by combining innovation with convenience.
Here are a few of the ways we do that:
Keep clutter at bay with a coat room:
The coat room is located off of the foyer to provide plenty of space for coats and outside gear.
Open floor plan for easy communication:
Keep the family connection with a kitchen featuring a large island with a flush eat ledge that opens directly to the two-story great room.
Storage for days:
We know everyone is happy when mama is happy. The Madison’s spacious walk-in pantry is located just inside the owner’s entry, making it convenient for bringing groceries in and putting everything in its place.
Simplify the laundry:
The Madison’s large laundry room is located on the second floor to make putting laundry away quick and easy.
No fighting for the bathroom:
The main bathroom includes double vanities, as well as separation between the vanities and the toilet/tub/shower space–perfect for multiple kids getting ready in the mornings.
Other great features of the Madison include its soaring two-story great room and large formal dining room just off of the kitchen. The stacked windows in the great room maximize the natural light, making the space feel even larger. The formal dining room is great for encouraging family dinners together, or hosting larger groups for the holidays. The spacious powder room has a linen closet, which everyone loves for the extra storage space.
The charming turned staircase takes you up to the second floor where all bedrooms are located. The owner’s suite on the second floor includes dual walk-in closets. The owner’s bathroom includes a large vanity, a stand-up shower, an enclosed toilet space, and a convenient linen closet. All secondary bedrooms include walk-in closets.
The Madison gives you the flexibility to love your home exactly how you want it.
As always, our homes are fully customizable, and the Madison is one of those floor plans that make it that much easier to do so with flexible spaces designed to support your lifestyle.
Learn more about the Madison.
About Wayne Homes
Wayne Homes is a custom homebuilder in Ohio, Pennsylvania, Michigan, and West Virginia (see all Model Home Centers). We offer more than 50 fully customizable floorplans and a team dedicated to providing the best experience in the home building industry. For more information, Ask Julie by Live Chat or call us at (866) 253-6807.





















