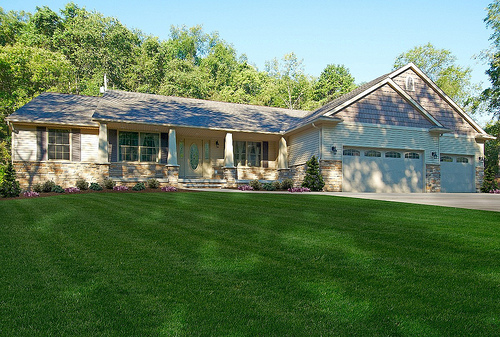
Michigan New Homes: 1 Family, 1 Location, 2 Open House Events
There are some opportunities that come along once in a blue moon, and our Open House event this Saturday, June 15th in Michigan is definitely one of them! (Get details.)
For the first time, you’ll get to see two Michigan custom homes currently under construction for Wayne Homes customers, right next door to each other. And that’s no accident.
The two Montgomery floor plans belong to Emily and Stephanie, two sisters who are building the same house side by side (and next door to dad Robert and mom Marcia, who bought a Camden plan last year).
The floor plans are the same, but like most sisters Emily and Stephanie each have their own personalities and their own ideas about building a custom home. Here are just a few of the differences that you’ll see when you visit their homes, which are currently under construction, this weekend:
Emily’s Montgomery Classic:
Open Concept with Lots of Storage
Says Emily: “We are enjoying watching Dad and Mom’s house take shape. We have jotted a few things down in our binder that have come to our mind through watching them. We are just keeping a list going so once we get going on our own house we won’t forget anything.”
Emily’s customizations include:
Exterior:
- Lifetime CertainTeed shingles have been added for curb appeal.
- A three car garage has been added, providing plenty of additional storage.
- Andersen Silver Line windows with grids at the front elevation give the home a classic look.
Interior:
- An additional 2’ has been added at the side of the master bath allowing the laundry room and the master walk-in closet to be enlarged for more storage.
- Cathedral ceilings at the kitchen and great room enhance the home’s bright and open feel.
- The redesigned kitchen features Spring Valley Maple cabinets with crown molding, arched doors on top cabinets, premium laminate countertops and a large, center island with an eat ledge. An 8” stainless steel sink with matching faucet and sprayer is also added to the island.
- A traditional sunroom at the rear of the home showcases an abundance of windows and a 6’ sliding glass door.
- The formal dining room has been opened up by removing the walls and columns. A pass through at the kitchen wall makes entertaining guests even easier.
- Private master suite with a 1-piece tub/shower and a large vanity with premium laminate countertops is featured with a china bath sink and modern Serrano chrome faucets.
- Full basement with poured foundation walls, an egress stairway to the exterior and plumbing for a ¾ bath have been added for additional living space in the future.
Stephanie’s Montgomery Family:
Elegance and Flexibility
Says Stephanie about her decision to sell her current home now and build with Wayne Homes: “We are committed to going with Wayne…We are choosing to cut our losses now (since we bought our house at the very height of the market) and rent for a little bit in order to save money to build with [Wayne Homes].”
Stephanie’s customizations include:
Exterior:
- Lifetime CertainTeed shingles and premium Cypress Creek siding have been added to give the home enhanced curb appeal.
- The Family elevation adds a large porch with maintenance free rail and spindles and Greek returns at the garage gable.
- 3rd car garage with a service door at the rear is perfect for extra storage while Colonial style garage doors complement the style of the home.
Interior:
- 2’ has been added at the side of the master bath enlarging the master walk-in closet and laundry room.
- The master bath has been enlarged by moving it 4’ into the master bedroom.
- Cathedral ceilings at the great room and kitchen add height to the already spacious floor plan.
- The kitchen layout has been redesigned to include a large island with an eat ledge and pendant lighting above.
- Spring Valley maple cabinets with arched wall cabinets and high definition laminate countertops make this kitchen modern and beautiful!
- The 8” stainless steel sink and matching faucet overlook the Traditional sunroom that has been added at the rear of the home.
- The full walls and columns at the dining room have been replaced with a wood-capped half wall and drywall columns with crown molding.
- Stunning French doors have been added at the living room creating a private den.
- The spacious Master Suite has a redesigned master bath that includes a 5’ tub/shower, a larger linen closet and a private water closet.
- The full, poured basement with egress stairway has been plumbed for a future ¾ bath giving these homeowners plenty of options for the space.
For more information, visit our Open House event page for time, directions, and a complete list of all of the customizations in these homes. Have a question? Ask Julie by Live Chat or call (866) 253-6807.
About Wayne Homes
Wayne Homes is a custom home builder in Ohio, Pennsylvania, Indiana, Michigan, and West Virginia (see all Model Home Centers). We offer more than 40 fully customizable floor plans and a team dedicated to providing the best experience in the home building industry. For more information, Ask Julie by Live Chat or call us at (866) 253-6807.





















