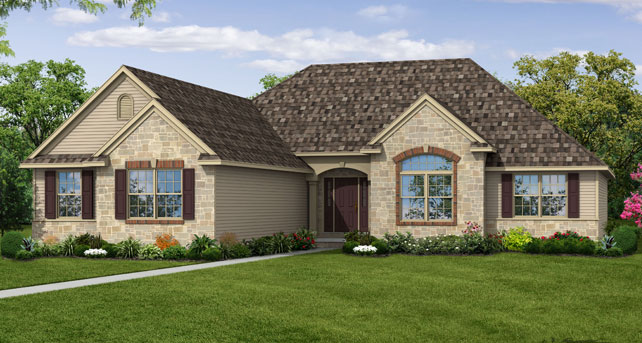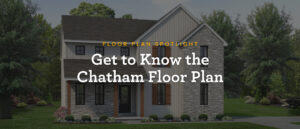
See Why The Camden Is A Homeowner Favorite
The Camden is one of the top featured floorplans from Wayne Homes…and for good reason! This exciting home has so many of the amenities today’s homeowners are looking for in floorplans for new homes. From a huge great room to a layout designed for peace and quiet, the Camden is a home you’ll love to spend time in and invite others to do the same. Let’s take a look at some of this floorplan’s defining features in depth.
Expansive Great Room
From birthday parties to wine night, the Camden’s great room is well equipped to handle groups and makes entertaining a breeze. With almost 300 square feet of space, you can have plenty of comfortable seating or clear the place out for a makeshift dance floor! Kids will love the room to run around (no jumping on the couches, guys) and the adults in the house will appreciate that when it’s their turn to entertain, they can invite the full guest list with room to spare. Flowing nicely into the informal breakfast room , then to the kitchen and the formal dining room, this floorplan makes partying even more fun.
Thoughtful Layout
The Camden is a refined ranch home with 1,673 square feet of living space, but when you’re in it…you’re living large. We’ve carefully planned this home to maximize the space, which makes it efficient and roomy. Besides the large great room, we have dedicated one side of the home to the master suite, providing a tranquil retreat from your busy lives. With two eating spaces and a full laundry room (no more stacked machines in a closet!), the Camden has allocated each square foot of space thoughtfully. We’ve also strategically placed the two secondary bedrooms at the opposite side of the house from the master suite, allowing you some much-needed privacy and an escape from your kids’ latest fad in music or never-ending phone calls. (You’re welcome!)
Luxurious Master Suite
This master suite takes up one whole side of the house. Yes, one whole side of your home is dedicated to your peaceful getaway. That sigh of relief is one you should get used to once you step into your large master suite, complete with huge walk-in closet and en suite bathroom with a large vanity. We feel you deserve a place just for you to shed the stresses of the day and allow yourself to unwind in style.
Smart Design: Inside and Out
Everything about the Camden is designed to be smart. From carefully calculated placement of bedrooms to an open floorplan that maximizes the square footage of the home, we have done everything we can to ensure that the investment you’re making in this 3-bedroom, 2-bathroom home is a sound one, providing a home you can enjoy for years to come. With four elevations to choose from, you can get the look and space you need in this well-planned layout. Take a virtual tour of the Camden, or use the Interactive Floorplan tool to visualize some of the options available to customize your home.
About Wayne Homes
Wayne Homes is a custom homebuilder in Ohio, Pennsylvania, Indiana, Michigan, and West Virginia (see all Model Home Centers). We offer 40 fully customizable floorplans and a team dedicated to providing the best experience in the home building industry. For more information, Ask Julie by Live Chat or call us at (866) 253-6807.





















