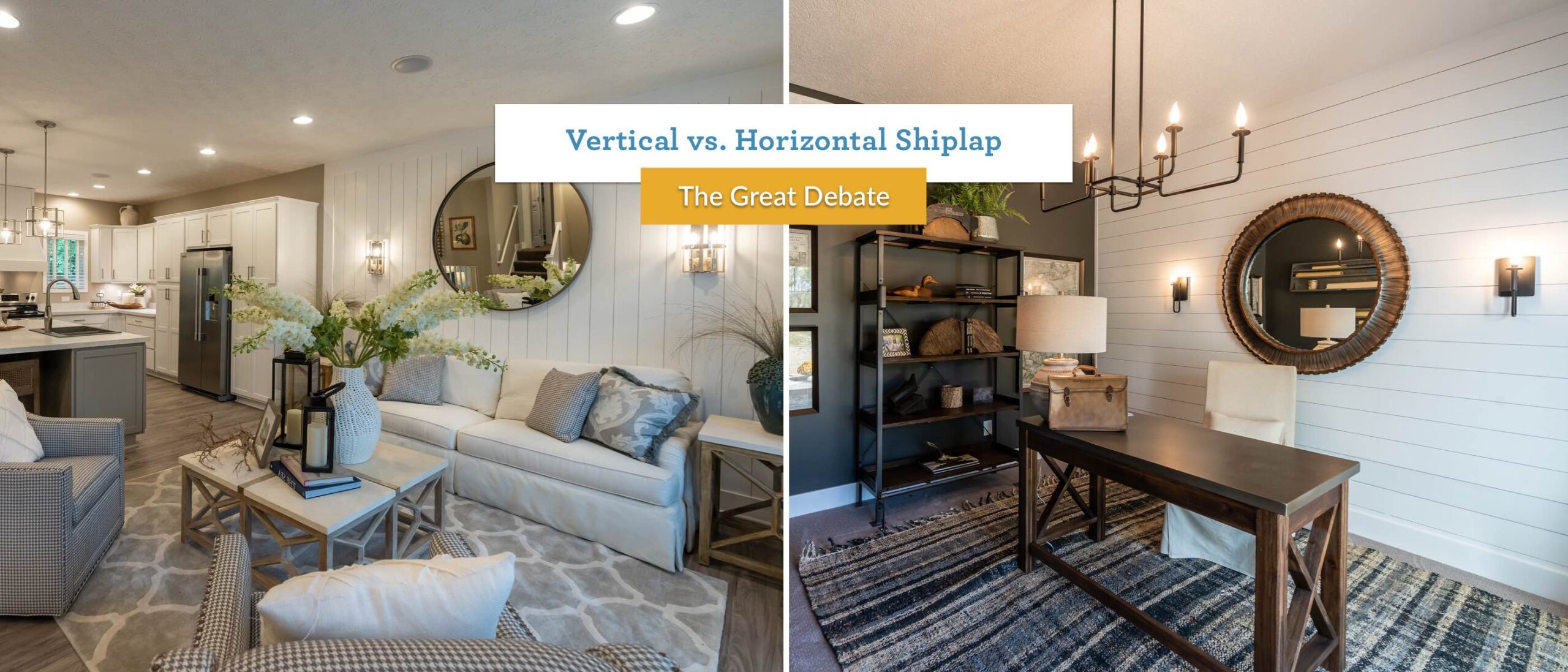
The Great Debate: Vertical vs. Horizontal Shiplap

Shiplap has evolved from simply a type of wooden board commonly used as exterior siding to a hallmark of modern farmhouse style made famous by Chip and Joanna Gaines in “Fixer Upper”. Whether painted or stained, shiplap has a clean look that lends character to both exterior and interior walls, or even ceilings. But, the big question is…which direction should it be installed? Vertically or horizontally? That is the great debate.
Let’s break down the benefits of each:
Horizontal Shiplap
- While vertical shiplap can make a room appear larger, horizontal shiplap can widen the look of a room, like in this powder room. Although it’s a small room, the horizontal shiplap treatment broadens the look.
- Horizontal shiplap can look more modern than vertical shiplap.
- Delivers that popular farmhouse style like no other, as seen in our Columbia Farmhouse model home.
Wayne Homes that feature horizontal shiplap:
- Delaware Cedar Hill Homestead – Den, great room fireplace, mudroom
- Newark Brentwood Farmhouse – Den, mudroom/laundry room, great room ceiling
- Pittsburgh Franklin Legacy – Great room wall and fireplace
Vertical Shiplap
- Can make a room appear larger–vertical lines will help give the illusion that your ceilings are higher than they actually are.
- Considered more of a vintage look, vertical shiplap can work well with rustic, period elements.
- A shift from the widely popular horizontal shiplap, this delivers a look that is less trendy and more timeless.
Wayne Homes that feature vertical shiplap:
- Delaware Princeton II Homestead – Living room and family room walls
Shiplap Ceilings
Not sure which to do? Try looking up! Shiplap on the ceiling is one of the newest ceiling trends, and it makes your whole home seem larger while adding character.
- A recent homeowner requested to have horizontal shiplap on their cathedral ceiling and the end result is stunning.
- Our Akron-Medina Columbia Farmhouse model and our Newark Brentwood Farmhouse model both feature shiplap on the ceiling, a high-impact look for any home.
Do you want to have shiplap in your next home? Contact us if you’d like to discuss design ideas, trends, and how to get started building your new home with Wayne.
About Wayne Homes
Wayne Homes is a custom homebuilder in Ohio, Pennsylvania, Michigan, and West Virginia (see all Model Home Centers). We offer over 50 fully customizable floor plans and a team dedicated to providing the best experience in the home building industry. For more information, Ask Julie by Live Chat or call us at (866) 253-6807.
Disclaimer: The details of this blog are accurate as of the publish date, but are subject to change.





















