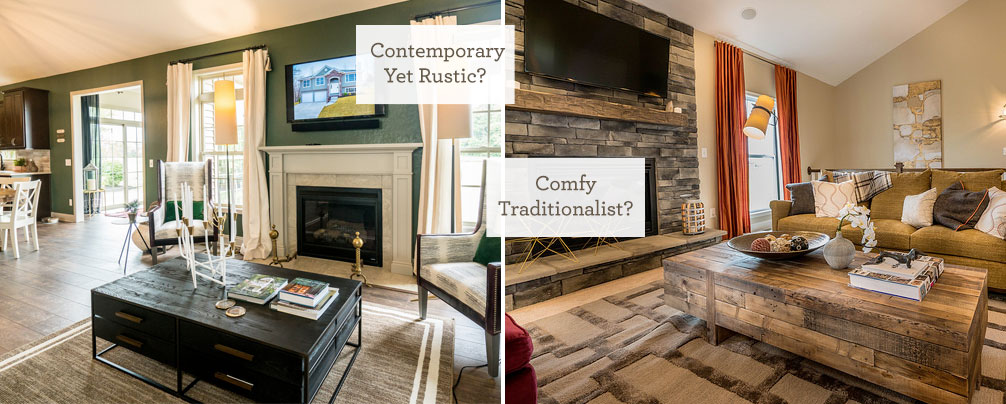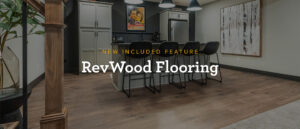
What interior design style fits you best?
Do you love a rustic, rough-edged look that feels worn in, homey and comfortable? Maybe you’re more into a modern style and layout. Or perhaps traditional is more your speed, something that stays practical and relevant for years to come.
Whatever your ideal style, we have a home that fits it perfectly—we promise! Here are three homes with fully customizable floorplans that you might consider based on the look and feel you’re hoping to accomplish.
If you’re a lover of rustic styles but also appreciate a touch of contemporary, the Alexandria model in our Bowling Green location is something you need to see. It has massive windows, big gathering spaces, and clearly defined rooms and areas that mean you can be comfortable alone or in a big group.
The sleek cabinetry in the open kitchen is complimented by rustic tiling to create a unique look. The large entry and foyer opens to the dining room, and the opposite room provides a study or homework room, with natural light and plenty of space. The statement powder room is sure to catch your eye, and the breakfast nook provides space for a breakfast or ‘not-only-kids’ kid’s table. Connected to the enclosed sunroom, one can experience the beauty and awe of the outdoors while completing crafts or lounging in a favorite chair.
By using the same flooring in shared spaces, we’ve created a continuous look, and the durability of luxury vinyl tile will maintain its integrity through any style change. The master suite is spacious, even with the full furnishings of a king bed and furniture set. Large windows offer an easier adjustment to the tasks of the day. All in all, the Alexandria provides natural daylight, open sight lines and room for entertaining and relaxation.
The Sandusky Providence II is nothing if not practical, so if efficiency and practicality is your style, look no further. This floorplan integrates the kitchen with direct access to the family room, dining area and sunroom. This multi-functional space lends itself to how many families like to operate. The cozy fireplace can be enjoyed from the entry way and throughout shared spaces.
The owner’s entry at the Sandusky Providence II leads into a large laundry area, with plenty of space to take off one’s shoes and jackets at the built-in bench, complete with coat hooks and individual cubbies. The stairwell to the lower level is also accessible here, featuring a stylish handrail and banisters for interest as it connects to the front entry and hall.
This Wayne Homes’ model is complimented by the master suite, complete with the large walk-in closet and full private bath. The secondary bedroom and additional bathroom is great for empty-nesters or grandparents wanting to host a summer getaway.
Love entertaining family and friends in a comfortable, traditional space? You’ll really love the Newark Montgomery. It’s especially ideal for a young family that is richly involved with their family and friends. The expansive great room is adjacent to the kitchen, dining room and library; with this layout, guests are invited to gather, mingle, and enjoy each other’s company.
The open kitchen provides 360 degree flow, with direct access to a covered patio, guaranteed to be used year-round. The stairway leads to the lower level, where any Buckeye fan is welcome and others are encouraged to broaden their horizons. Complete with a kitchenette and bar top, this area will host some incredible game days, and the expansive seating area and half-bath means no one needs to miss a play.
Later on, the Montgomery offers all the comforts of a modern retreat. Two bedrooms share a full bath along one side of the home. On the other side, the master suite has a generous layout, with a large walk-in closet, expansive bedroom and spa-like bathroom. Resting easy with separate bedrooms, the Montgomery also offers the convenience and peace of mind to access the bedrooms with ease.
Whether the day calls for interactive fun and gathering or some quiet reading time in the library, the Montgomery is the flexible home for any young family eager to expand into a home.
Those are just three of the models you should consider taking a look at; here are some images from others that will help get your wheels turning about the style you’d like to achieve!
Whatever style you’re hoping to achieve, we have experts on hand to listen and make your dream a reality!
About Wayne Homes
Wayne Homes is a custom homebuilder in Ohio, Pennsylvania, Indiana, Michigan, and West Virginia (see all Model Home Centers). We offer more than 50 fully customizable floorplans and a team dedicated to providing the best experience in the home building industry. For more information, Ask Julie by Live Chat or call us at (866) 253-6807.





















