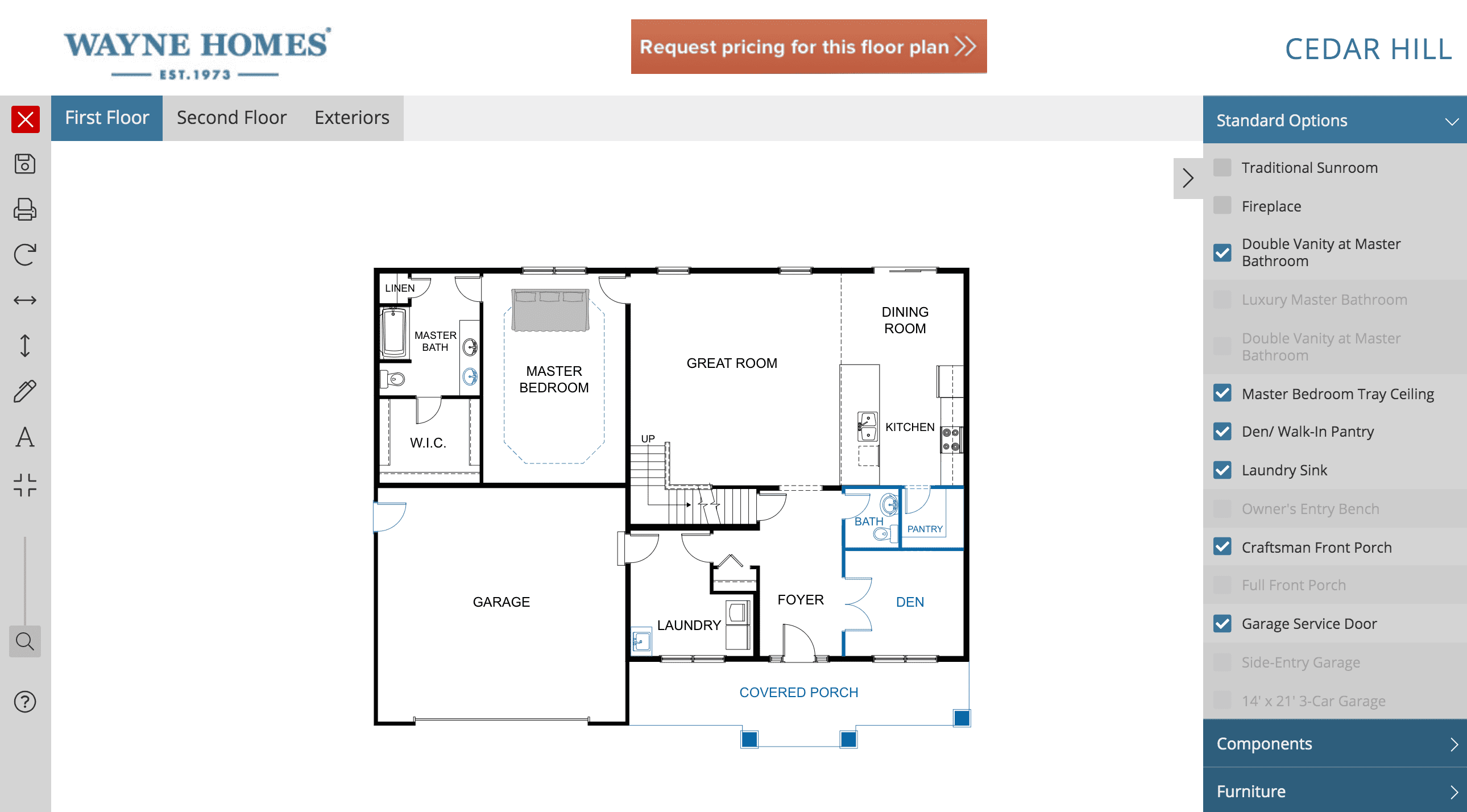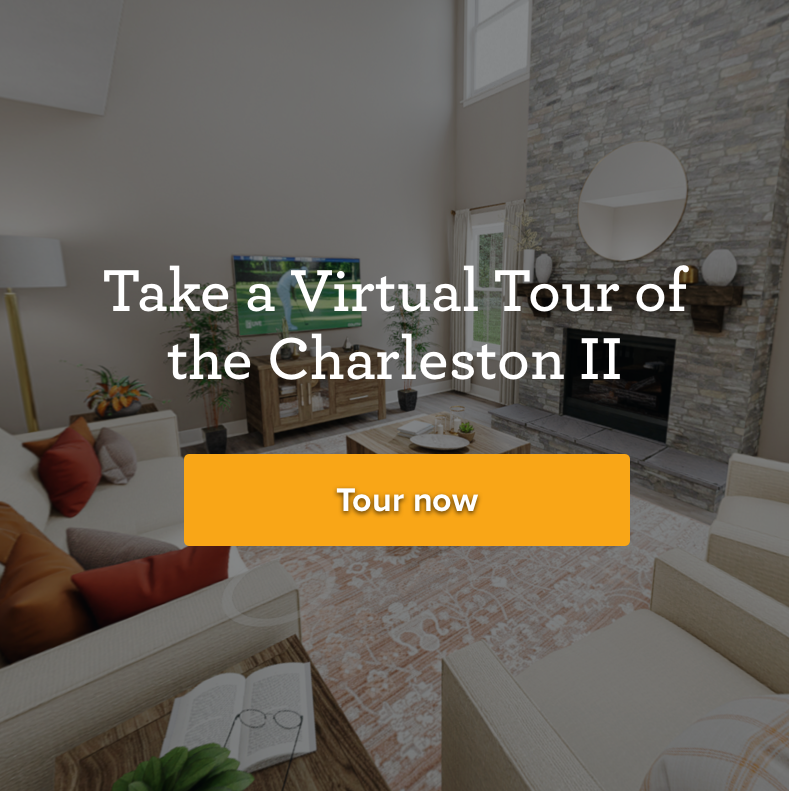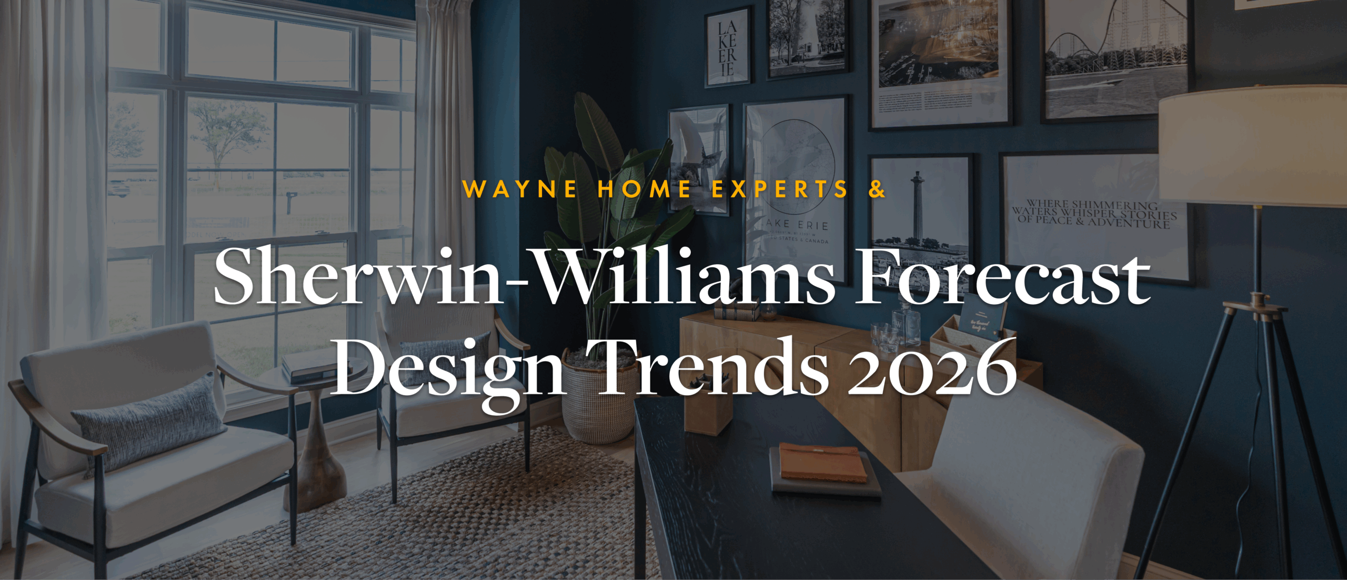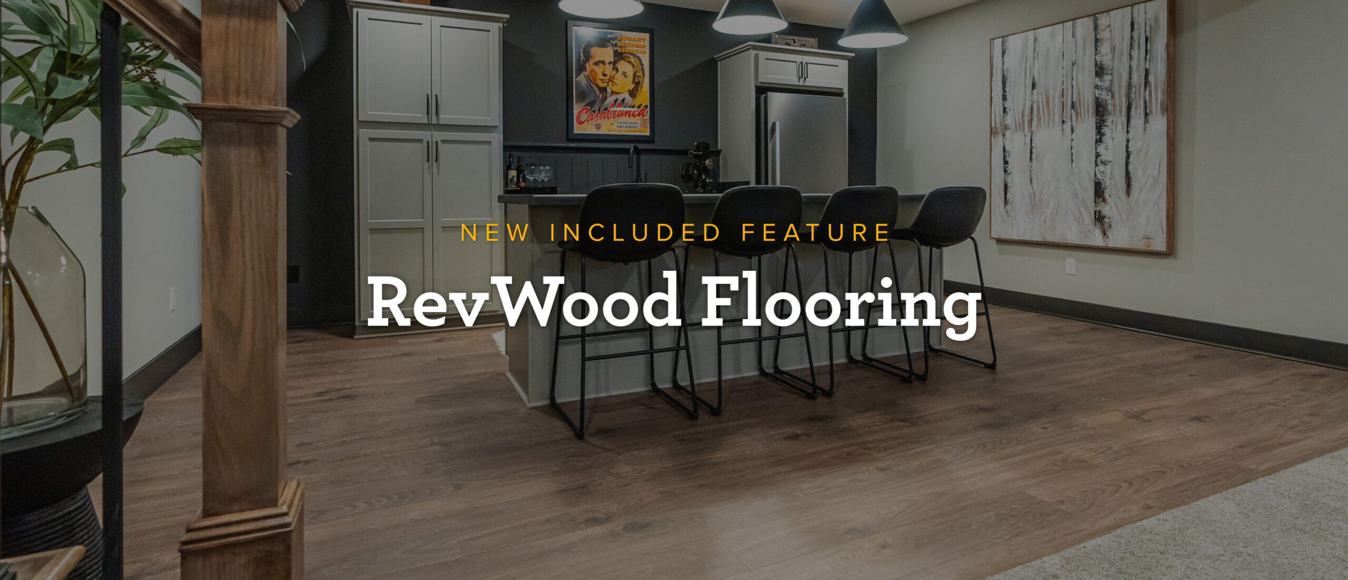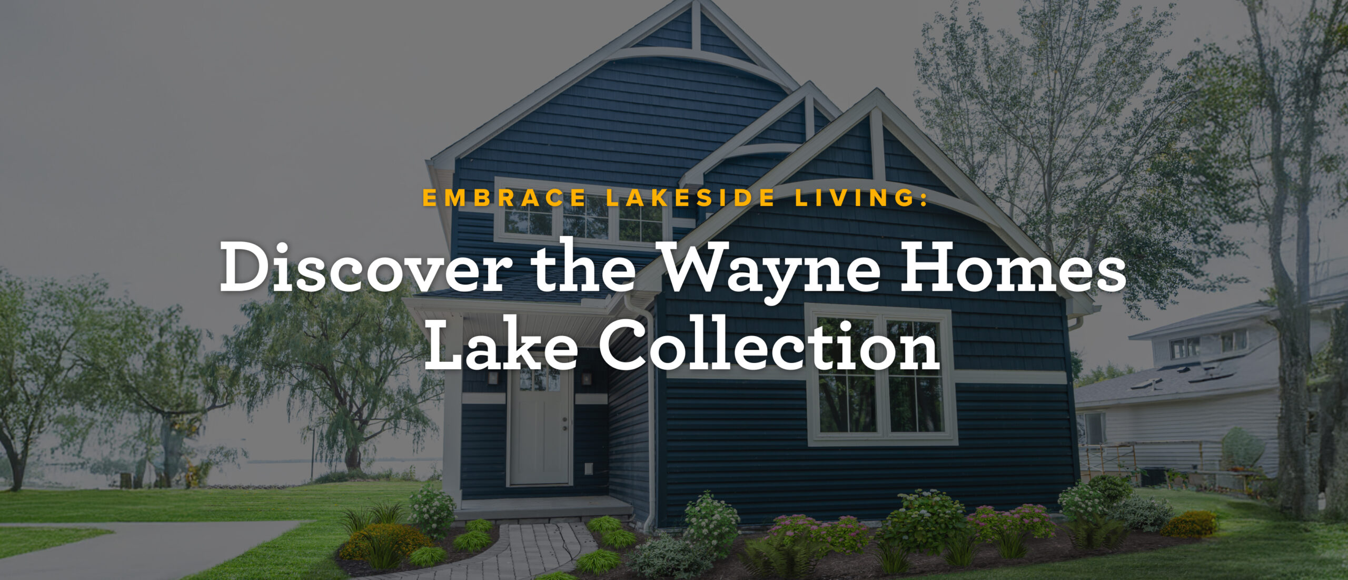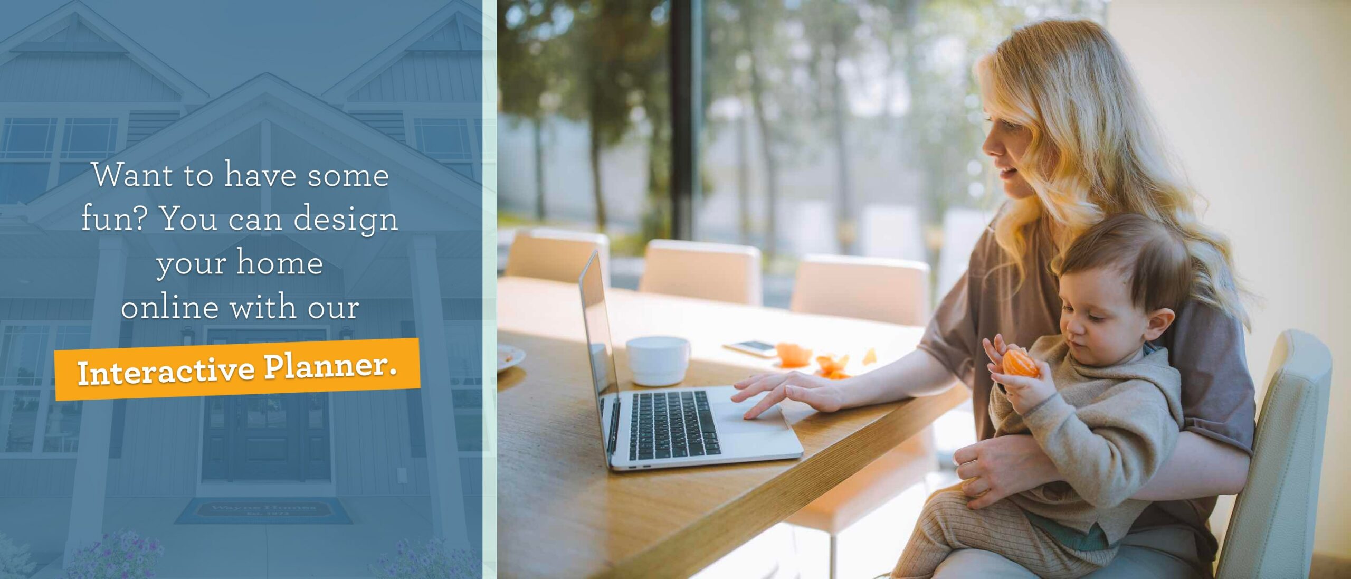
Design Your Own Floor Plan Online with Our Free Interactive Planner
Want to have some fun? You can design your home online with our Interactive Planner. At Wayne Homes we specialize in building custom homes on your land, and make it fun.
What if you could design your home online, from the comfort of your own living room, even in your pajamas? With our interactive floor plan designer, you can do just that!
We feature interactive floor plans for 57 of our floor plans, giving you hundreds of possible configurations for building your own custom home. It’s fun, it’s easy, and it’s completely free.
Here’s how it works:
Add, Remove, Customize
To design your own floor plan, simply select any of our interactive plans and click on the interactive floor plan button. A pop-up box will appear with a list of options. Simply check the box of any option and your selection will appear, instantly! Add a sunroom, enlarge an owner suite, convert a dining room into a den – there are lots of ways to customize, all with one click.
Design, Furnish, Plan
Once you’ve configured your dream home exactly as you envision it, how will you furnish it? Our interactive floor plans let you plan how your family will live in each room. Simply drag and drop any piece of furniture directly on to your floor plan design. Want to change your mind about a room, or simply try different configurations? Simply delete any piece of furniture with one click.
Print, Save, Share
When you’ve completed creating your own custom home, simply click to print your floor plan. There’s no limit to the number of variations you can try or floor plans you can customize. Want to save your customized floor plan? Simply click save, fill out your name and email information, and we’ll deliver your floor plan directly to your email inbox – completely free.
Try our interactive floor plans for yourself.
Here’s another way you can have some interactive fun! Explore the Charleston II in its new virtual tour, which is unlike any other you’ve seen from Wayne Homes.
With our new enhancements, you now have the ability on this Charleston II Virtual Tour to turn specific options on and off.
The options with this feature include:
- Enclosing the den/flex room and add French doors to create the perfect home office
- Selecting rail and spindle in lieu of a half wall at the stairs (stained newel posts and railing with white painted spindles)
- Selecting a two-story VS one-story great room
- The two-story option:
- Removes bedroom 4 on the second floor
- Adds two windows above the included great room windows
- The two-story option:
- Adding a fireplace in the great room (with or without the 2-story great room option)
- And more!
Read our blog post to learn more, or check out this special virtual tour yourself.
We have many styles to choose from when customizing your future home– send us a message to get started on your dream home with Wayne!
About Wayne Homes
Wayne Homes is a custom homebuilder in Ohio, Pennsylvania, Michigan, and West Virginia (see all Model Home Centers). We offer over 50 fully customizable floor plans and a team dedicated to providing the best experience in the home building industry. For more information, Ask Julie by Live Chat or call us at (866) 253-6807.
Disclaimer: The details of this blog are accurate as of the publish date, but are subject to change.

