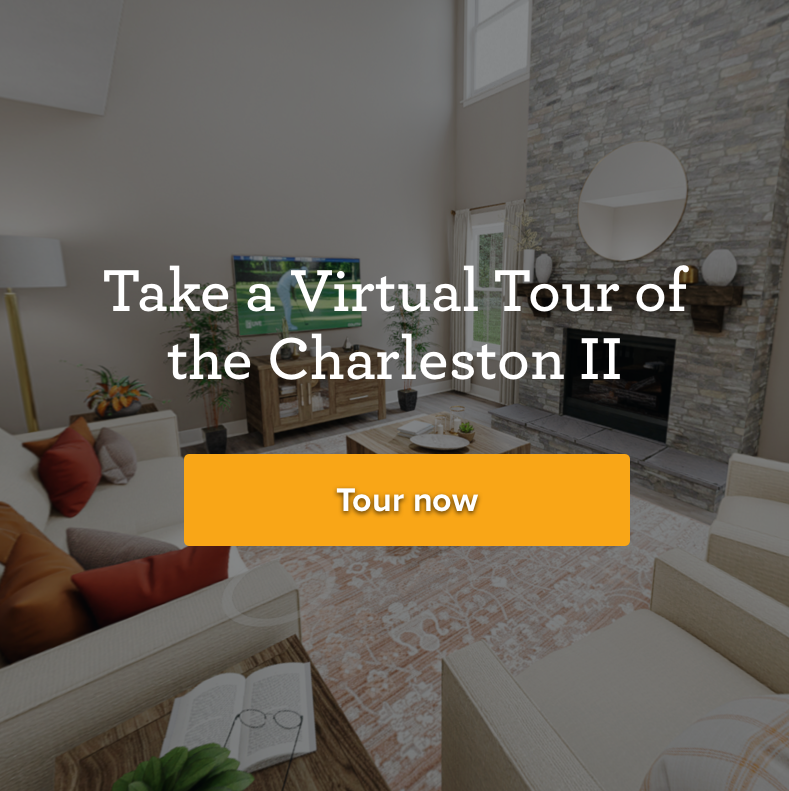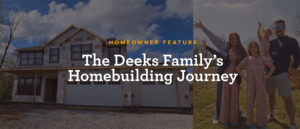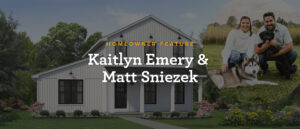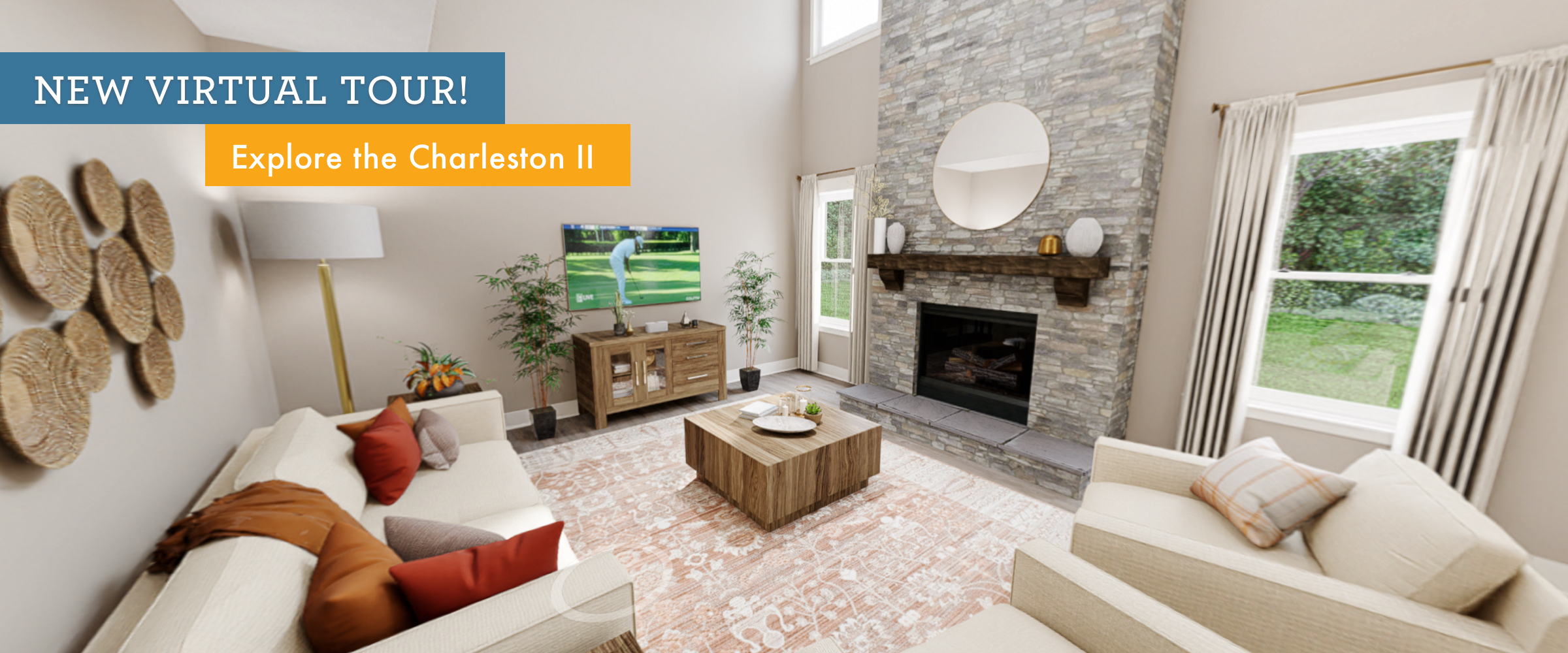
Design Your Home Online: The Charleston II
At Wayne Homes, you’ve got lots of options to design your home online. We have more than 50 fully customizable floor plans! We know that it may not always be possible to see your favorite floor plan in person, which is why we offer a suite of great virtual tools that can help you design your home online.
Today, we are highlighting the Wayne Homes Charleston II floor plan.
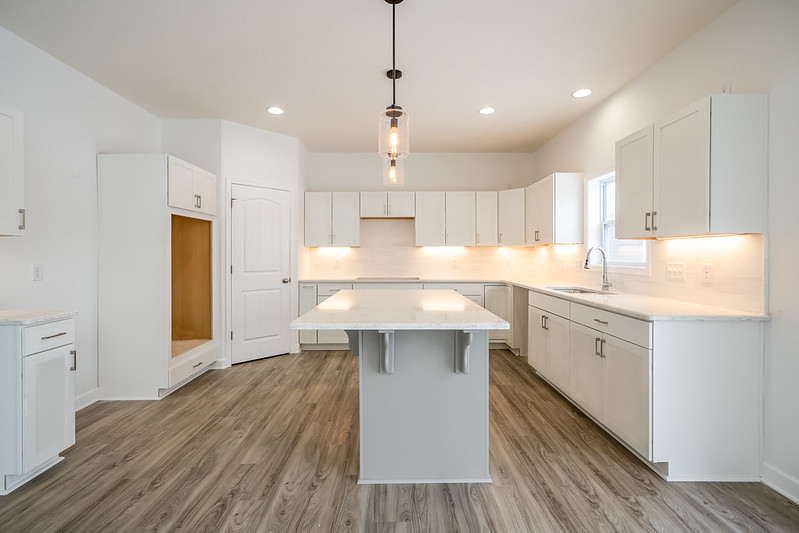
This new re-design offers just the right amount of space with the flexibility to customize based on your specific needs. The Charleston’s light-filled dining room/great room combination is a homeowner favorite. And, the kitchen boasts lots of cabinetry and a walk-in pantry for storage. Upstairs, there’s room for everyone with 4 bedrooms, 2 bathrooms, and a bonus loft area
Here is the Wayne Homes Charleston II at a glance:
- 4 bedrooms
- 2.5 bathrooms
- 2,714 square feet
- 2-car garage
- Available exteriors: Classic, Family, Craftsman, Smart Style, and Farmhouse
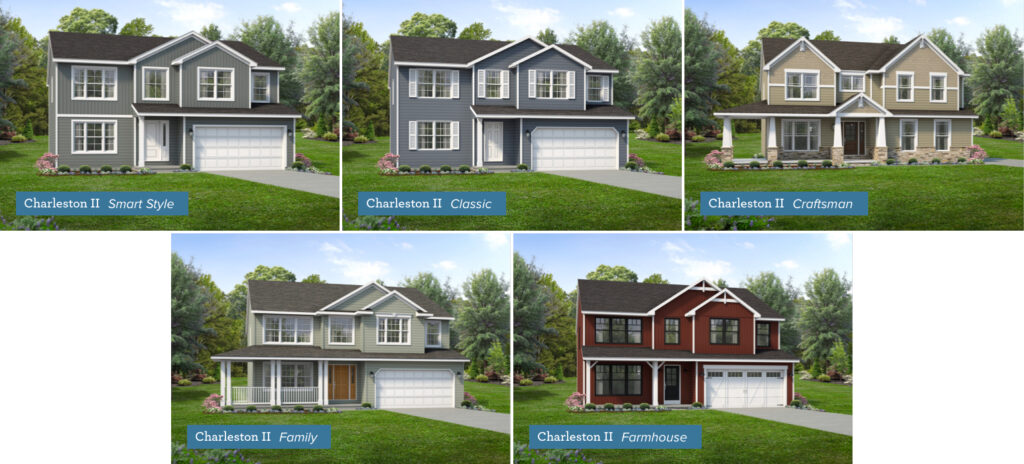
The Charleston II includes both a great room and a den/flex room on the first floor. The den/flex room provides additional living space that could be used for a variety of purposes–as a separate living room, a home office, a formal dining room, or a playroom. The options are endless and can be adapted as your needs change!
Speaking of options…the Charleston II also offers the option to change the included loft space into a fifth bedroom on the second floor. This is great for growing families, or for homeowners that want a guest room or an enclosed home office.
If space is what you want, the owner suite in the Charleston II has it. The owner suite has an approximately 19′ wide x 14′ deep owner bedroom with an additional 12′ wide x 4′ deep sitting area bump out, an ensuite bathroom, and a large walk-in closet accessed from the owner bathroom.
And if soaring ceilings are your thing, the option to create a two-story great room in the Charleston II is right up your alley. This option removes one of the bedrooms on the second floor (making the home three-bedroom plus a loft) and makes room for your expansive two-story great room.
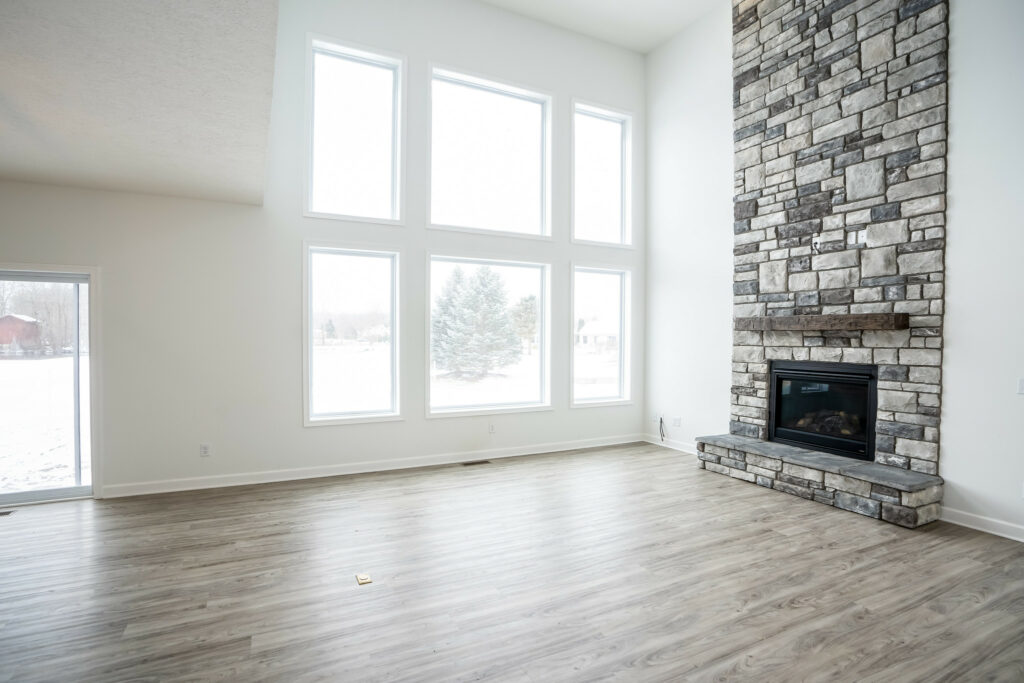

You can tour the Charleston II in real life at our Ashland location. Or, if you’re not able to make the trip, take our new Charleston II Virtual Tour.
This virtual tour is unlike any other you’ve seen from Wayne Homes. With our new enhancements, you now have the ability on this Charleston II Virtual Tour to turn specific options on and off.
The options with this feature include:
- Enclose the den/flex room and add French doors to create the perfect home office
- Select rail and spindle in lieu of a half wall at the stairs (stained newel posts and railing with white painted spindles)
- See what the two-story great room option looks like
- Removes bedroom 4 on the second floor
- Adds two windows above the included great room windows
- Cozy up with a fireplace in the great room (with or without the 2-story great room option)
- Adds a 36″ direct vent fireplace with Brighton stone fireplace face, raised hearth, barn beam mantel, and corbels in a Walnut stain, as well as crown molding added at the top of the fireplace face
- With the 2-story great room option, the fireplace automatically shows a 2-story fireplace with stone extending to the ceiling
- Cook up something special with the optional custom kitchen
- Wall cabinets are raised to 36″ tall, floating shelves replace the cabinets next to the sink, the cooktop replaces the range space, the range hood replaces the microwave space, space for a wall oven/microwave combo is added, and a cabinet with support panels is added at the fridge space
- A flush eat ledge is added to the island, as well as open shelving, a drawer base cabinet, and a trash can pull-out replaces the included island cabinetry
- A tile backsplash is added
- Shake things up with an alternate luxury owner bathroom layout featuring an enlarged shower
- Changes the vanity to a double sink with a linen cabinet
- The bathroom is extended into the owner’s walk-in closet approximately 2′ to accommodate a 5′ wide tile shower with a fiberglass base and a separate garden tub
Use our other virtual tools to design your home online:
- Charleston II Virtual Tour Animation
- Charleston II Interactive Floor Plan
- Charleston II Photo Gallery
- Charleston II Videos
- Charleston II Exterior Visualizer
Would you like to make your online design real? Contact us!
About Wayne Homes
Wayne Homes is a custom homebuilder in Ohio, Pennsylvania, Michigan, and West Virginia (see all Model Home Centers). We offer more than 50 fully customizable floorplans and a team dedicated to providing the best experience in the home building industry. For more information, Ask Julie by Live Chat or call us at (866) 253-6807.

