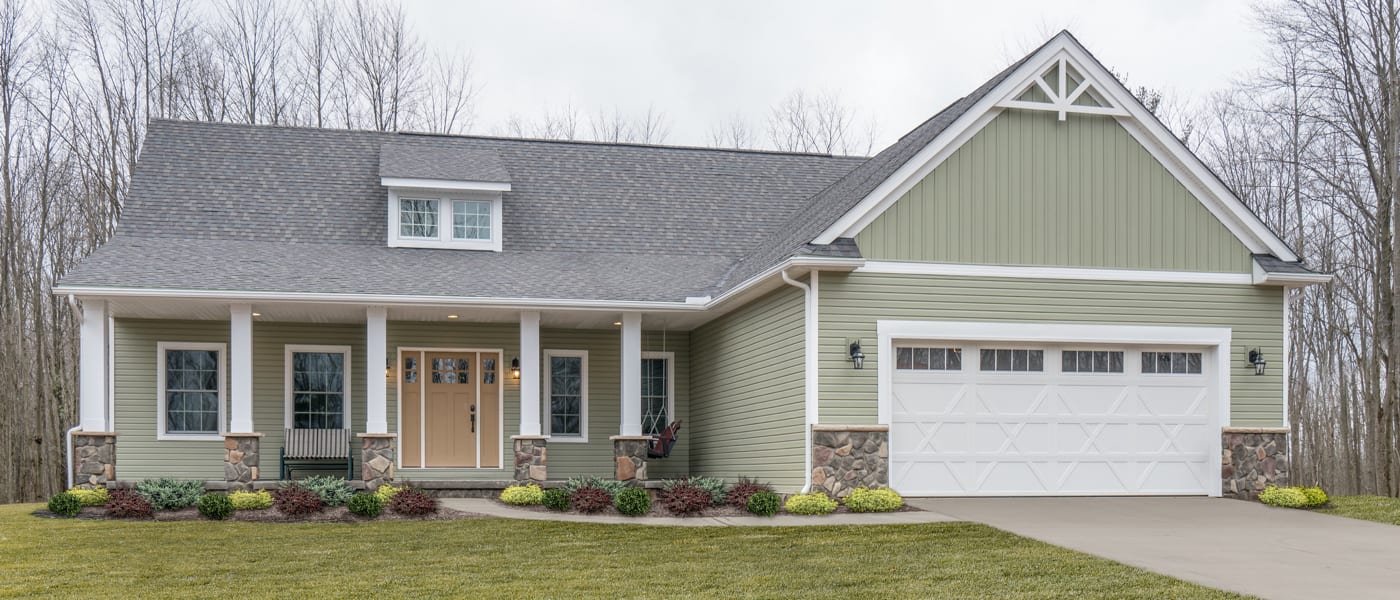
Floor Plan of the Month: The Glendale
 The featured floor plan this month is the Glendale. This ranch home has three bedrooms, two bathrooms, a two-car garage and 2,175 square feet of living space. Perfect for homeowners who want to take advantage of one-level living at its best, the Glendale is cleverly designed to flow from one space to the next, making everyone feel at home.
The featured floor plan this month is the Glendale. This ranch home has three bedrooms, two bathrooms, a two-car garage and 2,175 square feet of living space. Perfect for homeowners who want to take advantage of one-level living at its best, the Glendale is cleverly designed to flow from one space to the next, making everyone feel at home.
This quintessential ranch floor plan winds its way intuitively from the foyer to the great room to the kitchen, then dining room…making it as wonderful for entertaining as it is for everyday life. The kitchen is at the heart of the home and features an island with an eat ledge that keeps guests or your kids close by.
With thoughtful touches throughout, the Glendale is perfect for couples or family life. To begin with, the secondary bedrooms are separated from the master bedroom to maintain privacy–something everyone can appreciate.
A spacious walk-in pantry ensures you never run out of the essentials and have a place for everything you want out of sight. An oversized mudroom/owner’s entry directly off the garage–and separate from the laundry room–puts dirty boots in their place and also provides the ideal drop zone for important papers and mail.
Just as storage is important in the rest of the home, it is equally important in the bedroom. A generous walk-in closet in the master suite gives you the space you need to dress, organize and store your clothes, shoes, and outerwear. The master bathroom features a spa-like large shower, a luxurious amenity that homeowners love.
Available in the Classic, Craftsman, Homestead and Tradition elevations, the Glendale is a beautiful ranch-style home that is well-designed and welcoming. Get inspired by our photo gallery of the Glendale.
Want to see the Glendale in person? Visit our Open House on Sunday, November 24th and see firsthand all that this wonderful home offers.
About Wayne Homes
Wayne Homes is a custom homebuilder in Ohio, Pennsylvania, Michigan, and West Virginia (see all Model Home Centers). We offer 50 fully customizable floor plans and a team dedicated to providing the best experience in the home building industry. For more information, Ask Julie by Live Chat or call us at (866) 253-6807.





















