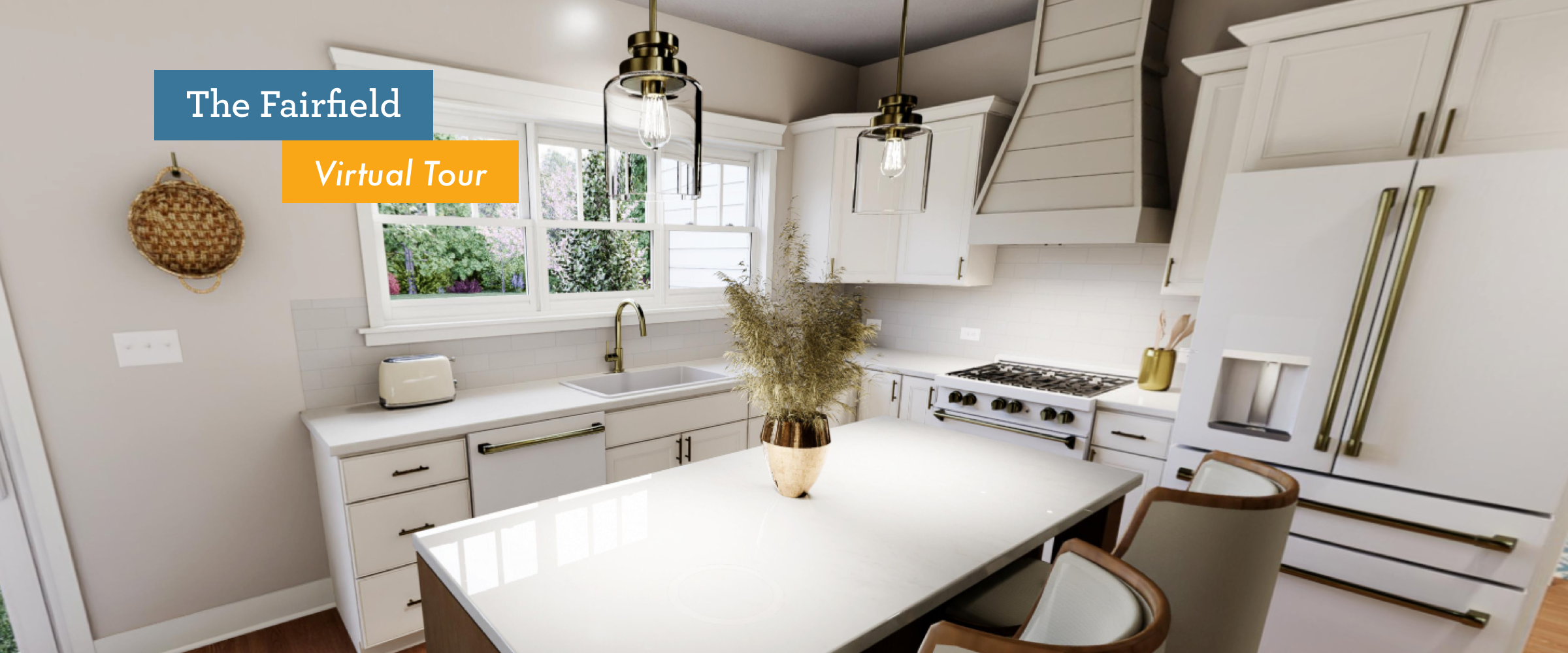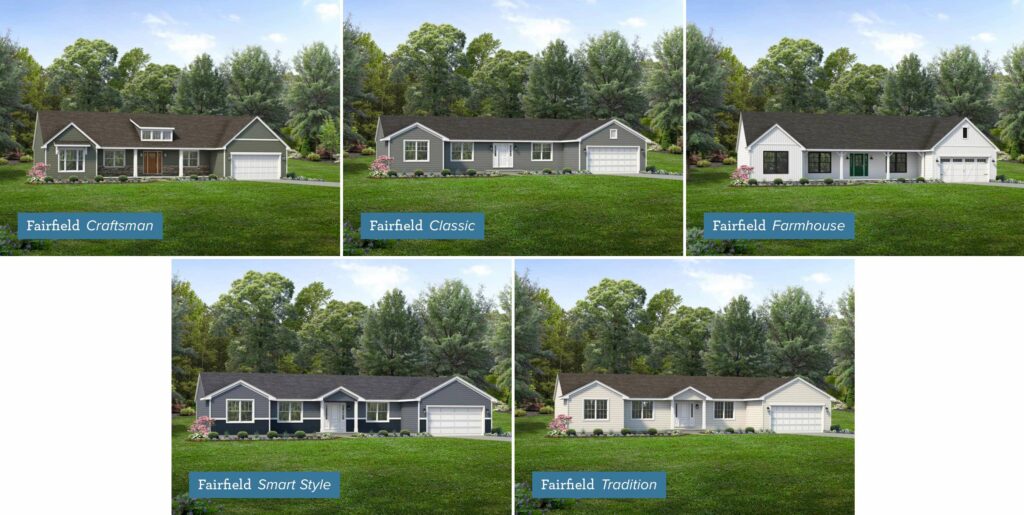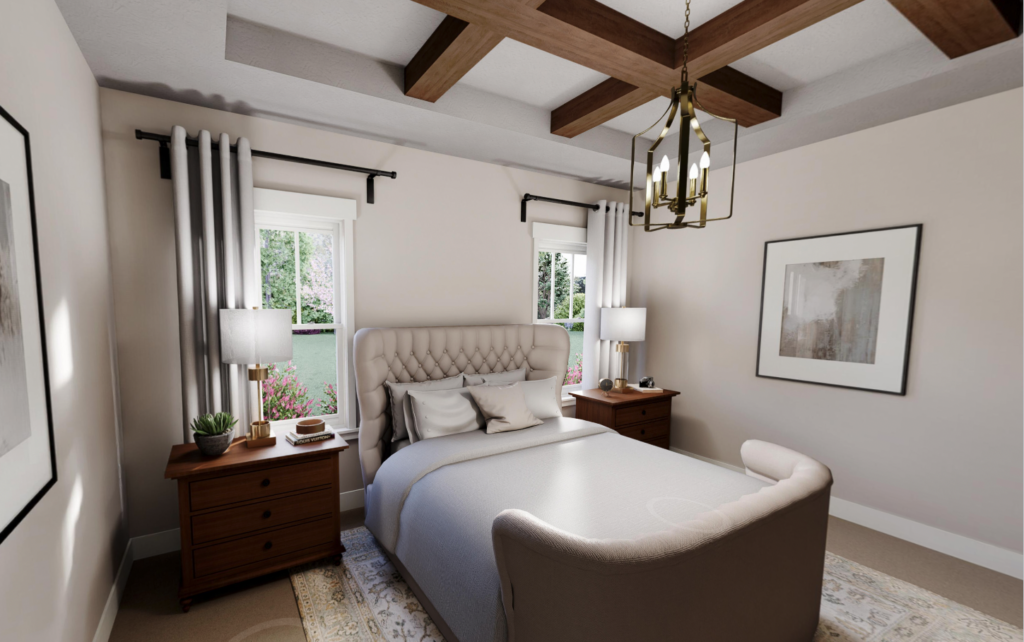
Introducing the New Wayne Homes Fairfield Virtual Tour
The Wayne Homes Fairfield is a ranch-style home with a spacious design you’ll love. Main-floor living is a big bonus with the Fairfield, and even though everything is within reach, there’s plenty of room for everyone to have a bit of privacy.
Here’s the Fairfield at a glance:
- 3 bedrooms
- 2.5 bathrooms
- 2-car garage
- 1863 square feet
- Available exteriors: Craftsman, Farmhouse, Smart Style, Tradition, Classic

The Fairfield has a new virtual tour for you to take that makes it even easier to envision life in this beautiful home. There are a lot of must-have items in the home that make homebuyers happy.
Some of the Fairfield’s top features include:
- Private owner suite: If you want a retreat from the world, this is it. This spacious owner suite is nicely removed from the secondary bedrooms for privacy and features a walk-in closet and spa-like shower. Ahh, heaven!
- Flex space: The den/flex space in the Fairfield works perfectly as a home office or as a space to get some peace and quiet. Whether it’s work or play, it’s great to have a little space to get away from it all.
- Connected living/dining spaces: Entertaining in the Fairfield is as easy as pie when the large great room, dining room and kitchen are all carefully laid out. From the five-foot island in the kitchen to the dining room made for holiday get-togethers, the Fairfield is made for families.
The Wayne Homes Fairfield now has a virtual tour available so that you can see the Fairfield from virtually…anywhere.
As you take the virtual tour, you’ll see that there’s a half bathroom off of the foyer. This is a wonderful convenience everyone in your home will appreciate. In addition to making a great home office, the den/flex space can also be changed to a 4th bedroom. Keeping the focus on convenience, the laundry room is located near the entry from the garage, which is also close to the kitchen and owner suite, making laundry a little less of a chore.
If you’re deciding between various Wayne Homes floor plans, you’ll notice the layout of the main living area matches the first-floor layout of our two-story Brentwood floor plan. You have the option to change the kitchen layout to match the layout of the Brentwood kitchen. Just another way that Wayne Homes makes it easy to customize your home to perfectly fit your needs.
As you are taking the virtual tour, you’ll notice there is a new feature to the virtual tour tool! Now, you can see the virtual tour with all the furniture and accessories and also see it empty. Adding in the virtually staged furniture can really help you visualize the possibilities.
Additional features shown in the new Wayne Homes Fairfield virtual tour include:
- 9′ ceilings
- Craftsman II trim package throughout the home
- Great room
- 36″ direct vent gas fireplace with tile surround, barn beam mantel and corbels, and shiplap trim detail above the mantel to the rear wall of the great room
- Separated windows on the rear wall
- Luxury vinyl flooring
- Kitchen
- Sinclair birch white painted perimeter cabinets
- 6′ long island with Sinclair birch burlap stained cabinets (which are all included cabinet options,) decorative legs, and a flush eat ledge.
- White Carrara laminate countertop (which is an included kitchen countertop option)
- Blanco Diamond Silgranit Single Bowl drop-in sink in white
- Pfister Stellen in Brushed Gold faucet
- Shiplap wood range hood
- Triple windows on the rear wall above the sink
- Base cabinets flanking sink/dishwasher changed to drawer base cabinets
- Wall cabinets are 36″ tall (replacing included 30″ tall wall cabinets) with crown molding

- Owner’s suite
- Owner’s bedroom
- Separated windows on the rear wall
- Tray ceiling with faux wood beams
- Tile shower in the owner’s bathroom
- Owner’s bedroom
Do you love the Wayne Homes Fairfield? Check out these helpful tools for even more inspiration:
After you take the Fairfield virtual tour, drop us a line and let us know what you think! We can’t wait to hear how you will make the Fairfield uniquely yours.
About Wayne Homes
Wayne Homes is a custom homebuilder in Ohio, Pennsylvania, Michigan, and West Virginia (see all Model Home Centers). We offer more than 50 fully customizable floorplans and a team dedicated to providing the best experience in the home building industry. For more information, Ask Julie by Live Chat or call us at (866) 253-6807.





















