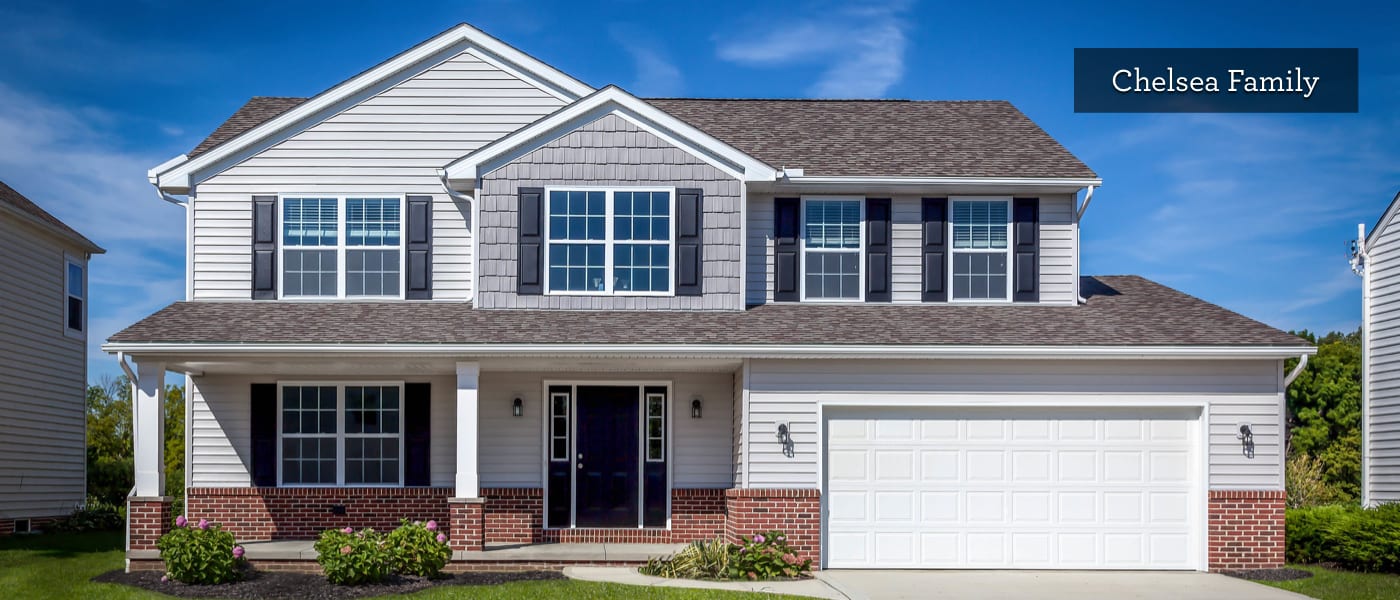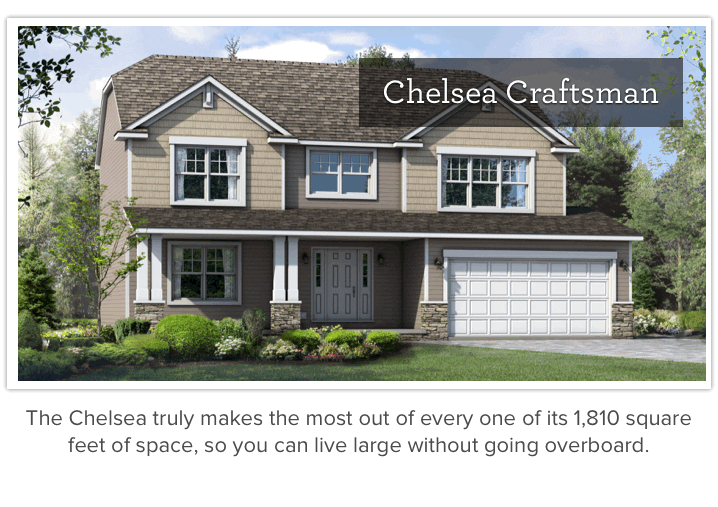
Floor Plan of the Month: The Chelsea
 This month’s featured floor plan is the Chelsea. This 2-story family home offers 3 bedrooms, 2.5 bathrooms and 1,810 square feet of living space. The Chelsea is one of our more modest sized two-story homes, but it makes the most of every inch with clever design elements that create a sense of spaciousness. Available in the Classic, Tradition, Family and Craftsman elevations, the Chelsea may have the perfect balance of size and features for your family. Let’s take a closer look.
This month’s featured floor plan is the Chelsea. This 2-story family home offers 3 bedrooms, 2.5 bathrooms and 1,810 square feet of living space. The Chelsea is one of our more modest sized two-story homes, but it makes the most of every inch with clever design elements that create a sense of spaciousness. Available in the Classic, Tradition, Family and Craftsman elevations, the Chelsea may have the perfect balance of size and features for your family. Let’s take a closer look.
Smart Design
One of the hallmarks of the Chelsea’s design is its clever use of space. A two-story great room and foyer create a light, airy layout. A small loft at the second floor carves out a space for kids to play or for a home office. The Chelsea truly makes the most out of every one of its 1,810 square feet of space, so you can live large without going overboard.
Big-Time Features
Some of our homebuyers’ most wanted items include a den, open-concept kitchen with island, and lots of windows. The Chelsea offers a den with a door set back from the foyer for lots of privacy. The open kitchen-dining area features a kitchen island that bridges the two spaces – perfect for entertaining! Finally, the wall of windows in the great room brings the outdoors inside with plenty of natural light.
Does the Chelsea sound like it could be your perfect home? See it for yourself and decide at our Open House on June 29th from 1 to 4 p.m. Until then, get inspired with pictures of Chelsea floor plan homes.
About Wayne Homes
Wayne Homes is a custom homebuilder in Ohio, Pennsylvania, Indiana, Michigan, and West Virginia (see all Model Home Centers). We offer 50 fully customizable floor plans and a team dedicated to providing the best experience in the home building industry. For more information, Ask Julie by Live Chat or call us at (866) 253-6807.





















