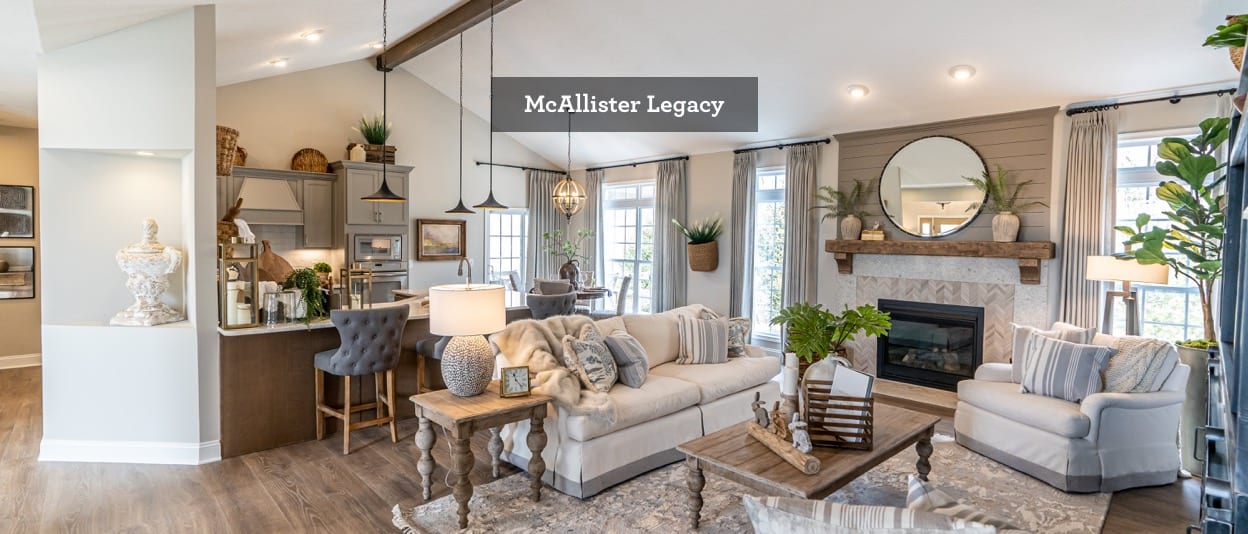
Floor Plan of the Month: The McAllister
The McAllister is a great family home.
 With its open floor plan, this stunning ranch-style home spreads more than 1,800 square feet of living space across three bedrooms, two bathrooms, and a whole host of family gathering spaces.
With its open floor plan, this stunning ranch-style home spreads more than 1,800 square feet of living space across three bedrooms, two bathrooms, and a whole host of family gathering spaces.
The McAllister takes the idea of main-floor living and gives it a thoughtful makeover for modern families, balancing wide-open, casual spaces with just the right amount of formal space
You walk into the open foyer and immediately enter the great room, which connects to the breakfast room and onto the kitchen. This layout makes it perfect for entertaining, especially when you consider the dedicated dining room space to the right of the foyer. So, whether you’re enjoying a small informal gathering in your great room or want to put on a more formal affair in the dining room, you’ve got options in this home! And the large, open concept kitchen makes daily meals a breeze, with its peninsula countertop and breakfast space for everyday gatherings.
The best way to decide if the McAllister is right for you is to see it for yourself.
And, there’s no better time to come a take a tour online or in-person of the McAllister Model Home at our Akron-Medina location. This beautiful model home has been refreshed with some modern options that show you the possibilities in this great ranch home.
Features in the Model:
- 11’ ceilings in foyer and dining room
- Cathedral ceiling in the great room with faux beam stained to match the floor
- 9’ ceilings throughout the rest of the home
- Open basement staircase with painted rail and spindles
- Custom designed coffered ceiling with shiplap interior in the dining room
- Tall windows with transoms added to allow more natural light in great room
- Gas fireplace with herringbone tile and quartz surround, barn beam mantel, and shiplap to ceiling in the great room
- Open concept kitchen
- Contrasting Benton Birch stone gray-painted wall cabinets and Benton Birch burlap-stained island cabinets
- White Pearl Quartz countertops
- Purestyle Glacier Gray cabinets and floating shelves in the laundry room
- Large ceramic tile shower with spa-like shower system in owner suite bath
Design Features
- Luxury Vinyl Tile Kindling Oak Premium flooring throughout most of the living area
- NEW interior paint colors featuring Sherwin Williams Agreeably Gray and Elephant Ear
Schedule your in-person or virtual tour now. Either way, you’ll see the McAllister has a lot to offer.
About Wayne Homes
Wayne Homes is a custom homebuilder in Ohio, Pennsylvania, Michigan, and West Virginia (see all Model Home Centers). We offer over 50 fully customizable floor plans and a team dedicated to providing the best experience in the home building industry. For more information, Ask Julie by Live Chat or call us at (866) 253-6807.





















