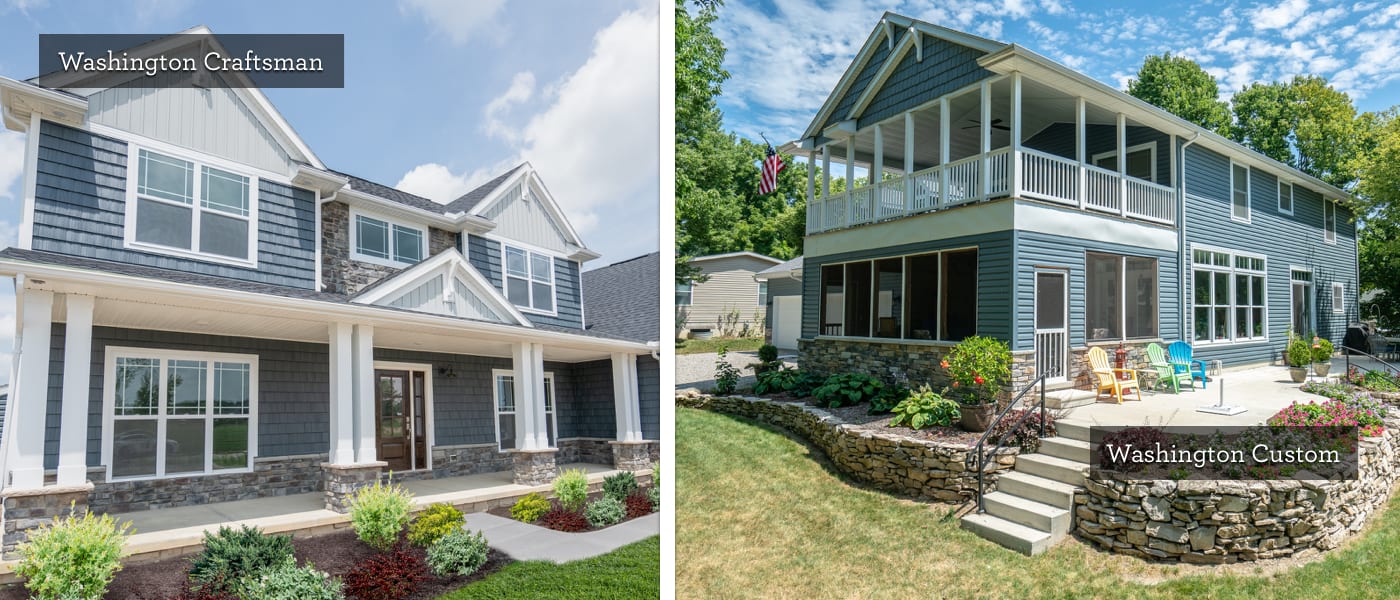
Floor Plan of the Month: The Washington
 This month’s featured floor plan is the Washington. This classic American family home offers four bedrooms, two-and-a-half bathrooms and 2,249 square feet of living space, as well as a two-car garage with extra space for storage or a shop. Available in the Classic, Tradition, Family, Legacy and Craftsman elevations, this two-story home has a flexible floor plan and plenty of room to grow.
This month’s featured floor plan is the Washington. This classic American family home offers four bedrooms, two-and-a-half bathrooms and 2,249 square feet of living space, as well as a two-car garage with extra space for storage or a shop. Available in the Classic, Tradition, Family, Legacy and Craftsman elevations, this two-story home has a flexible floor plan and plenty of room to grow.
Family-focused Features
The Washington was designed with growing families in mind. A main-floor laundry room makes it simple to put soiled clothes or sports uniforms right into the washer. There’s even an option for a first-floor master suite with a luxury bath, which gives you a peaceful separation between your bedroom and the kids’ rooms. Or, if your kids are younger and need you close by, you can all be upstairs. A bonus room for a den or home office, a formal dining space, breakfast nook, and spacious family room make the Washington the perfect family home.
Endless Options for Customization
In addition to the five elevations available, we have also seen customers work with our design team to create a custom Farmhouse elevation. If the traditional American 2-story look isn’t your vibe, you can customize this floor plan into a modern space. With Wayne Homes, there are unlimited customization options available to make your home perfectly yours.
Here are some examples of customizations used with the Washington floor plan:
- Open it up: You can remove the wall between the living room and family room for one big great room, giving you the open floor plan you are looking for.
- Playroom: Add French doors at the living room to make it into a den – perfect to keep an eye on the kids, while minimizing noise.
- High hopes: Replace one of the second-floor bedrooms with a cool loft for a reading nook, home office or kids’ getaway.
- Mud room makeover: Redesign the owner’s entry to create one big mudroom/laundry room – the perfect drop zone and chore headquarters.
However you choose to customize the Washington floor plan, you will find the space, layout, and features are just right for a growing family.
Put your spin on the Washington by talking to a New Home Consultant and get ready to visualize the possibilities in your new Wayne Home.
About Wayne Homes
Wayne Homes is a custom homebuilder in Ohio, Pennsylvania, Indiana, Michigan, and West Virginia (see all Model Home Centers). We offer nearly 50 fully customizable floor plans and a team dedicated to providing the best experience in the home building industry. For more information, Ask Julie by Live Chat or call us at (866) 253-6807.





















