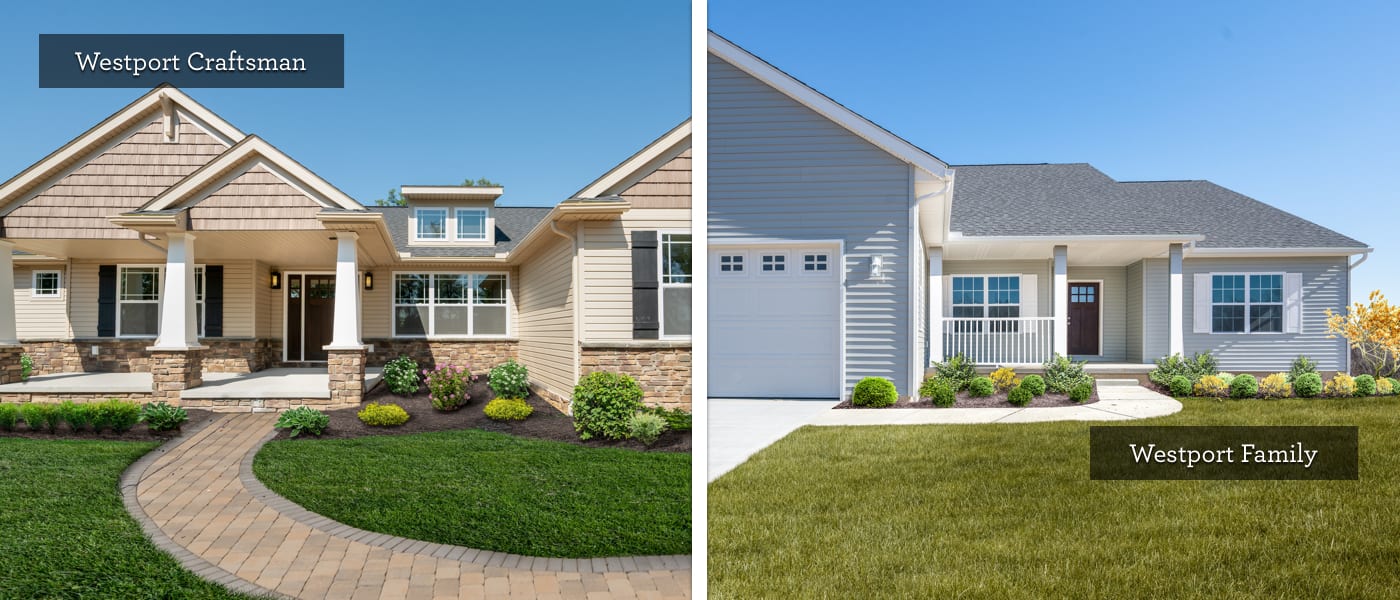
Floor Plan of the Month: The Westport
 Meet the Westport. It’s our largest ranch-style floor plan at 2,584 square feet, and it has the wide open spaces you’re looking for. With four bedrooms, two and a half bathrooms and a centralized, open-concept kitchen, the Westport has room to roam. Available in the Classic, Tradition, Family, Legacy, Homestead and Craftsman elevations, the Westport offers many different looks for the curb appeal you want and the features you need.
Meet the Westport. It’s our largest ranch-style floor plan at 2,584 square feet, and it has the wide open spaces you’re looking for. With four bedrooms, two and a half bathrooms and a centralized, open-concept kitchen, the Westport has room to roam. Available in the Classic, Tradition, Family, Legacy, Homestead and Craftsman elevations, the Westport offers many different looks for the curb appeal you want and the features you need.
Smart Design
The Westport is thoughtfully designed with your family in mind. The kitchen – also known as family central – is placed at the center of the home with a huge island that looks into the great and dining rooms. Perfect for keeping an eye on the kids and maintaining a connection at dinner time.
All the Extras
Double or nothing! There are double vanities in both the master suite and the main bathroom…no fighting over who gets to brush their teeth first. His and hers walk-in closets in the master suite make arguing over closet space a non-issue. And – to keep everyone equal – every bedroom gets its own walk-in closet. The Westport goes big. Really big. Without the big price tag.
Room to Grow
Whether you have a large family or just like to have some extra space, the Westport gives you room to grow. Even the “bonus spaces” are designed to be roomy. With a large owner’s entry and a flex room/den, you’ll have room to organize laundry and letters, room to get away from it all…room to breathe.
Ready to see the spacious Westport in person? Join us at an Open House in St. Clairsville, OH on April 28 from 1 to 4pm.
About Wayne Homes
Wayne Homes is a custom homebuilder in Ohio, Pennsylvania, Indiana, Michigan, and West Virginia (see all Model Home Centers). We offer nearly 50 fully customizable floorplans and a team dedicated to providing the best experience in the home building industry. For more information, Ask Julie by Live Chat or call us at (866) 253-6807.





















